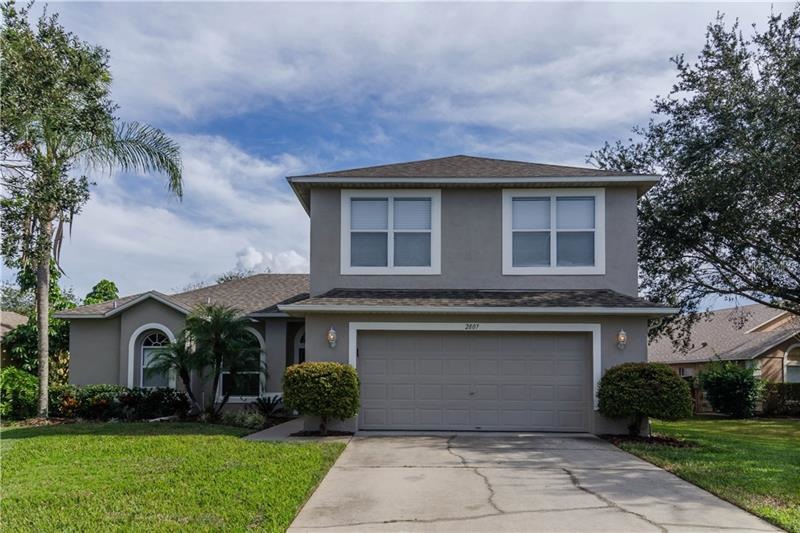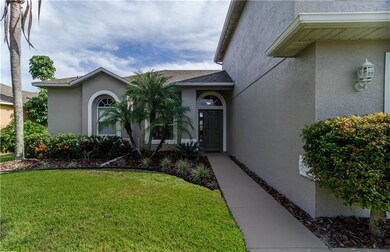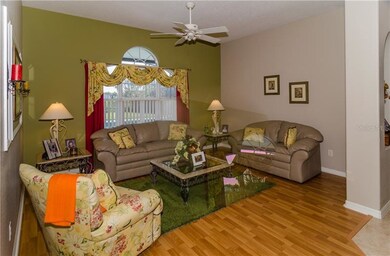
2807 Strand Loop Ct Oviedo, FL 32765
4
Beds
2.5
Baths
2,465
Sq Ft
0.25
Acres
Highlights
- Screened Pool
- Pond View
- Bi-Level Home
- Carillon Elementary School Rated A-
- Deck
- Main Floor Primary Bedroom
About This Home
As of April 2018WOW! WHAT A BEAUTY! THIS 4 BEDROOM 2.5 BATH POOL HOME WITH LARGE BONUS ROOM, DOWNSTAIRS MASTER. FEATURES: NEW ROOF, GRANITE COUNTER TOPS, ROUNDED DRYWALL, INSIDE UTILITY, AND FRENCH DOORS. OPEN AND SPACIOUS FLOOR PLAN! BUILT TO ENTERTAIN, LARGE BACKYARD, SCREENED POOL, SPA, AND COVERED PORCHED. LOCATED ON A DEAD END STREET A+ SEMINOLE COUNTY SCHOOLS!
Home Details
Home Type
- Single Family
Est. Annual Taxes
- $2,995
Year Built
- Built in 1999
Lot Details
- 0.25 Acre Lot
- Street terminates at a dead end
- West Facing Home
- Mature Landscaping
- Irrigation
- Property is zoned PUD
HOA Fees
- $31 Monthly HOA Fees
Parking
- 2 Car Garage
- Garage Door Opener
- Open Parking
Home Design
- Bi-Level Home
- Slab Foundation
- Shingle Roof
- Block Exterior
Interior Spaces
- 2,465 Sq Ft Home
- Ceiling Fan
- Blinds
- French Doors
- Family Room Off Kitchen
- Separate Formal Living Room
- Formal Dining Room
- Inside Utility
- Pond Views
- Attic
Kitchen
- Eat-In Kitchen
- Range
- Microwave
- Dishwasher
- Stone Countertops
- Disposal
Flooring
- Carpet
- Laminate
- Ceramic Tile
Bedrooms and Bathrooms
- 4 Bedrooms
- Primary Bedroom on Main
- Walk-In Closet
Pool
- Screened Pool
- Gunite Pool
- Spa
- Fence Around Pool
- Child Gate Fence
- Auto Pool Cleaner
Outdoor Features
- Deck
- Covered patio or porch
- Rain Gutters
Location
- City Lot
Schools
- Carillon Elementary School
- Jackson Heights Middle School
- Hagerty High School
Utilities
- Central Heating and Cooling System
- High Speed Internet
- Cable TV Available
Community Details
- Little Creek Ph 3B Subdivision
- The community has rules related to deed restrictions
- Rental Restrictions
Listing and Financial Details
- Down Payment Assistance Available
- Homestead Exemption
- Visit Down Payment Resource Website
- Legal Lot and Block 223 / PB
- Assessor Parcel Number 25-21-31-5NJ-0000-2230
Map
Create a Home Valuation Report for This Property
The Home Valuation Report is an in-depth analysis detailing your home's value as well as a comparison with similar homes in the area
Home Values in the Area
Average Home Value in this Area
Property History
| Date | Event | Price | Change | Sq Ft Price |
|---|---|---|---|---|
| 04/19/2025 04/19/25 | Pending | -- | -- | -- |
| 04/11/2025 04/11/25 | Price Changed | $545,000 | -1.8% | $221 / Sq Ft |
| 03/28/2025 03/28/25 | Price Changed | $555,000 | -0.9% | $225 / Sq Ft |
| 03/27/2025 03/27/25 | Price Changed | $560,000 | -0.9% | $227 / Sq Ft |
| 03/14/2025 03/14/25 | Price Changed | $565,000 | -0.8% | $229 / Sq Ft |
| 01/29/2025 01/29/25 | Price Changed | $569,500 | -1.5% | $231 / Sq Ft |
| 01/17/2025 01/17/25 | Price Changed | $578,000 | -0.3% | $234 / Sq Ft |
| 01/03/2025 01/03/25 | Price Changed | $579,900 | -0.9% | $235 / Sq Ft |
| 11/18/2024 11/18/24 | Price Changed | $585,000 | -5.6% | $237 / Sq Ft |
| 10/25/2024 10/25/24 | Price Changed | $620,000 | -13.3% | $252 / Sq Ft |
| 10/07/2024 10/07/24 | For Sale | $715,000 | +94.2% | $290 / Sq Ft |
| 04/30/2018 04/30/18 | Sold | $368,101 | -1.8% | $149 / Sq Ft |
| 03/31/2018 03/31/18 | Pending | -- | -- | -- |
| 03/22/2018 03/22/18 | For Sale | $374,900 | 0.0% | $152 / Sq Ft |
| 03/15/2018 03/15/18 | Pending | -- | -- | -- |
| 03/04/2018 03/04/18 | Price Changed | $374,900 | -2.3% | $152 / Sq Ft |
| 02/07/2018 02/07/18 | Price Changed | $383,900 | -0.3% | $156 / Sq Ft |
| 11/29/2017 11/29/17 | For Sale | $384,900 | -- | $156 / Sq Ft |
Source: Stellar MLS
Tax History
| Year | Tax Paid | Tax Assessment Tax Assessment Total Assessment is a certain percentage of the fair market value that is determined by local assessors to be the total taxable value of land and additions on the property. | Land | Improvement |
|---|---|---|---|---|
| 2024 | $5,152 | $351,192 | -- | -- |
| 2023 | $4,841 | $340,963 | $0 | $0 |
| 2021 | $4,621 | $321,390 | $0 | $0 |
| 2020 | $4,583 | $316,953 | $0 | $0 |
| 2019 | $4,606 | $314,610 | $0 | $0 |
| 2018 | $3,098 | $221,081 | $0 | $0 |
| 2017 | $2,995 | $216,534 | $0 | $0 |
| 2016 | $3,107 | $213,565 | $0 | $0 |
| 2015 | $3,120 | $210,606 | $0 | $0 |
| 2014 | $3,120 | $208,935 | $0 | $0 |
Source: Public Records
Mortgage History
| Date | Status | Loan Amount | Loan Type |
|---|---|---|---|
| Previous Owner | $349,695 | New Conventional | |
| Previous Owner | $147,000 | New Conventional | |
| Previous Owner | $200,000 | Credit Line Revolving | |
| Previous Owner | $162,000 | New Conventional | |
| Previous Owner | $20,000 | New Conventional | |
| Previous Owner | $140,000 | New Conventional |
Source: Public Records
Deed History
| Date | Type | Sale Price | Title Company |
|---|---|---|---|
| Warranty Deed | $582,000 | Homeward Title | |
| Warranty Deed | $368,200 | Attorney | |
| Warranty Deed | $150,000 | -- | |
| Special Warranty Deed | $62,400 | -- |
Source: Public Records
Similar Homes in the area
Source: Stellar MLS
MLS Number: O5549390
APN: 25-21-31-5NJ-0000-2230
Nearby Homes
- 2843 Strand Cir
- 2780 Running Springs Loop
- 3332 Lone Cypress Point
- 2318 Bellefield Cove
- 2165 Westbourne Dr
- 2522 Cedar Shake Ct
- 3469 Foxton Ct
- 2344 Kelbrook Ct
- 2356 Kelbrook Ct
- 2347 Kelbrook Ct
- 2351 Kelbrook Ct
- 3316 Old Somers Cove
- 3351 Pine Timber Point
- 2628 Cedar Shake Ct
- 1004 Moccasin Run Rd
- 2843 Broward Ct
- 3713 Coconut Palm Cir Unit 817
- 1002 Ohanlon Ct
- 3701 Coconut Palm Cir Unit 814
- 3880 Becontree Place






