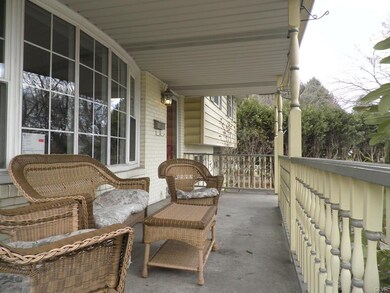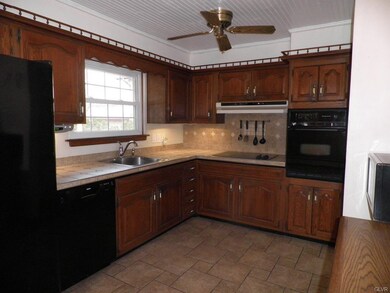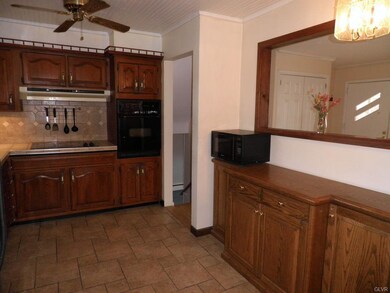
2807 W Livingston St Unit 2811 Allentown, PA 18104
West End Allentown NeighborhoodEstimated Value: $401,000 - $445,000
Highlights
- Deck
- Family Room with Fireplace
- Wood Flooring
- Wood Burning Stove
- Traditional Architecture
- Covered patio or porch
About This Home
As of April 2016Spacious West End split with 4 bedrooms, 2 full, 2 half baths, covered front porch welcomes you home, hardwood floors grace the oversized living room with bow window, updated kitchen features separate cooktop and wall oven, decorative tile backsplash, under cabinet lighting and bead board ceiling, open dining room with hardwood floors leads to 1st floor family room with wood stove on tile hearth and two skylights allowing for plenty of natural light plus access to large deck, 1st floor laundry and half bath, 2nd level features 3 bedrooms, all with hardwood floors and full bath, 3rd floor affords privacy that the master bedroom suite deserves with walk in closet and full tile bath, 2nd family room on lower level with powder room and mud room area leading to rear yard, full basement allows for plenty of storage, 1 car attached garage, private yard with large utility shed.
Home Details
Home Type
- Single Family
Year Built
- Built in 1960
Lot Details
- 8,999 Sq Ft Lot
- Lot Dimensions are 60 x 150
- Level Lot
- Property is zoned R L low density
Home Design
- Traditional Architecture
- Split Level Home
- Brick Exterior Construction
- Asphalt Roof
Interior Spaces
- 1,816 Sq Ft Home
- 4-Story Property
- Ceiling Fan
- Skylights
- Wood Burning Stove
- Window Screens
- Family Room with Fireplace
- Family Room Downstairs
- Dining Room
- Utility Room
- Basement Fills Entire Space Under The House
- Storage In Attic
Kitchen
- Electric Oven
- Self-Cleaning Oven
- Dishwasher
- Disposal
Flooring
- Wood
- Wall to Wall Carpet
- Tile
Bedrooms and Bathrooms
- 4 Bedrooms
- Walk-In Closet
Laundry
- Laundry on main level
- Dryer
- Washer
Home Security
- Storm Doors
- Fire and Smoke Detector
Parking
- 1 Car Attached Garage
- On-Street Parking
- Off-Street Parking
Outdoor Features
- Deck
- Covered patio or porch
- Shed
Utilities
- Zoned Heating and Cooling System
- Baseboard Heating
- Hot Water Heating System
- Heating System Uses Gas
- 101 to 200 Amp Service
- Electric Water Heater
- Cable TV Available
Listing and Financial Details
- Assessor Parcel Number 548760897741001
Ownership History
Purchase Details
Home Financials for this Owner
Home Financials are based on the most recent Mortgage that was taken out on this home.Purchase Details
Purchase Details
Similar Homes in Allentown, PA
Home Values in the Area
Average Home Value in this Area
Purchase History
| Date | Buyer | Sale Price | Title Company |
|---|---|---|---|
| Toth Briana N | $210,000 | None Available | |
| Schwartz Bruce | $110,000 | -- | |
| Dietrich Eilene | $83,000 | -- |
Mortgage History
| Date | Status | Borrower | Loan Amount |
|---|---|---|---|
| Open | Toth Briana N | $206,196 | |
| Previous Owner | Harvey Scott C | $170,000 |
Property History
| Date | Event | Price | Change | Sq Ft Price |
|---|---|---|---|---|
| 04/15/2016 04/15/16 | Sold | $210,000 | +5.1% | $116 / Sq Ft |
| 03/11/2016 03/11/16 | Pending | -- | -- | -- |
| 03/07/2016 03/07/16 | For Sale | $199,900 | -- | $110 / Sq Ft |
Tax History Compared to Growth
Tax History
| Year | Tax Paid | Tax Assessment Tax Assessment Total Assessment is a certain percentage of the fair market value that is determined by local assessors to be the total taxable value of land and additions on the property. | Land | Improvement |
|---|---|---|---|---|
| 2025 | $6,835 | $202,200 | $31,000 | $171,200 |
| 2024 | $6,835 | $202,200 | $31,000 | $171,200 |
| 2023 | $6,835 | $202,200 | $31,000 | $171,200 |
| 2022 | $6,604 | $202,200 | $171,200 | $31,000 |
| 2021 | $6,478 | $202,200 | $31,000 | $171,200 |
| 2020 | $6,315 | $202,200 | $31,000 | $171,200 |
| 2019 | $6,217 | $202,200 | $31,000 | $171,200 |
| 2018 | $5,766 | $202,200 | $31,000 | $171,200 |
| 2017 | $5,625 | $202,200 | $31,000 | $171,200 |
| 2016 | -- | $202,200 | $31,000 | $171,200 |
| 2015 | -- | $202,200 | $31,000 | $171,200 |
| 2014 | -- | $202,200 | $31,000 | $171,200 |
Agents Affiliated with this Home
-
Barbara Harries

Seller's Agent in 2016
Barbara Harries
RE/MAX
(800) 360-9001
11 in this area
75 Total Sales
-
Tara Leonard
T
Seller Co-Listing Agent in 2016
Tara Leonard
RE/MAX
(610) 703-1561
1 in this area
23 Total Sales
-
Karl Schmidt
K
Buyer's Agent in 2016
Karl Schmidt
RE/MAX
(610) 266-5394
1 in this area
86 Total Sales
Map
Source: Greater Lehigh Valley REALTORS®
MLS Number: 514592
APN: 548760897741-1
- 1131 N 28th St
- 2820 W Pennsylvania St
- 1134 N 26th St
- 622 N Arch St
- 732 N Marshall St
- 747 N 31 St St
- 2514-2516 Tilghman St
- 525 N Main St Unit 527
- 525-527 N Main St
- 502 N 27th St
- 2426 Tilghman St
- 1825 W Columbia St
- 1420 Leicester Place
- 2203 W Washington St
- 2117 W Highland St
- 2210 Grove St
- 2730 W Chew St Unit 2736
- 2219 W Gordon St
- 751 Benner Rd
- 2110 Huckleberry Rd
- 2807 W Livingston St Unit 2811
- 2815 Livingston St
- 2801 W Livingston St Unit 2805
- 2813 W Livingston St Unit 2819
- 2819 W Livingston St Unit 2823
- 1022 N 28th St
- 1021 N Main St
- 2806 W Livingston St
- 2822 W Livingston St
- 2741 W Livingston St Unit 2747
- 1024 N 28th St Unit 1030
- 1028 N 28th St
- 2802 W Livingston St Unit 2824
- 1027 N Main St
- 2829 W Livingston St
- 1017 N 28th St Unit 1023
- 1000 Main St Usa
- 2744 W Livingston St Unit 2748
- 942 N 28th St
- 1034 N 28th St






