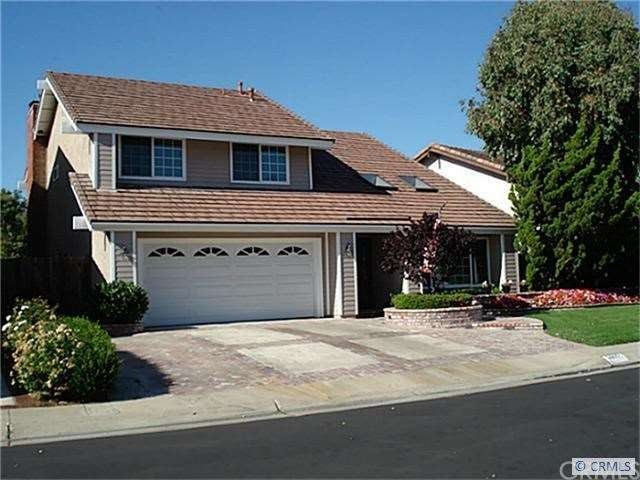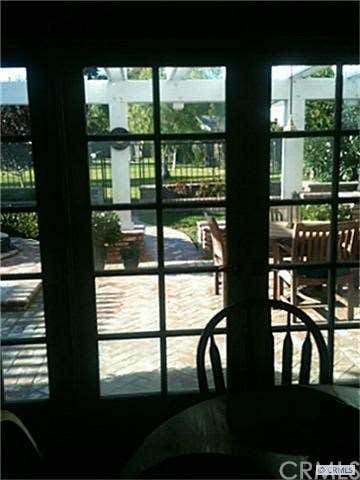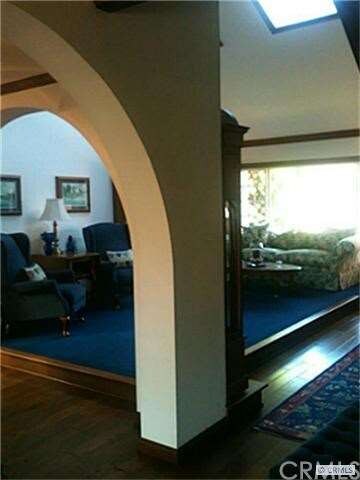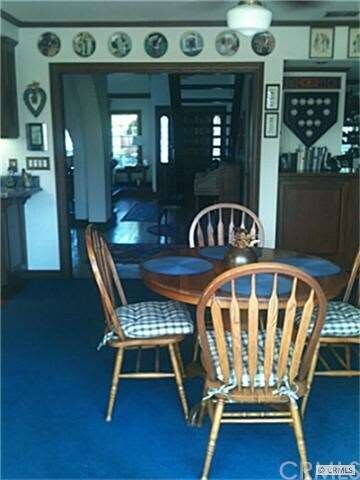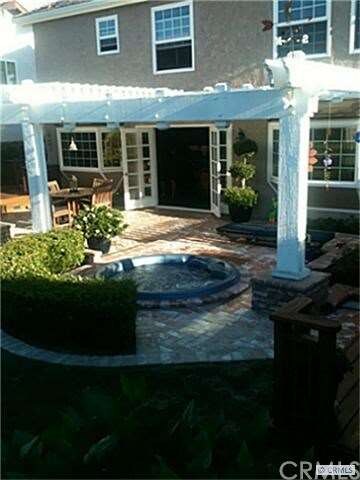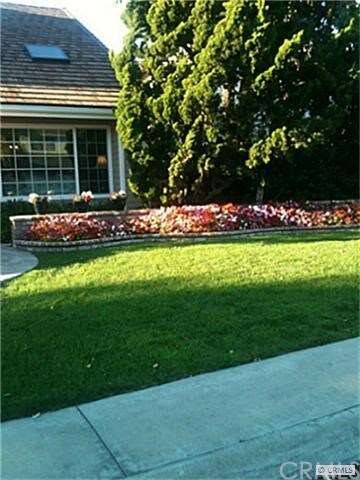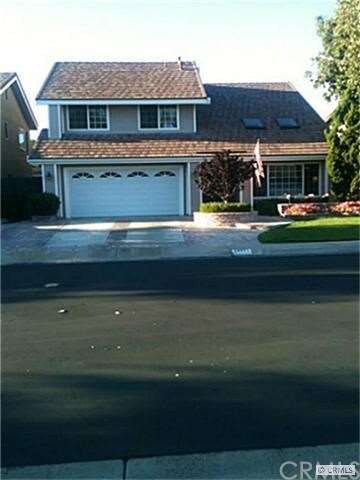
28071 Paseo Ventura San Juan Capistrano, CA 92675
Estimated Value: $1,473,000 - $1,797,000
Highlights
- Heated Spa
- RV Parking in Community
- Wood Flooring
- Harold Ambuehl Elementary School Rated A-
- Contemporary Architecture
- Double Oven
About This Home
As of August 2012This single family residence has underwent various home improvements which include the following: Central Air $4000.00, New roof and skylights $10,265.00,front hardscape,custom planters,walkway and driveway $12,700.00,siding $2550.00,Bay, french,dual paned windows,and custom oak casing $15,972.00, custom solid oak six panel doors with brass hardware $10,000.0,backyard hardscape with custom planters and built in bbq's with full landscape $28,609.00,block wall side fence $3600.00, oak mantels with gas fireplaces $4600.00, bar $5900.00, linen cabinet $4200.00, inside closets and garage cabinetry $2500.00, remodeled bathrooms with new cabinets, granite vanities, fixtures, and lighting $48,214.00, remodeled kitchen with oak cabinets, granite countertops, double oven, rolls outs, and lighting $73,220.00, hardware floors and carpet $26,975.00, custom oak molding $9429.00, new spa with custom brickwork, planters, and walkway $49,661.00. Interior paint $3600.00. Total $345,900.00
Last Agent to Sell the Property
Michael Vanni
Charles Rea, Broker License #00483287 Listed on: 07/20/2012
Home Details
Home Type
- Single Family
Est. Annual Taxes
- $8,600
Year Built
- Built in 1976
Lot Details
- 5,775 Sq Ft Lot
- Brick Fence
HOA Fees
- HOA YN
Parking
- 2 Car Garage
Home Design
- Contemporary Architecture
- Frame Construction
- Flat Tile Roof
- Copper Plumbing
- Stucco
Interior Spaces
- 2,458 Sq Ft Home
- Crown Molding
- Wood Burning Fireplace
- Fireplace Features Masonry
- Electric Fireplace
- Gas Fireplace
- Double Pane Windows
- Shutters
- Bay Window
- French Doors
- Entrance Foyer
- Dining Room
- Laundry in unit
Kitchen
- Double Oven
- Dishwasher
- Disposal
Flooring
- Wood
- Carpet
Bedrooms and Bathrooms
- 3 Bedrooms
- All Upper Level Bedrooms
- Mirrored Closets Doors
Pool
- Heated Spa
- Fiberglass Spa
Outdoor Features
- Brick Porch or Patio
Utilities
- Central Air
- No Heating
- Cable TV Available
Community Details
- RV Parking in Community
- Greenbelt
Listing and Financial Details
- Tax Lot 45
- Tax Tract Number 8264
- Assessor Parcel Number 66401265
Ownership History
Purchase Details
Home Financials for this Owner
Home Financials are based on the most recent Mortgage that was taken out on this home.Purchase Details
Similar Homes in the area
Home Values in the Area
Average Home Value in this Area
Purchase History
| Date | Buyer | Sale Price | Title Company |
|---|---|---|---|
| Allison Michael D | $669,000 | Title365 | |
| Richardson Terry J | -- | None Available |
Mortgage History
| Date | Status | Borrower | Loan Amount |
|---|---|---|---|
| Open | Allison Michael | $70,000 | |
| Open | Allison Michael D | $725,000 | |
| Closed | Allison Michael D | $633,500 | |
| Closed | Allison Michael | $633,500 | |
| Closed | Allison Michael | $50,000 | |
| Closed | Allison Michael D | $578,601 | |
| Previous Owner | Richardson Terry J | $230,000 | |
| Previous Owner | Richardson Terry J | $125,000 |
Property History
| Date | Event | Price | Change | Sq Ft Price |
|---|---|---|---|---|
| 08/29/2012 08/29/12 | Sold | $669,000 | 0.0% | $272 / Sq Ft |
| 07/20/2012 07/20/12 | For Sale | $669,000 | -- | $272 / Sq Ft |
Tax History Compared to Growth
Tax History
| Year | Tax Paid | Tax Assessment Tax Assessment Total Assessment is a certain percentage of the fair market value that is determined by local assessors to be the total taxable value of land and additions on the property. | Land | Improvement |
|---|---|---|---|---|
| 2024 | $8,600 | $807,667 | $628,181 | $179,486 |
| 2023 | $8,364 | $791,831 | $615,864 | $175,967 |
| 2022 | $7,941 | $776,305 | $603,788 | $172,517 |
| 2021 | $7,793 | $761,084 | $591,949 | $169,135 |
| 2020 | $7,724 | $753,281 | $585,880 | $167,401 |
| 2019 | $7,580 | $738,511 | $574,392 | $164,119 |
| 2018 | $7,442 | $724,031 | $563,130 | $160,901 |
| 2017 | $7,373 | $709,835 | $552,088 | $157,747 |
| 2016 | $7,236 | $695,917 | $541,263 | $154,654 |
| 2015 | $7,125 | $685,464 | $533,133 | $152,331 |
| 2014 | $6,998 | $672,037 | $522,689 | $149,348 |
Agents Affiliated with this Home
-
M
Seller's Agent in 2012
Michael Vanni
Charles Rea, Broker
(949) 493-1125
-
Tracy Weintraub

Buyer's Agent in 2012
Tracy Weintraub
Compass
(949) 874-8568
2 in this area
24 Total Sales
Map
Source: California Regional Multiple Listing Service (CRMLS)
MLS Number: S705876
APN: 664-012-65
- 31341 Via Sonora
- 31351 Calle Del Campo
- 30927 Steeplechase Dr
- 30821 Hunt Club Dr
- 27703 Ortega Hwy Unit 147
- 27703 Ortega Hwy
- 27703 Ortega Hwy Unit 91
- 27703 Ortega Hwy Unit 13
- 27703 Ortega Hwy Unit 127
- 10 Strawberry Ln
- 31062 Casa Grande Dr
- 28560 Martingale Dr
- 31172 Harmony Hall Ct
- 27626 Morningstar Ln
- 30671 Steeplechase Dr
- 27601 Calle Arroyo
- 31271 Via Fajita
- 27591 Rolling Wood Ln
- 28021 Camino Santo Domingo
- 31291 Via Fajita
- 28071 Paseo Ventura
- 28061 Paseo Ventura
- 28081 Paseo Ventura
- 28091 Paseo Ventura
- 31151 Via Cordova
- 28062 Paseo Ventura
- 28072 Paseo Ventura
- 31141 Via Cordova
- 28082 Paseo Ventura
- 28051 Paseo Ventura
- 28092 Paseo Ventura
- 28041 Paseo Ventura
- 31131 Via Cordova
- 31115 Via Madera
- 28112 Calle Raquel
- 31211 Via Cordova
- 28111 Calle Raquel
- 31121 Via Cordova
- 31111 Via Madera
- 28031 Paseo Reposo
