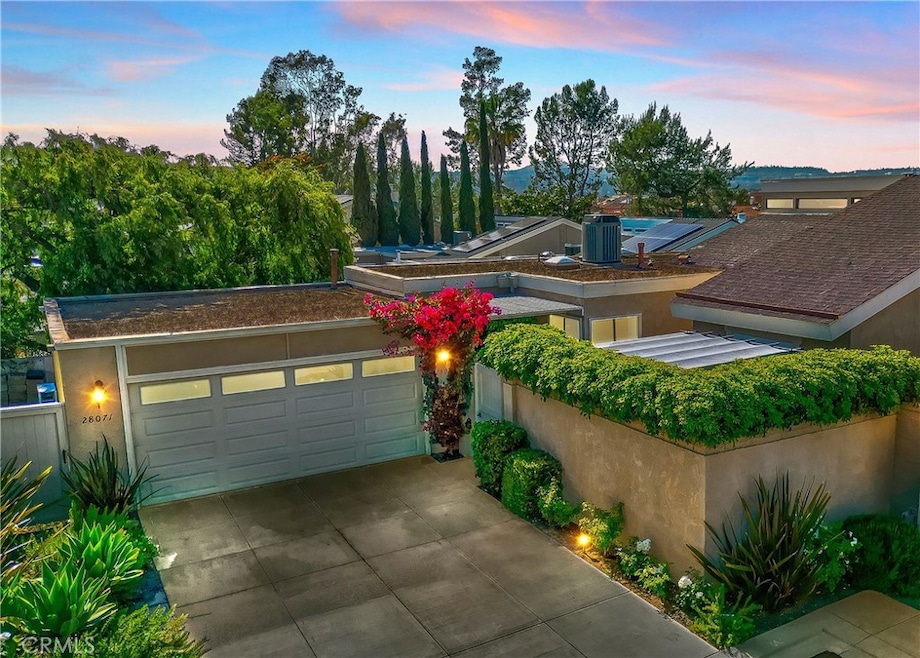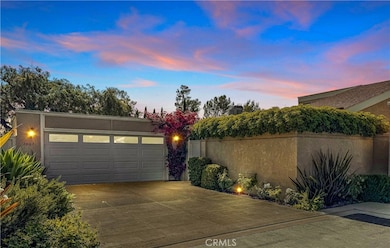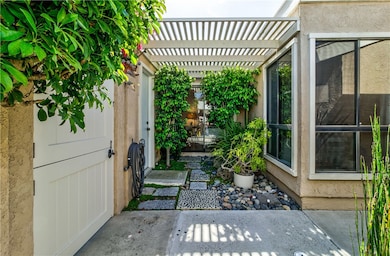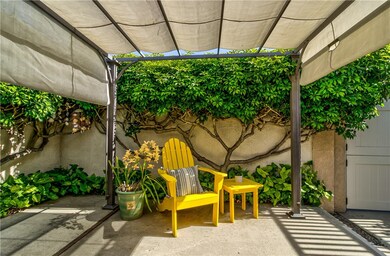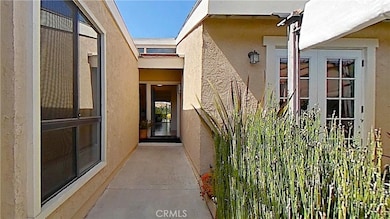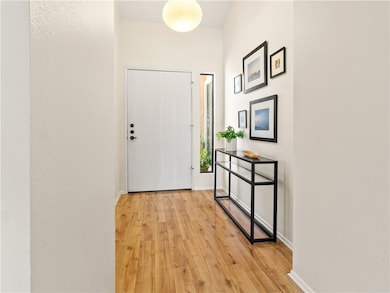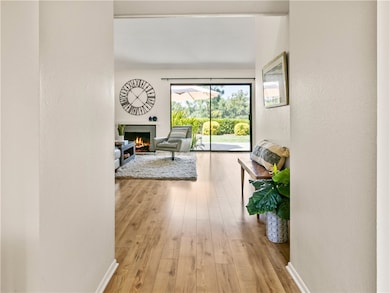
28071 Turlock Ct Laguna Niguel, CA 92677
Estimated payment $8,252/month
Highlights
- Very Popular Property
- Spa
- Open Floorplan
- Laguna Niguel Elementary Rated A
- City Lights View
- 3-minute walk to Yosemite Park
About This Home
Welcome to this highly desirable 1-story home, perfectly situated on a peaceful cul-de-sac and inside corner lot with backyard views (no homes behind you). Set on a generous 5,952 sq. ft. lot (large enough for a pool), this residence offers a rare combination of privacy and space. Inside, soaring vaulted ceilings create an open, airy feel across the living room, dining room, family room, & versatile den. Recessed lighting & updated fixtures complement the mix of laminate, carpet, & new vinyl flooring, adding warmth & character throughout. The Dutch-style gate offers both charm and security, welcoming you into the foyer entry—a purposeful transition space highlighted by a side window panel. From here, step into a bright & spacious living area featuring a cozy gas-log fireplace, perfect for relaxing. The open-concept layout flows naturally into the dining room, with sliding doors that open to a tranquil rear patio—perfect for indoor-outdoor entertaining. The kitchen is equipped with updated stainless steel appliances, that include a Whirlpool refrigerator, KitchenAid dishwasher, Cuisinart toaster oven and brand-new Frigidaire electric oven & microwave. A large garden window & recessed lighting enhance the space, while a pocket door offers privacy when needed. The adjacent family room features French doors to the front patio & a ceiling fan for added comfort. The spacious master suite includes multiple closets for ample storage, a dual vanity with undermount sinks, brushed nickel Pfister faucets, a large mirror with recessed lighting, & a reglazed garden tub/shower. New vinyl flooring adds a fresh touch. Bedrooms #2 and #3 feature sliding closet doors, while the guest bath offers a Hickory wood vanity, solid-surface integral sink & countertop, walk-in shower, brushed nickel faucet, recessed lighting, & updated flooring. The flexible bonus room provides endless potential as a den, office, 4th bedroom, or home gym & includes a storage or clothes closet. A conveniently located inside laundry area includes storage shelving, while the attached 2-car garage is equipped with built-in storage shelves, cabinets, a workbench, & additional driveway parking. Additional upgrades include epoxy-coated pipes, a Trane smart thermostat, & stylish 3-day honeycomb blinds throughout. The exterior features solar-coated windows, & essential infrastructure upgrades including a new main sewer line, water line, and gas line that provide long-term confidence for the new owner.
Home Details
Home Type
- Single Family
Est. Annual Taxes
- $2,657
Year Built
- Built in 1979
Lot Details
- 5,952 Sq Ft Lot
- Fenced
- Stucco Fence
- Zero Lot Line
HOA Fees
- $256 Monthly HOA Fees
Parking
- 2 Car Attached Garage
- Parking Available
- Driveway
Property Views
- City Lights
- Woods
Home Design
- Planned Development
Interior Spaces
- 1,893 Sq Ft Home
- 1-Story Property
- Open Floorplan
- Recessed Lighting
- Fireplace With Gas Starter
- Family Room Off Kitchen
- Living Room with Fireplace
- Home Office
Kitchen
- Open to Family Room
- Breakfast Bar
- Electric Oven
- Microwave
- Dishwasher
Flooring
- Carpet
- Laminate
- Vinyl
Bedrooms and Bathrooms
- 4 Main Level Bedrooms
- 2 Full Bathrooms
Laundry
- Laundry Room
- Dryer
- Washer
Outdoor Features
- Spa
- Exterior Lighting
Schools
- Laguna Niguel Elementary School
- Aliso Niguel Middle School
- Aliso Viejo High School
Utilities
- Central Heating and Cooling System
Listing and Financial Details
- Tax Lot 25
- Tax Tract Number 9508
- Assessor Parcel Number 65413125
- $21 per year additional tax assessments
- Seller Considering Concessions
Community Details
Overview
- Lake Park Association, Phone Number (714) 557-5900
- Tritz Professional Mgmt. HOA
- Lake Park Subdivision
Recreation
- Community Pool
- Community Spa
Map
Home Values in the Area
Average Home Value in this Area
Tax History
| Year | Tax Paid | Tax Assessment Tax Assessment Total Assessment is a certain percentage of the fair market value that is determined by local assessors to be the total taxable value of land and additions on the property. | Land | Improvement |
|---|---|---|---|---|
| 2024 | $2,657 | $267,653 | $104,609 | $163,044 |
| 2023 | $2,600 | $262,405 | $102,557 | $159,848 |
| 2022 | $2,549 | $257,260 | $100,546 | $156,714 |
| 2021 | $2,498 | $252,216 | $98,574 | $153,642 |
| 2020 | $2,473 | $249,630 | $97,563 | $152,067 |
| 2019 | $2,494 | $244,736 | $95,650 | $149,086 |
| 2018 | $2,375 | $239,938 | $93,775 | $146,163 |
| 2017 | $2,327 | $235,234 | $91,936 | $143,298 |
| 2016 | $2,282 | $230,622 | $90,133 | $140,489 |
| 2015 | $2,246 | $227,158 | $88,779 | $138,379 |
| 2014 | $2,201 | $222,709 | $87,040 | $135,669 |
Property History
| Date | Event | Price | Change | Sq Ft Price |
|---|---|---|---|---|
| 05/20/2025 05/20/25 | For Sale | $1,389,000 | -- | $734 / Sq Ft |
Purchase History
| Date | Type | Sale Price | Title Company |
|---|---|---|---|
| Interfamily Deed Transfer | -- | None Available | |
| Interfamily Deed Transfer | -- | None Available |
Mortgage History
| Date | Status | Loan Amount | Loan Type |
|---|---|---|---|
| Closed | $151,000 | Unknown | |
| Closed | $149,800 | Unknown |
Similar Homes in Laguna Niguel, CA
Source: California Regional Multiple Listing Service (CRMLS)
MLS Number: OC25102906
APN: 654-131-25
- 28161 Rubicon Ct
- 24276 Briones Dr
- 24281 Briones Dr
- 24372 Borrego Ct
- 24221 Juanita Dr
- 28102 Camellia Ct
- 28166 Camellia Ct
- 24342 Donner Ct
- 28291 La Plumosa
- 24141 Oleander Way
- 27682 Country Lane Rd
- 27865 Homestead Rd
- 27975 Loretha Ln
- 27684 Manor Hill Rd
- 27694 Manor Hill Rd
- 28185 Via Luis
- 28215 Via Luis
- 28277 Via Fierro
- 24982 La Pantera
- 28118 El Montanero
