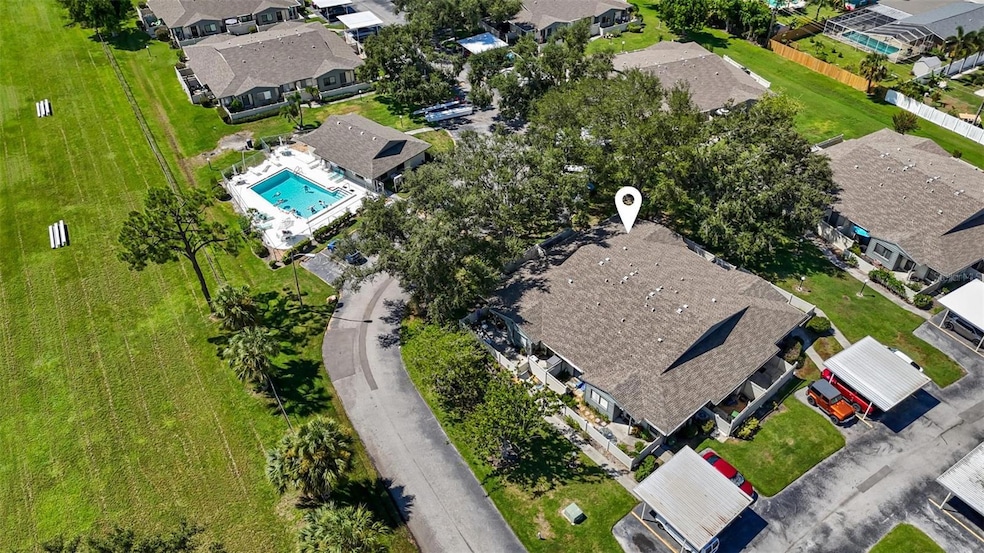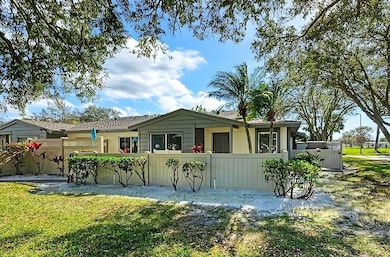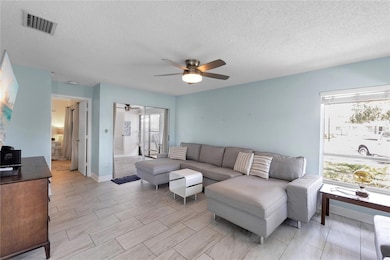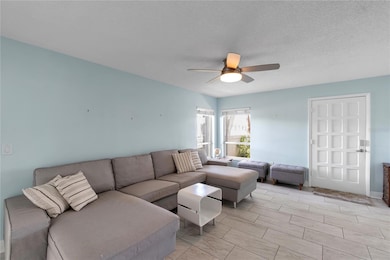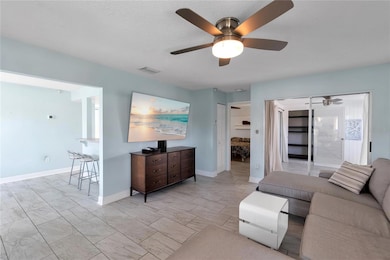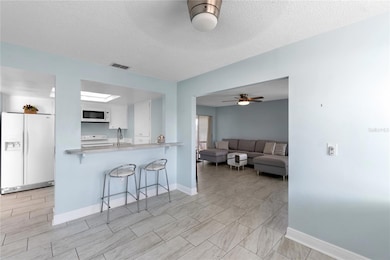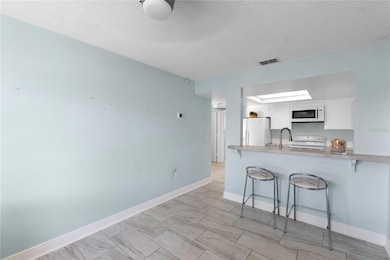2808 29th Ave W Bradenton, FL 34205
South Bradenton NeighborhoodHighlights
- 9.17 Acre Lot
- Clubhouse
- Community Pool
- Open Floorplan
- Bonus Room
- Balcony
About This Home
Live the Florida Dream Minutes from Anna Maria Island!
Enjoy beachside living in this spacious, partially furnished 2 bedroom, 2 bath villa just minutes from the beautiful, sandy shores of Anna Maria Island. This home also has a third, bonus room that can double as a fully air-conditioned bedroom, office or sunroom. Perfect for relaxing, working, or hosting year-round.
Highlights you'll love:
Community pool & clubhouse just steps away
Shops, dining, and everyday conveniences nearby
Recently updated: new roof, AC, plumbing, insulation, tile, and smart home features
Two private fenced courtyards one with historic brick pavers from the 1800s
Large laundry room with full-size washer/dryer + extra storage
Buried power lines this community never lost power during the last hurricane!
Pet friendly (up to 2 small pets, 30 lbs each)
No age restrictions
This villa offers the perfect balance of comfort, upgrades, and coastal charm all in a well-maintained community close to Florida's best beaches, restaurants, and nightlife.
Listing Agent
PREFERRED SHORE LLC Brokerage Phone: 941-999-1179 License #3477293 Listed on: 09/26/2025

Condo Details
Home Type
- Condominium
Est. Annual Taxes
- $4,003
Year Built
- Built in 1985
Lot Details
- North Facing Home
- Fenced
Home Design
- Entry on the 1st floor
Interior Spaces
- 1,194 Sq Ft Home
- 1-Story Property
- Open Floorplan
- Partially Furnished
- Ceiling Fan
- Window Treatments
- Sliding Doors
- Living Room
- Dining Room
- Bonus Room
- Ceramic Tile Flooring
Kitchen
- Range
- Microwave
- Dishwasher
- Disposal
Bedrooms and Bathrooms
- 2 Bedrooms
- Split Bedroom Floorplan
- 2 Full Bathrooms
Laundry
- Laundry Room
- Dryer
- Washer
Parking
- 1 Carport Space
- Guest Parking
Outdoor Features
- Balcony
- Courtyard
- Exterior Lighting
Schools
- Robert H. Prine Elementary School
- W.D. Sugg Middle School
- Bayshore High School
Utilities
- Central Air
- Heating Available
- Electric Water Heater
- Cable TV Available
Listing and Financial Details
- Residential Lease
- Property Available on 9/26/25
- The owner pays for cable TV, internet, pool maintenance
- 6-Month Minimum Lease Term
- $100 Application Fee
- Assessor Parcel Number 4974002208
Community Details
Overview
- Property has a Home Owners Association
- C&S Management Judi Morrison Association, Phone Number (941) 377-3419
- Courtyard Square Condo Community
- Courtyard Square Subdivision
Amenities
- Clubhouse
Recreation
- Community Pool
Pet Policy
- Pets up to 30 lbs
- Pet Size Limit
- Pet Deposit $350
- 2 Pets Allowed
- Dogs and Cats Allowed
- Breed Restrictions
Map
Source: Stellar MLS
MLS Number: A4666343
APN: 49740-0220-8
- 2915 29th Ave W
- 2707 27th Avenue Dr W
- 2606 29th Ave W Unit 12
- 2809 Taunton Dr W
- 2605 27th Avenue Dr W
- 2804 26th Avenue Dr W
- 3303 Cambridge Dr W
- 2901 26th St W Unit 818
- 2901 26th St W Unit 815
- 2901 26th St W Unit 301
- 2901 26th St W Unit 204
- 2901 26th St W Unit 601
- 3103 Norwich Dr W
- 2815 Southern Pkwy W
- 3013 Yarmouth Dr W
- 3201 Southern Pkwy W
- 2601 Southern Pkwy W
- 2810 Southern Pkwy W
- 2801 23rd Ave W
- 3303 32nd St W
- 2814 29th Ave W Unit 2814
- 2606 29th Ave W Unit 12
- 2806 Taunton Dr W
- 3008 25th St W
- 3218 Oxford Dr W
- 3307 32nd St W
- 2305 26th Ave W
- 2905 21st Ave W
- 3006 22nd Ave W
- 2909 20th Ave W
- 2913 20th Ave W
- 2917 20th Ave W
- 3005 20th Ave W
- 3009 20th Ave W
- 2012 29th St W
- 3012 20th Ave W
- 3500 Lake Bayshore Dr Unit K101
- 3592 Lake Bayshore Dr Unit K217
- 3528 Lake Bayshore Dr Unit 115
- 2908 20th Ave W
