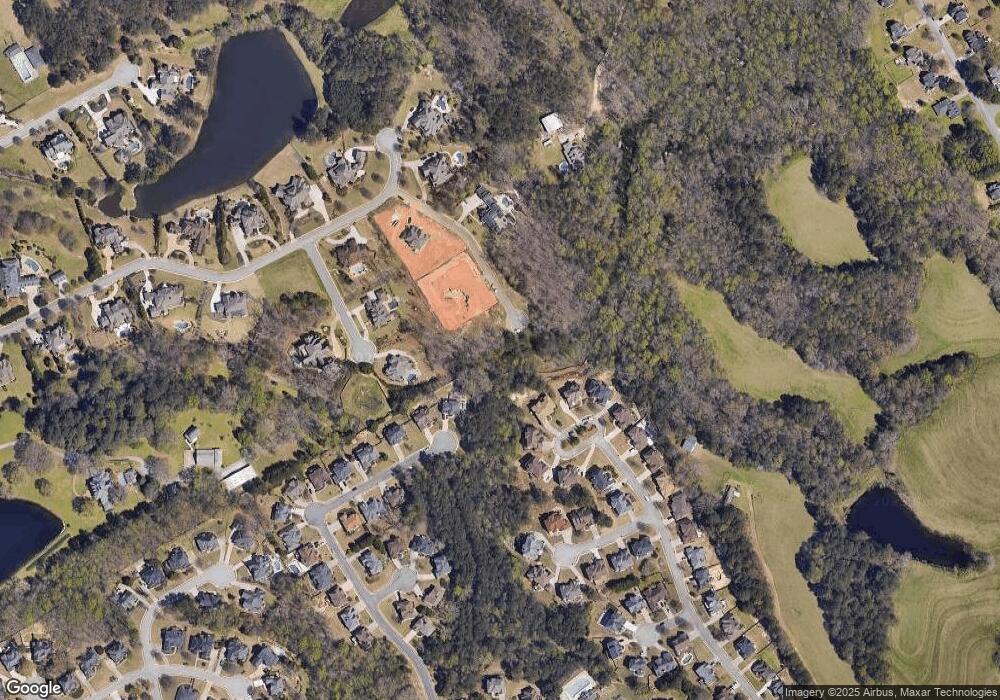2808 Carson Garret Ct Buford, GA 30519
Estimated Value: $461,000 - $1,383,000
6
Beds
8
Baths
7,000
Sq Ft
$132/Sq Ft
Est. Value
About This Home
This home is located at 2808 Carson Garret Ct, Buford, GA 30519 and is currently estimated at $922,000, approximately $131 per square foot. 2808 Carson Garret Ct is a home located in Gwinnett County with nearby schools including Patrick Elementary School and Glenn C. Jones Middle School.
Ownership History
Date
Name
Owned For
Owner Type
Purchase Details
Closed on
Feb 18, 2022
Sold by
White Sharod
Bought by
Ellerbee Cheilonda
Current Estimated Value
Purchase Details
Closed on
May 25, 2015
Sold by
Hjd Development Llc
Bought by
White Sharod
Create a Home Valuation Report for This Property
The Home Valuation Report is an in-depth analysis detailing your home's value as well as a comparison with similar homes in the area
Home Values in the Area
Average Home Value in this Area
Purchase History
| Date | Buyer | Sale Price | Title Company |
|---|---|---|---|
| Ellerbee Cheilonda | -- | -- | |
| White Sharod | $510,000 | -- |
Source: Public Records
Tax History Compared to Growth
Tax History
| Year | Tax Paid | Tax Assessment Tax Assessment Total Assessment is a certain percentage of the fair market value that is determined by local assessors to be the total taxable value of land and additions on the property. | Land | Improvement |
|---|---|---|---|---|
| 2024 | $3,087 | $87,560 | $87,560 | -- |
| 2023 | $3,087 | $87,560 | $87,560 | $0 |
| 2022 | $3,096 | $87,560 | $87,560 | $0 |
| 2021 | $2,184 | $60,560 | $60,560 | $0 |
| 2020 | $2,115 | $60,560 | $60,560 | $0 |
| 2019 | $2,115 | $60,560 | $60,560 | $0 |
| 2015 | $2,149 | $60,560 | $60,560 | $0 |
| 2014 | $2,162 | $60,560 | $60,560 | $0 |
Source: Public Records
Map
Nearby Homes
- 2895 Ivy Hill Dr Unit 3
- 2605 Ivy Brook Ln Unit 2
- 2809 Carson Garret Ct Unit 3
- 2809 Carson Garret Ct
- 2818 Carson Garret Ct
- 2885 Ivy Hill Dr Unit 3
- 2905 Ivy Hill Dr
- 2615 Ivy Brook Ln
- 2817 Annesley Mae Ct
- 0 Carson Garrett Ct Unit 7429705
- 0 Carson Garrett Ct Unit 7205360
- 0 Carson Garrett Ct Unit 8921539
- 0 Carson Garrett Ct Unit 8060474
- 0 Carson Garrett Ct Unit 8101266
- 0 Carson Garrett Ct
- 2875 Ivy Hill Dr Unit 3
- 2827 Annesley Mae Ct Unit 8
- 2827 Annesley Mae Ct
- 2900 Ivy Hill Dr Unit 3
- 2625 Ivy Brook Ln Unit 32
