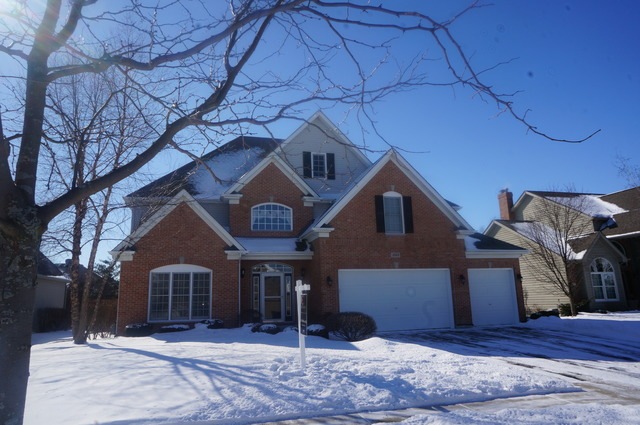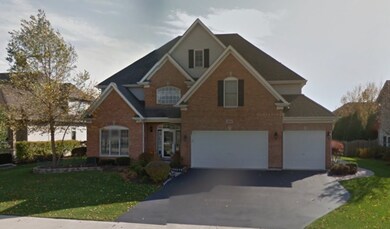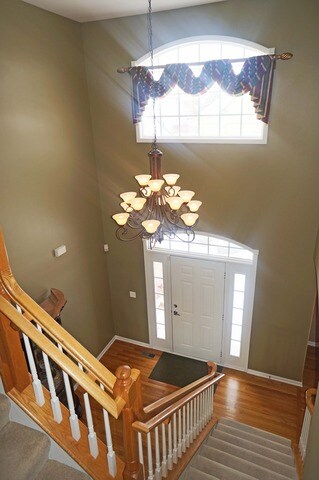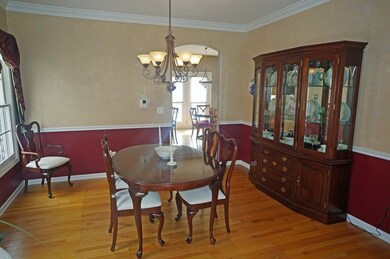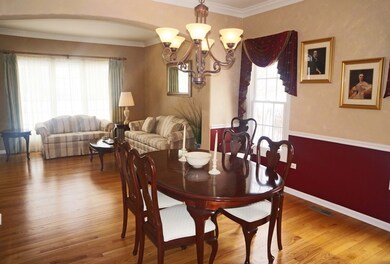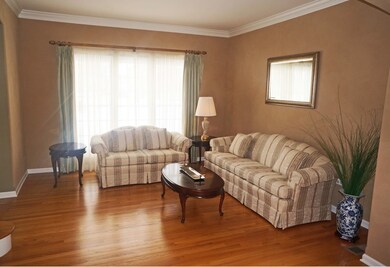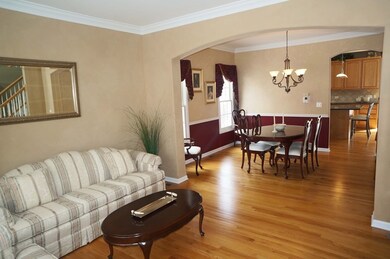
2808 Cordgrass Rd Unit 1 Naperville, IL 60564
South Pointe NeighborhoodHighlights
- Landscaped Professionally
- Deck
- Georgian Architecture
- Freedom Elementary School Rated A-
- Vaulted Ceiling
- Wood Flooring
About This Home
As of October 2019LOCATED IN ONE OF NAPERVILLE'S PREMIER POOL & CLUBHOUSE COMMUNITY THS VERY LOVED & MAINTAINED HOME FEATURES: GLEAMING HRDWD FLRS, WHITE COLONIST TRIM/DOORS, CROWN MOLDING, ARCHED ENTRYWAYS, GOURMET KITCH W/S/S APPL., GRANITE, CUSTOM MAPLE CABS, PLANNER DESK, BREAKFAST BAR/AREA, 2 STORY FR W/GAS FP, 1ST FLR DEN, SPACIOUS BDRMS W/WI CLOSETS, MAINTENANCE FREE "TREX" DECK, FENCED YARD, PROF. LANDSCAPE, 3 CAR & MUCH MORE!
Last Agent to Sell the Property
Epique Realty Inc License #475141398 Listed on: 02/27/2015

Home Details
Home Type
- Single Family
Year Built
- 2002
Lot Details
- Fenced Yard
- Landscaped Professionally
HOA Fees
- $23 per month
Parking
- Attached Garage
- Garage Transmitter
- Garage Door Opener
- Driveway
- Garage Is Owned
Home Design
- Georgian Architecture
- Brick Exterior Construction
- Frame Construction
- Asphalt Shingled Roof
Interior Spaces
- Vaulted Ceiling
- Fireplace With Gas Starter
- Attached Fireplace Door
- Dining Area
- Den
- Wood Flooring
- Unfinished Basement
- Basement Fills Entire Space Under The House
- Laundry on main level
Kitchen
- Breakfast Bar
- Walk-In Pantry
- Oven or Range
- Microwave
- Dishwasher
- Disposal
Bedrooms and Bathrooms
- Primary Bathroom is a Full Bathroom
- Garden Bath
- Separate Shower
Outdoor Features
- Deck
Utilities
- Forced Air Heating and Cooling System
- Heating System Uses Gas
- Lake Michigan Water
Listing and Financial Details
- Homeowner Tax Exemptions
Ownership History
Purchase Details
Home Financials for this Owner
Home Financials are based on the most recent Mortgage that was taken out on this home.Purchase Details
Home Financials for this Owner
Home Financials are based on the most recent Mortgage that was taken out on this home.Purchase Details
Purchase Details
Purchase Details
Home Financials for this Owner
Home Financials are based on the most recent Mortgage that was taken out on this home.Purchase Details
Home Financials for this Owner
Home Financials are based on the most recent Mortgage that was taken out on this home.Similar Homes in the area
Home Values in the Area
Average Home Value in this Area
Purchase History
| Date | Type | Sale Price | Title Company |
|---|---|---|---|
| Warranty Deed | $435,000 | Burnet Title Post Closing | |
| Deed | $414,250 | Citywide Title Corporation | |
| Interfamily Deed Transfer | -- | None Available | |
| Interfamily Deed Transfer | -- | -- | |
| Warranty Deed | $421,500 | Chicago Title Insurance Co | |
| Corporate Deed | $192,500 | Chicago Title Insurance Co |
Mortgage History
| Date | Status | Loan Amount | Loan Type |
|---|---|---|---|
| Open | $41,334 | VA | |
| Open | $435,000 | VA | |
| Previous Owner | $352,113 | New Conventional | |
| Previous Owner | $267,950 | New Conventional | |
| Previous Owner | $293,900 | New Conventional | |
| Previous Owner | $105,000 | Credit Line Revolving | |
| Previous Owner | $100,000 | Credit Line Revolving | |
| Previous Owner | $45,000 | Credit Line Revolving | |
| Previous Owner | $336,700 | No Value Available | |
| Previous Owner | $144,375 | No Value Available |
Property History
| Date | Event | Price | Change | Sq Ft Price |
|---|---|---|---|---|
| 10/25/2019 10/25/19 | Sold | $435,000 | -3.3% | $152 / Sq Ft |
| 09/01/2019 09/01/19 | Pending | -- | -- | -- |
| 08/08/2019 08/08/19 | For Sale | $450,000 | +8.6% | $157 / Sq Ft |
| 04/30/2015 04/30/15 | Sold | $414,250 | -2.4% | $145 / Sq Ft |
| 03/26/2015 03/26/15 | Pending | -- | -- | -- |
| 03/24/2015 03/24/15 | Price Changed | $424,500 | -2.4% | $148 / Sq Ft |
| 02/27/2015 02/27/15 | For Sale | $435,000 | -- | $152 / Sq Ft |
Tax History Compared to Growth
Tax History
| Year | Tax Paid | Tax Assessment Tax Assessment Total Assessment is a certain percentage of the fair market value that is determined by local assessors to be the total taxable value of land and additions on the property. | Land | Improvement |
|---|---|---|---|---|
| 2023 | -- | $172,097 | $51,762 | $120,335 |
| 2022 | $0 | $169,911 | $48,965 | $120,946 |
| 2021 | $0 | $161,820 | $46,633 | $115,187 |
| 2020 | $9,337 | $159,256 | $45,894 | $113,362 |
| 2019 | $9,337 | $154,768 | $44,601 | $110,167 |
| 2018 | $11,194 | $151,809 | $43,620 | $108,189 |
| 2017 | $11,151 | $147,890 | $42,494 | $105,396 |
| 2016 | $11,234 | $144,706 | $41,579 | $103,127 |
| 2015 | $11,528 | $139,141 | $39,980 | $99,161 |
| 2014 | $11,528 | $139,554 | $39,980 | $99,574 |
| 2013 | $11,528 | $139,554 | $39,980 | $99,574 |
Agents Affiliated with this Home
-

Seller's Agent in 2019
Bobbi Banfield
Coldwell Banker Realty
(630) 631-7926
13 in this area
111 Total Sales
-

Seller Co-Listing Agent in 2019
Karen Spangler
Coldwell Banker Realty
(630) 740-9926
17 in this area
136 Total Sales
-

Buyer's Agent in 2019
Victoria Holmes
Berkshire Hathaway HomeServices Chicago
(630) 841-7310
246 Total Sales
-

Seller's Agent in 2015
Keith Dickerson
Epique Realty Inc
(331) 210-0390
182 Total Sales
-

Buyer's Agent in 2015
Jeff Stainer
RE/MAX
(630) 865-8530
233 Total Sales
Map
Source: Midwest Real Estate Data (MRED)
MLS Number: MRD08848004
APN: 01-22-306-005
- 2547 Mallet Ct
- 2543 Mallet Ct
- 2539 Mallet Ct
- 2611 Lawlor Ln
- 2607 Lawlor Ln
- 2524 Wild Timothy Rd
- 2668 Lawlor Ln
- 2412 Spartina Ln Unit 2
- 5919 Polo St
- 5907 Polo St
- 5911 Polo St
- 5676 Rosinweed Ln
- 2760 Lawlor Ln
- 23234 W Allagash Dr
- 26106 W Sherwood Cir
- 26204 W Sherwood Cir
- 12836 S Platte Trail
- 12854 S Platte Trail
- 11401 S Preakness Dr
- 2420 Tailshot Rd
