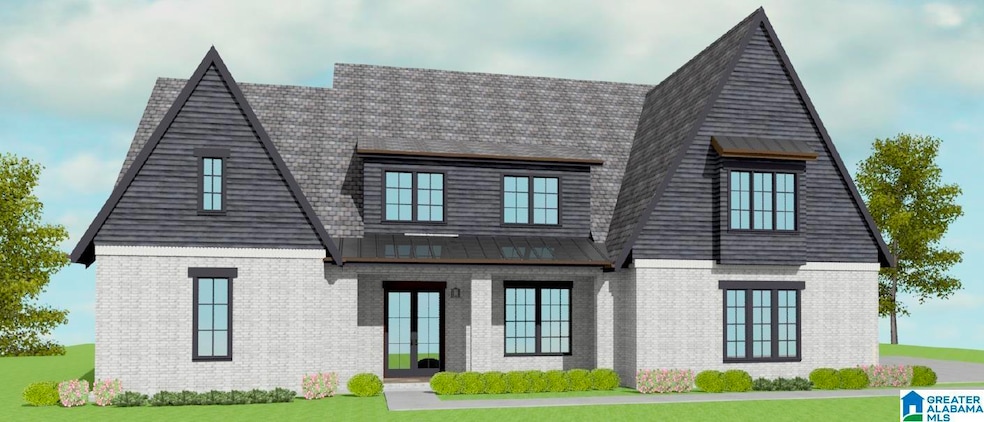2808 Five Oaks Ln Vestavia Hills, AL 35243
Cahaba Heights NeighborhoodEstimated payment $10,700/month
Highlights
- Wood Flooring
- Main Floor Primary Bedroom
- Loft
- Shades Valley High School Rated A-
- Attic
- 2-minute walk to Altadena Park
About This Home
Welcome to the pinnacle of luxury living at Five Oaks, an exclusive enclave nestled in one of the most coveted areas of the city. This premier development offers a limited collection of custom-built homes, each a masterpiece of opulence and sophistication. These residences are designed with unparalleled attention to detail, combining modern elegance with timeless charm. Imagine a home where every element reflects your style, from the grand entrance to the bespoke interiors crafted with the finest materials. Modern countertops, custom cabinetry, state-of-the-art appliances, and expansive living spaces are just the beginning. Each home is a sanctuary, boasting panoramic views, lush landscaping, and outdoor living areas perfect for entertaining. Five Oaks is not just a place to live; it's a lifestyle, offering proximity to top-tier amenities, including dining, shopping, and convenience.
Home Details
Home Type
- Single Family
Year Built
- Built in 2025 | Under Construction
Lot Details
- 0.34 Acre Lot
- Fenced Yard
HOA Fees
- $100 Monthly HOA Fees
Parking
- 2 Car Attached Garage
- Side Facing Garage
- Off-Street Parking
Home Design
- Slab Foundation
- HardiePlank Siding
- Three Sided Brick Exterior Elevation
- Concrete Block And Stucco Construction
Interior Spaces
- 2-Story Property
- Crown Molding
- Smooth Ceilings
- Recessed Lighting
- Ventless Fireplace
- Self Contained Fireplace Unit Or Insert
- Gas Log Fireplace
- Brick Fireplace
- Living Room with Fireplace
- Combination Dining and Living Room
- Home Office
- Loft
- Pull Down Stairs to Attic
Kitchen
- Gas Oven
- Gas Cooktop
- Built-In Microwave
- Dishwasher
- Stainless Steel Appliances
- Stone Countertops
- Disposal
Flooring
- Wood
- Carpet
- Tile
Bedrooms and Bathrooms
- 4 Bedrooms
- Primary Bedroom on Main
- Walk-In Closet
- Garden Bath
- Separate Shower
- Linen Closet In Bathroom
Laundry
- Laundry Room
- Laundry on main level
- Sink Near Laundry
- Washer and Electric Dryer Hookup
Outdoor Features
- Covered Patio or Porch
Schools
- Vestavia Cahaba Heights Elementary School
- Liberty Park Middle School
- Vestavia Hills High School
Utilities
- Two cooling system units
- Central Heating and Cooling System
- Mini Split Air Conditioners
- Heating System Uses Gas
- Heat Pump System
- Underground Utilities
- Gas Water Heater
Community Details
- Association fees include common grounds mntc, reserve for improvements, utilities for comm areas
Listing and Financial Details
- Tax Lot 5
- Assessor Parcel Number 0001
Map
Home Values in the Area
Average Home Value in this Area
Property History
| Date | Event | Price | Change | Sq Ft Price |
|---|---|---|---|---|
| 05/27/2025 05/27/25 | Price Changed | $1,675,300 | +19.7% | $416 / Sq Ft |
| 03/17/2025 03/17/25 | For Sale | $1,399,900 | -- | $348 / Sq Ft |
Source: Greater Alabama MLS
MLS Number: 21412669
- 2816 Five Oaks Ln
- 2268 Five Oaks Ln
- 2263 Five Oaks Ln
- 4630 Old Looney Mill Rd
- 4231 Camp Horner Rd
- 4697 Bridgewater Rd
- 2257 Acton Park Cir
- 2737 Acton Rd
- 2449 Acton Park Cir
- 2723 Acton Rd
- 3124 Timberlake Rd Unit 13
- 2753 Jenny Ln
- 2613 Vestbrook Cir
- 2951 Altadena Ridge Dr
- 2970 Lake Park Cir
- 2933 Riverwood Terrace
- 4505 Buttewoods Ln
- The Laurel Plan at Woodruff Cottages
- The Bellamy Plan at Woodruff Cottages
- The Hampton Plan at Woodruff Cottages
- 2300 Reserve Trail
- 50 Cahaba River Parc
- 2000 Colony Park Dr
- 5050 Cahaba River Rd Unit 2-204
- 5050 Cahaba River Rd
- 4501 Old Caldwell Mill Rd
- 2301 Vestbrook Dr
- 2801 Riverview Rd
- 3090 Highway 280 E
- 200 Springs Ave
- 2800 Riverview Rd
- 3171 Highway 280
- 3545 Grandview Pkwy
- 1 Lake Heather Reserve
- 3550 Grandview Pkwy
- 3560 Grandview Pkwy
- 3560 Grandview Pkwy Unit 2429
- 3049 Old Stone Dr Unit 3039
- 101 Cahaba Park Cir
- 150 Summit Place

