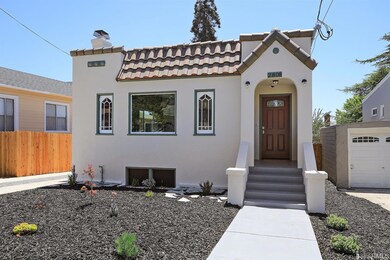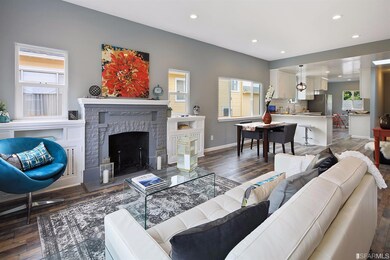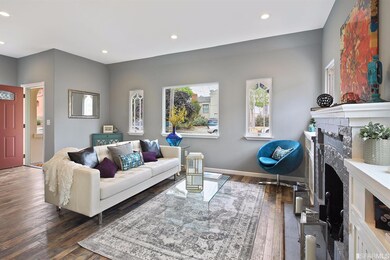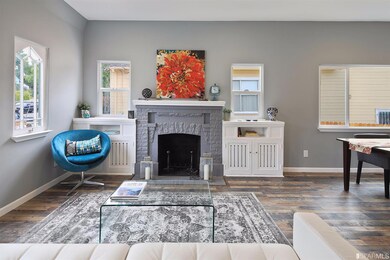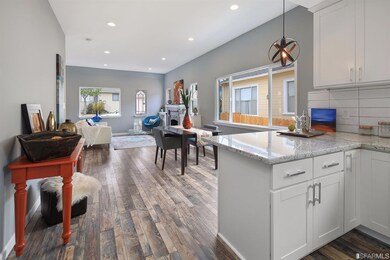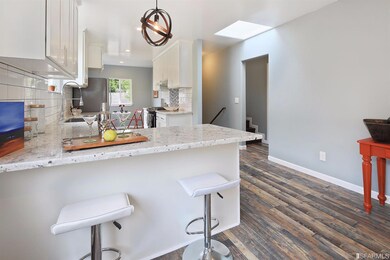
2808 Morcom Ave Oakland, CA 94619
Maxwell Park NeighborhoodHighlights
- View of Hills
- Engineered Wood Flooring
- Granite Countertops
- Contemporary Architecture
- Main Floor Bedroom
- Den
About This Home
As of March 2022Stunning top-to-bottom remodel in sought-after Maxwell Park location! Tension melts away as you slip into this spacious, light-filled interior with high ceilings and skylight. Perfect for entertaining with open floor plan and inviting modern kitchen with new granite counter tops and stainless steel appliances. Unwind while watching the sunset from the balcony off your bedroom. With a full kitchen and bathroom, the detached legal studio offers a quiet retreat for guests or a rental to generate extra income. All updates with permits. Warm and friendly community, on a quiet street. Conveniently located near Mills College and I-580.
Last Agent to Sell the Property
eXp Realty of California, Inc License #01504758 Listed on: 06/30/2017

Last Buyer's Agent
Janet Anderson
Coldwell Banker Realty License #01892156

Home Details
Home Type
- Single Family
Est. Annual Taxes
- $19,007
Year Built
- Built in 1926
Lot Details
- 3,762 Sq Ft Lot
Parking
- 3 Car Detached Garage
Home Design
- Contemporary Architecture
- Pillar, Post or Pier Foundation
- Ceiling Insulation
- Tar and Gravel Roof
- Wood Siding
- Concrete Perimeter Foundation
- Stucco
Interior Spaces
- 1,500 Sq Ft Home
- Multi-Level Property
- Ceiling Fan
- Skylights in Kitchen
- Brick Fireplace
- Window Screens
- Breakfast Room
- Formal Dining Room
- Den
- Views of Hills
- Fire and Smoke Detector
- Laundry Room
Kitchen
- Range Hood
- Dishwasher
- Granite Countertops
- Disposal
Flooring
- Engineered Wood
- Tile
Bedrooms and Bathrooms
- Main Floor Bedroom
- Studio bedroom
- 3 Full Bathrooms
- Bathtub with Shower
Utilities
- Central Heating
- Tankless Water Heater
- Gas Water Heater
Listing and Financial Details
- Assessor Parcel Number 036-2489-012
Ownership History
Purchase Details
Home Financials for this Owner
Home Financials are based on the most recent Mortgage that was taken out on this home.Purchase Details
Home Financials for this Owner
Home Financials are based on the most recent Mortgage that was taken out on this home.Purchase Details
Similar Homes in Oakland, CA
Home Values in the Area
Average Home Value in this Area
Purchase History
| Date | Type | Sale Price | Title Company |
|---|---|---|---|
| Grant Deed | $850,000 | Lawyers Title Company | |
| Grant Deed | $487,000 | Lawyers Title Company | |
| Interfamily Deed Transfer | -- | None Available |
Mortgage History
| Date | Status | Loan Amount | Loan Type |
|---|---|---|---|
| Open | $280,700 | New Conventional | |
| Open | $626,500 | New Conventional | |
| Closed | $636,150 | New Conventional | |
| Closed | $100,000 | Unknown | |
| Previous Owner | $417,000 | Purchase Money Mortgage |
Property History
| Date | Event | Price | Change | Sq Ft Price |
|---|---|---|---|---|
| 02/04/2025 02/04/25 | Off Market | $1,315,000 | -- | -- |
| 03/22/2022 03/22/22 | Sold | $1,315,000 | +54.9% | $815 / Sq Ft |
| 03/08/2022 03/08/22 | Pending | -- | -- | -- |
| 02/25/2022 02/25/22 | For Sale | $849,000 | -0.1% | $526 / Sq Ft |
| 08/18/2017 08/18/17 | Sold | $850,000 | 0.0% | $567 / Sq Ft |
| 07/28/2017 07/28/17 | Pending | -- | -- | -- |
| 06/30/2017 06/30/17 | For Sale | $850,000 | -- | $567 / Sq Ft |
Tax History Compared to Growth
Tax History
| Year | Tax Paid | Tax Assessment Tax Assessment Total Assessment is a certain percentage of the fair market value that is determined by local assessors to be the total taxable value of land and additions on the property. | Land | Improvement |
|---|---|---|---|---|
| 2024 | $19,007 | $1,361,125 | $410,437 | $957,688 |
| 2023 | $20,111 | $1,341,300 | $402,390 | $938,910 |
| 2022 | $14,126 | $904,361 | $273,408 | $637,953 |
| 2021 | $13,602 | $886,494 | $268,048 | $625,446 |
| 2020 | $13,454 | $884,340 | $265,302 | $619,038 |
| 2019 | $13,009 | $867,000 | $260,100 | $606,900 |
| 2018 | $12,737 | $850,000 | $255,000 | $595,000 |
| 2017 | $7,692 | $487,000 | $146,000 | $341,000 |
| 2016 | $1,445 | $41,422 | $22,782 | $18,640 |
| 2015 | $1,431 | $40,800 | $22,440 | $18,360 |
| 2014 | $1,320 | $40,000 | $22,000 | $18,000 |
Agents Affiliated with this Home
-
LISA CARNAZZO

Seller's Agent in 2022
LISA CARNAZZO
(415) 336-8914
1 in this area
34 Total Sales
-
Rose Karta

Buyer's Agent in 2022
Rose Karta
FlyHomes, Inc
(415) 231-7183
1 in this area
103 Total Sales
-
Francisco Fonseca

Seller's Agent in 2017
Francisco Fonseca
eXp Realty of California, Inc
(650) 219-1775
-

Buyer's Agent in 2017
Janet Anderson
Coldwell Banker Realty
(510) 410-9392
Map
Source: San Francisco Association of REALTORS® MLS
MLS Number: 459906
APN: 036-2489-012-00
- 2834 Birdsall Ave
- 2924 Morcom Ave
- 2622 Kingsland Ave
- 5491 El Camile Ave
- 2956 55th Ave
- 2613 Rawson St
- 2488 Mavis St
- 2824 Best Ave
- 5514 Laverne Ave
- 3000 56th Ave
- 3151 Rawson St
- 2833 Best Ave
- 5448 Trask St
- 5600 Foothill Blvd
- 3234 Morcom Ave
- 2523 Mason St
- 3026 57th Ave
- 5775 Walnut St
- 2901 Monticello Ave
- 5420 Ygnacio Ave

