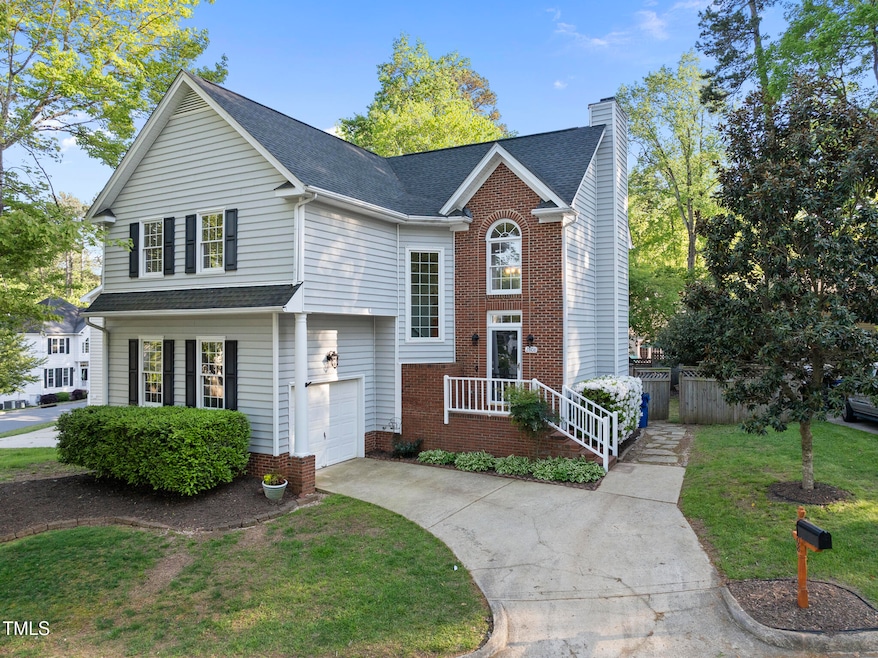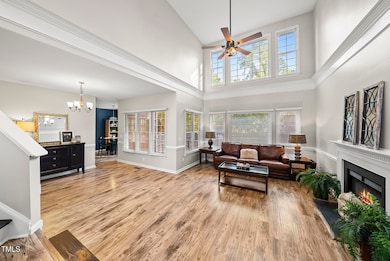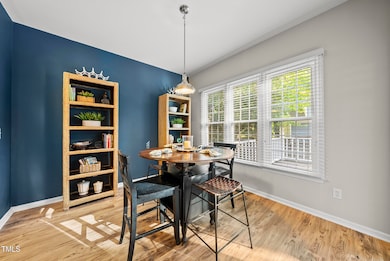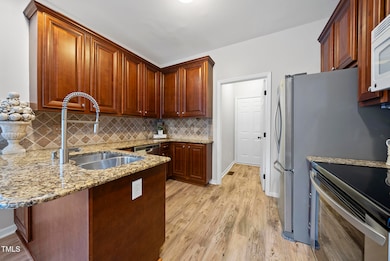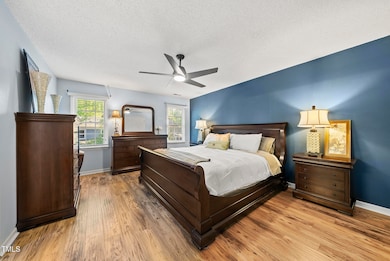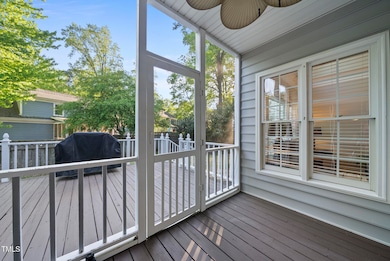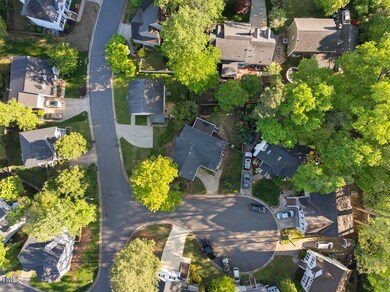
2808 Polesdon Ct Raleigh, NC 27615
Highlights
- Open Floorplan
- Vaulted Ceiling
- Granite Countertops
- Millbrook High School Rated A-
- Transitional Architecture
- Community Pool
About This Home
As of May 2025Cul-de-sac home with one car garage nestled within one of North Raleigh's most beloved neighborhoods! Upgraded flooring throughout main level, including updated kitchen with granite counters, tiled backsplash, and stainless appliances. Natural light splashes across family room with 2 story vaulted ceiling and wood burning fireplace. Owner's suite boasts 2 walk-in closets, expansive bath with separate shower and soaking tub! Fresh carpet across both guest bedrooms, and new gas hot water heater! Stay home and enjoy screened porch, large deck, and fenced backyard or walk to community pool and tennis courts!
Last Agent to Sell the Property
Corcoran DeRonja Real Estate License #272923 Listed on: 04/18/2025
Home Details
Home Type
- Single Family
Est. Annual Taxes
- $3,302
Year Built
- Built in 1993
Lot Details
- 5,227 Sq Ft Lot
- Cul-De-Sac
- Gated Home
- Wood Fence
- Interior Lot
- Back Yard Fenced and Front Yard
HOA Fees
- $54 Monthly HOA Fees
Parking
- 1 Car Attached Garage
- Parking Accessed On Kitchen Level
- Garage Door Opener
- Private Driveway
Home Design
- Transitional Architecture
- Brick Veneer
- Pillar, Post or Pier Foundation
- Architectural Shingle Roof
- Vinyl Siding
Interior Spaces
- 1,672 Sq Ft Home
- 2-Story Property
- Open Floorplan
- Vaulted Ceiling
- Ceiling Fan
- Recessed Lighting
- Wood Burning Fireplace
- Family Room with Fireplace
- Combination Dining and Living Room
- Breakfast Room
- Pull Down Stairs to Attic
Kitchen
- Electric Range
- Microwave
- Granite Countertops
- Disposal
Flooring
- Carpet
- Laminate
- Tile
Bedrooms and Bathrooms
- 3 Bedrooms
- Dual Closets
- Walk-In Closet
- Double Vanity
- Separate Shower in Primary Bathroom
- Bathtub with Shower
- Walk-in Shower
Laundry
- Laundry Room
- Laundry on main level
- Dryer
- Washer
Outdoor Features
- Rain Gutters
- Front Porch
Schools
- Durant Road Elementary School
- Durant Middle School
- Millbrook High School
Utilities
- Central Air
- Heat Pump System
- Water Heater
- Cable TV Available
Listing and Financial Details
- Assessor Parcel Number 1728122519
Community Details
Overview
- Association fees include road maintenance
- Durant Trails HOA, Phone Number (919) 847-3003
- Durant Quarter Subdivision
Amenities
- Recreation Room
Recreation
- Tennis Courts
- Recreation Facilities
- Community Playground
- Community Pool
Ownership History
Purchase Details
Home Financials for this Owner
Home Financials are based on the most recent Mortgage that was taken out on this home.Purchase Details
Purchase Details
Home Financials for this Owner
Home Financials are based on the most recent Mortgage that was taken out on this home.Purchase Details
Home Financials for this Owner
Home Financials are based on the most recent Mortgage that was taken out on this home.Purchase Details
Home Financials for this Owner
Home Financials are based on the most recent Mortgage that was taken out on this home.Similar Homes in the area
Home Values in the Area
Average Home Value in this Area
Purchase History
| Date | Type | Sale Price | Title Company |
|---|---|---|---|
| Warranty Deed | $430,000 | None Listed On Document | |
| Warranty Deed | $430,000 | None Listed On Document | |
| Warranty Deed | -- | None Listed On Document | |
| Warranty Deed | $200,000 | None Available | |
| Warranty Deed | $212,000 | None Available | |
| Warranty Deed | $162,000 | -- |
Mortgage History
| Date | Status | Loan Amount | Loan Type |
|---|---|---|---|
| Open | $422,211 | FHA | |
| Closed | $422,211 | FHA | |
| Previous Owner | $25,000 | Credit Line Revolving | |
| Previous Owner | $139,983 | New Conventional | |
| Previous Owner | $201,400 | Purchase Money Mortgage | |
| Previous Owner | $126,400 | Adjustable Rate Mortgage/ARM | |
| Previous Owner | $19,500 | Unknown | |
| Previous Owner | $129,520 | No Value Available | |
| Closed | $24,285 | No Value Available |
Property History
| Date | Event | Price | Change | Sq Ft Price |
|---|---|---|---|---|
| 05/30/2025 05/30/25 | Sold | $430,000 | +2.6% | $257 / Sq Ft |
| 04/29/2025 04/29/25 | Pending | -- | -- | -- |
| 04/18/2025 04/18/25 | For Sale | $419,000 | -- | $251 / Sq Ft |
Tax History Compared to Growth
Tax History
| Year | Tax Paid | Tax Assessment Tax Assessment Total Assessment is a certain percentage of the fair market value that is determined by local assessors to be the total taxable value of land and additions on the property. | Land | Improvement |
|---|---|---|---|---|
| 2024 | $3,298 | $377,465 | $115,000 | $262,465 |
| 2023 | $2,896 | $263,820 | $75,000 | $188,820 |
| 2022 | $2,691 | $263,820 | $75,000 | $188,820 |
| 2021 | $2,587 | $263,820 | $75,000 | $188,820 |
| 2020 | $2,540 | $263,820 | $75,000 | $188,820 |
| 2019 | $2,389 | $204,450 | $70,000 | $134,450 |
| 2018 | $2,254 | $204,450 | $70,000 | $134,450 |
| 2017 | $2,147 | $204,450 | $70,000 | $134,450 |
| 2016 | $2,103 | $204,450 | $70,000 | $134,450 |
| 2015 | $2,014 | $192,562 | $58,000 | $134,562 |
| 2014 | $1,911 | $192,562 | $58,000 | $134,562 |
Agents Affiliated with this Home
-

Seller's Agent in 2025
Greyson Sargent
Corcoran DeRonja Real Estate
(919) 624-9925
111 Total Sales
-
A
Buyer's Agent in 2025
Amy McLeod Clark
Berkshire Hathaway HomeService
(919) 624-3772
94 Total Sales
-

Buyer Co-Listing Agent in 2025
Jennifer McLeod
Berkshire Hathaway HomeService
(919) 624-3770
91 Total Sales
-
J
Buyer Co-Listing Agent in 2025
Jenny McLeod
Prudential York Simpson Underwood Realty
Map
Source: Doorify MLS
MLS Number: 10090411
APN: 1728.13-12-2519-000
- 2901 Ceremonial Ct
- 2721 Dahlgreen Rd
- 9200 Dakins Ct
- 3109 Benton Cir
- 2629 Hiking Trail
- 8600 Clivedon Dr
- 3212 Loyal Ln
- 2324 Dahlgreen Rd
- 3225 Philmont Dr
- 8513 Buscot Ct
- 8913 Walking Stick Trail
- 2441 Deanwood Dr
- 9504 Anson Grove Ln
- 8821 Campfire Trail
- 9316 Dawnshire Rd
- 9512 Anson Grove Ln
- 9013 Tenderfoot Trail
- 8828 Deerland Grove Dr
- 3608 Smoky Chestnut Ln
- 11001 Louson Place
