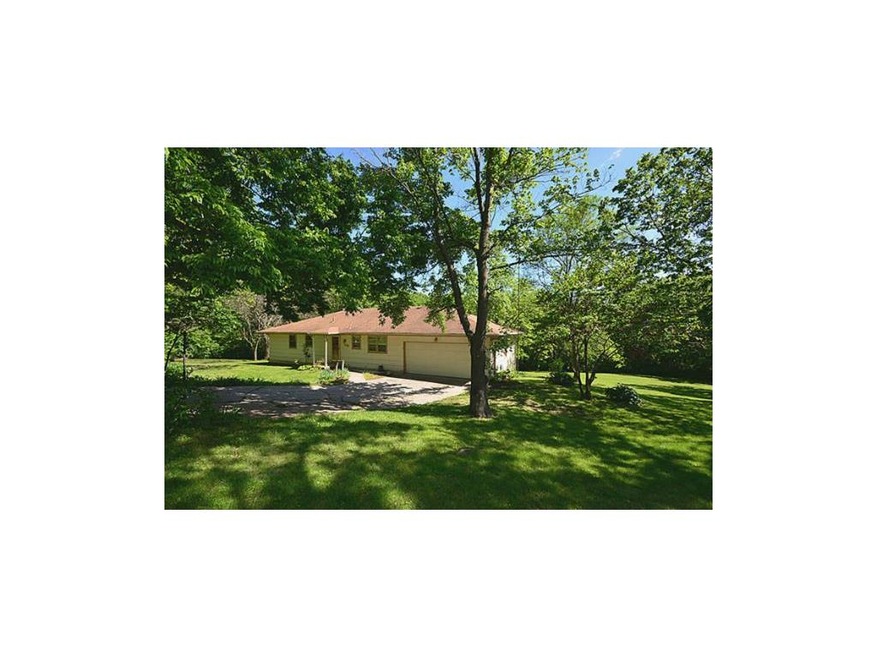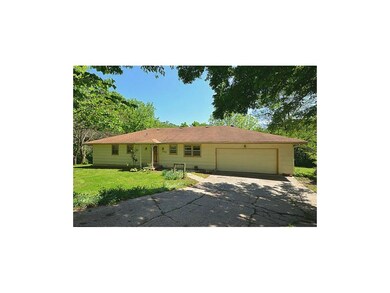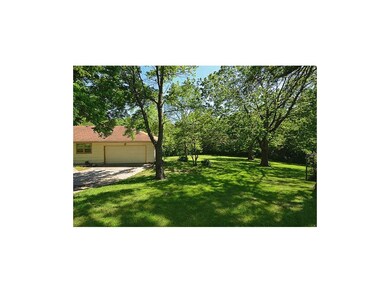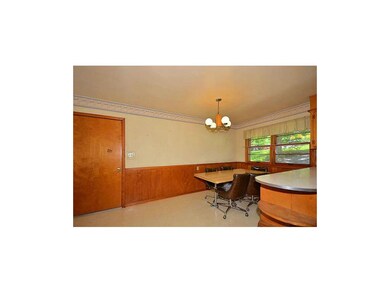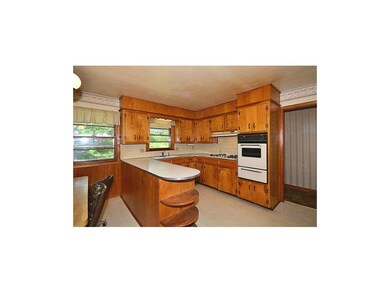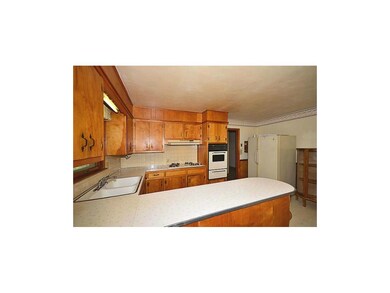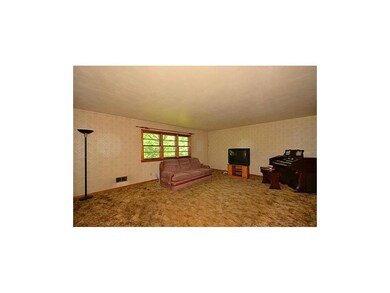
2808 S Cedar Crest Terrace Independence, MO 64057
Blackburn NeighborhoodHighlights
- 86,684 Sq Ft lot
- Ranch Style House
- Cul-De-Sac
- Vaulted Ceiling
- Granite Countertops
- Skylights
About This Home
As of January 2017This is an amazing home on a huge lot at the very end of a cul de sac! There is a ton of space inside and out with this ranch home. Not only does this home have large rooms, it has all of the privacy that you can imagine. Whether you like to entertain or want to stay away from people, this home is for you! The only thing this home needs is your love (and some elbow grease). Close to shopping and easy access to highways. Buyer/Buyer's agent to verify all info. Total square footage is from tax records along with approximate measurements of finished area in basement. Home is sold as-is (seller to make no repairs). 4th bedroom is in basement.
Last Agent to Sell the Property
Mark Solomon
Keller Williams KC North License #2008025857 Listed on: 05/22/2015
Home Details
Home Type
- Single Family
Est. Annual Taxes
- $2,205
Year Built
- Built in 1961
Lot Details
- 1.99 Acre Lot
- Cul-De-Sac
Parking
- 2 Car Attached Garage
- Front Facing Garage
Home Design
- Ranch Style House
- Traditional Architecture
- Fixer Upper
- Composition Roof
- Wood Siding
Interior Spaces
- 2,068 Sq Ft Home
- Wet Bar: Linoleum, Wood Floor, Carpet
- Built-In Features: Linoleum, Wood Floor, Carpet
- Vaulted Ceiling
- Ceiling Fan: Linoleum, Wood Floor, Carpet
- Skylights
- Fireplace
- Shades
- Plantation Shutters
- Drapes & Rods
Kitchen
- Eat-In Kitchen
- Granite Countertops
- Laminate Countertops
Flooring
- Wall to Wall Carpet
- Linoleum
- Laminate
- Stone
- Ceramic Tile
- Luxury Vinyl Plank Tile
- Luxury Vinyl Tile
Bedrooms and Bathrooms
- 4 Bedrooms
- Cedar Closet: Linoleum, Wood Floor, Carpet
- Walk-In Closet: Linoleum, Wood Floor, Carpet
- 2 Full Bathrooms
- Double Vanity
Finished Basement
- Walk-Out Basement
- Garage Access
- Laundry in Basement
Schools
- Blackburn Elementary School
- Truman High School
Additional Features
- Enclosed patio or porch
- Central Heating and Cooling System
Community Details
- Ellswood Meadows Subdivision
Listing and Financial Details
- Exclusions: See Supplements
- Assessor Parcel Number 25-910-02-11-00-0-00-000
Ownership History
Purchase Details
Home Financials for this Owner
Home Financials are based on the most recent Mortgage that was taken out on this home.Purchase Details
Home Financials for this Owner
Home Financials are based on the most recent Mortgage that was taken out on this home.Similar Homes in Independence, MO
Home Values in the Area
Average Home Value in this Area
Purchase History
| Date | Type | Sale Price | Title Company |
|---|---|---|---|
| Warranty Deed | $127,900 | Platinum Title Llc | |
| Deed | -- | Chicago Title |
Mortgage History
| Date | Status | Loan Amount | Loan Type |
|---|---|---|---|
| Open | $5,428 | FHA | |
| Closed | $7,587 | FHA | |
| Open | $125,582 | FHA | |
| Previous Owner | $30,000,000 | Future Advance Clause Open End Mortgage |
Property History
| Date | Event | Price | Change | Sq Ft Price |
|---|---|---|---|---|
| 01/13/2017 01/13/17 | Sold | -- | -- | -- |
| 12/13/2016 12/13/16 | Pending | -- | -- | -- |
| 11/30/2016 11/30/16 | For Sale | $129,900 | +29.9% | $54 / Sq Ft |
| 06/25/2015 06/25/15 | Sold | -- | -- | -- |
| 06/10/2015 06/10/15 | Pending | -- | -- | -- |
| 05/22/2015 05/22/15 | For Sale | $100,000 | -- | $48 / Sq Ft |
Tax History Compared to Growth
Tax History
| Year | Tax Paid | Tax Assessment Tax Assessment Total Assessment is a certain percentage of the fair market value that is determined by local assessors to be the total taxable value of land and additions on the property. | Land | Improvement |
|---|---|---|---|---|
| 2024 | $2,610 | $38,547 | $17,628 | $20,919 |
| 2023 | $2,610 | $38,547 | $6,950 | $31,597 |
| 2022 | $2,681 | $36,290 | $7,758 | $28,532 |
| 2021 | $2,679 | $36,290 | $7,758 | $28,532 |
| 2020 | $2,629 | $34,596 | $7,758 | $26,838 |
| 2019 | $2,587 | $34,596 | $7,758 | $26,838 |
| 2018 | $773,037 | $30,110 | $6,752 | $23,358 |
| 2017 | $2,322 | $30,110 | $6,752 | $23,358 |
| 2016 | $2,322 | $29,355 | $11,742 | $17,613 |
| 2014 | $2,211 | $28,500 | $11,400 | $17,100 |
Agents Affiliated with this Home
-
H
Seller's Agent in 2017
Heather Brust
KW Diamond Partners
-

Buyer's Agent in 2017
Bob Travaglione
Platinum Realty LLC
(816) 564-4444
32 Total Sales
-
M
Seller's Agent in 2015
Mark Solomon
Keller Williams KC North
-
T
Buyer's Agent in 2015
Travis Garrison
United Cities Realty Co., LLC
(913) 486-2600
10 Total Sales
Map
Source: Heartland MLS
MLS Number: 1940092
APN: 25-910-02-11-00-0-00-000
- 2800 S Cedar Crest Terrace
- 2806 S Whitney Ave
- 2912 S Hickory Ridge
- 18004 E 29th Terrace Ct S
- 2704 S Maybrook Ave
- 17801 E 30th St S
- 3000 Cedar Crest Dr
- 3013 S Redwood Dr
- 18205 E 27th St S
- 17813 E 25th Terrace S
- 18408 E 29th Terrace S
- 17201 E 32nd St S
- 17201 E 32nd St S Unit 7
- 2501 S R D Mize Rd
- 2735 S Peck Ave
- 18608 E 26th Terrace S
- 2431 S Ponca Ave
- 2604 S Peck Ct Unit B
- 2813 Trenchard Dr
- 16500 E 28th Place
