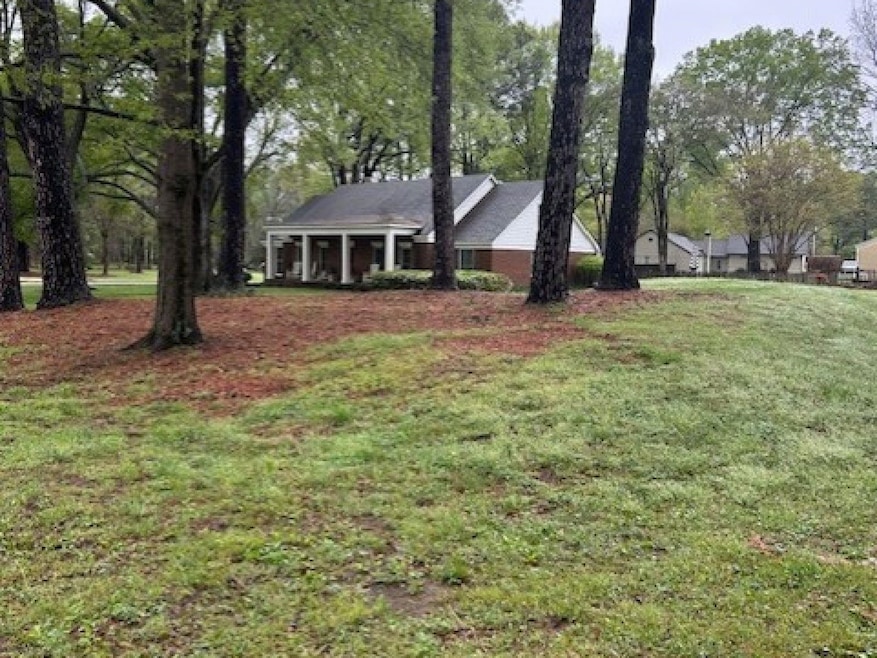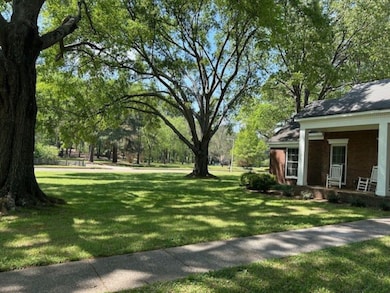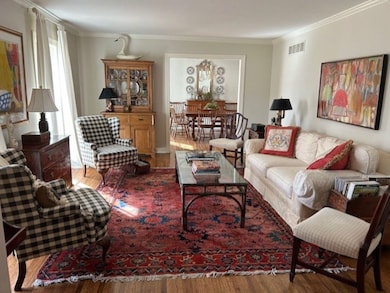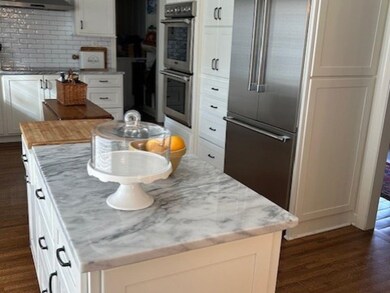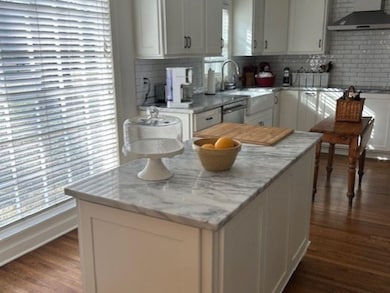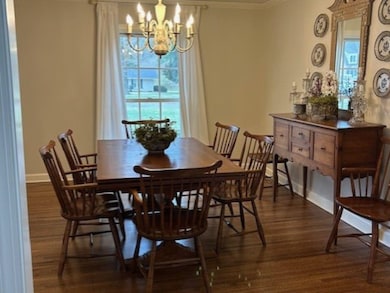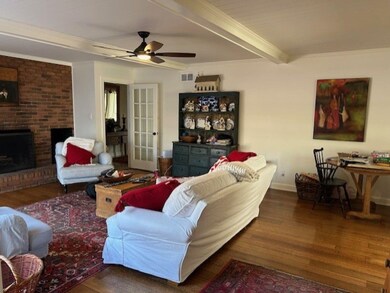
2808 Scarlet Rd Germantown, TN 38139
Estimated payment $5,073/month
Highlights
- In Ground Pool
- Updated Kitchen
- Colonial Architecture
- Forest Hill Elementary School Rated A
- 1.88 Acre Lot
- Marble Flooring
About This Home
Bring your home vision to life in Germantown, TN. Rare opportunity to purchase 1.88 acre lot and home in Forest Hill Estates, a sought-after neighborhood off of Johnson Rd. The corner lot nestled in the curve of Scarlet Rd has beautiful mature Oak trees, is near parks, schools, and conveniences, yet retains that country feel. For those looking to build, there is ample space, no HOA, and a recently laid driveway. The neighborhood features a variety of styles and sizes, from older smaller ranch and traditional to newly built multimillion dollar houses. For those looking for a solidly built older home, the house features wood floors, 5 bedrooms (3 down and 2 up), flat ceilings, and a wood burning fireplace. Recent renovations include an updated kitchen with all Thermador appliances, new cabinets and marble countertops, new heat and air unit, Marvin windows, new in ground pool liner, and a recently replaced hot water heater. Seller willing to negotiate seller concessions!
Home Details
Home Type
- Single Family
Est. Annual Taxes
- $6,386
Year Built
- Built in 1967
Lot Details
- 1.88 Acre Lot
- Lot Dimensions are 218x324
- Landscaped
- Corner Lot
- Level Lot
- Few Trees
Home Design
- Colonial Architecture
- Slab Foundation
- Composition Shingle Roof
Interior Spaces
- 3,200-3,399 Sq Ft Home
- 3,179 Sq Ft Home
- 1.5-Story Property
- Built-in Bookshelves
- Smooth Ceilings
- Ceiling Fan
- Fireplace Features Masonry
- Some Wood Windows
- Double Pane Windows
- Window Treatments
- Entrance Foyer
- Great Room
- Separate Formal Living Room
- Dining Room
- Den with Fireplace
- Bonus Room
- Storage Room
- Permanent Attic Stairs
Kitchen
- Updated Kitchen
- Double Self-Cleaning Oven
- Cooktop
- Microwave
- Dishwasher
- Kitchen Island
- Disposal
Flooring
- Wood
- Parquet
- Partially Carpeted
- Marble
- Tile
Bedrooms and Bathrooms
- 5 Bedrooms | 3 Main Level Bedrooms
- Primary Bedroom on Main
- Walk-In Closet
- 3 Full Bathrooms
- Separate Shower
Laundry
- Laundry Room
- Washer and Dryer Hookup
Parking
- 2 Car Garage
- Rear-Facing Garage
- Garage Door Opener
- Circular Driveway
Outdoor Features
- In Ground Pool
- Patio
- Outdoor Storage
Utilities
- Central Heating and Cooling System
- Vented Exhaust Fan
- Electric Water Heater
- Septic Tank
- Cable TV Available
Community Details
- Forest Hill Estates Subdivision
Listing and Financial Details
- Assessor Parcel Number G0232 C00025
Map
Home Values in the Area
Average Home Value in this Area
Tax History
| Year | Tax Paid | Tax Assessment Tax Assessment Total Assessment is a certain percentage of the fair market value that is determined by local assessors to be the total taxable value of land and additions on the property. | Land | Improvement |
|---|---|---|---|---|
| 2025 | $6,386 | $160,350 | $66,850 | $93,500 |
| 2024 | $6,386 | $122,150 | $66,850 | $55,300 |
| 2023 | $6,386 | $122,150 | $66,850 | $55,300 |
| 2022 | $6,185 | $122,150 | $66,850 | $55,300 |
| 2021 | $6,264 | $122,150 | $66,850 | $55,300 |
| 2020 | $4,805 | $80,075 | $44,575 | $35,500 |
| 2019 | $3,243 | $80,075 | $44,575 | $35,500 |
| 2018 | $3,243 | $80,075 | $44,575 | $35,500 |
| 2017 | $3,291 | $80,075 | $44,575 | $35,500 |
| 2016 | $3,548 | $81,200 | $0 | $0 |
| 2014 | $3,548 | $81,200 | $0 | $0 |
Property History
| Date | Event | Price | Change | Sq Ft Price |
|---|---|---|---|---|
| 08/28/2025 08/28/25 | Price Changed | $835,000 | -4.0% | $261 / Sq Ft |
| 06/30/2025 06/30/25 | Price Changed | $870,000 | -2.2% | $272 / Sq Ft |
| 05/30/2025 05/30/25 | For Sale | $890,000 | -- | $278 / Sq Ft |
Purchase History
| Date | Type | Sale Price | Title Company |
|---|---|---|---|
| Interfamily Deed Transfer | -- | Delta Title Services Llc | |
| Warranty Deed | $250,000 | Delto Title Services Llc | |
| Warranty Deed | $67,500 | -- | |
| Warranty Deed | $135,500 | -- | |
| Warranty Deed | $115,500 | -- |
Mortgage History
| Date | Status | Loan Amount | Loan Type |
|---|---|---|---|
| Open | $1,000,000 | New Conventional | |
| Closed | $1,030,000 | Unknown | |
| Previous Owner | $40,000 | Credit Line Revolving | |
| Previous Owner | $252,500 | New Conventional | |
| Previous Owner | $25,500 | Credit Line Revolving | |
| Previous Owner | $268,000 | New Conventional | |
| Previous Owner | $55,000 | Stand Alone Second | |
| Previous Owner | $232,000 | Unknown | |
| Previous Owner | $300,000 | Purchase Money Mortgage | |
| Previous Owner | $15,000 | Credit Line Revolving | |
| Previous Owner | $205,000 | Unknown | |
| Previous Owner | $135,500 | No Value Available |
Similar Homes in Germantown, TN
Source: Memphis Area Association of REALTORS®
MLS Number: 10197825
APN: G0-232-C-00025
- 9316 Forest Hill Ln
- 9200 Forest Hill Ln
- 9551 Fox Hill Cir S
- 9125 Belle Fleurs Cove
- 9470 Fox Hill Cir S
- 2574 Hocksett Cove
- LOT 4 Echo Lake Ln
- 3056 Chapel Woods Cove
- 2576 Horsham Dr
- 2636 Fox Hill Cir E
- 3116 Chapel Woods Cove
- 3011 Oakleigh Manor Ln
- 3049 Oakleigh Manor Cove
- 3181 Chapel Woods Cove
- 9112 Wilder Run Cir N
- 9136 Wilder Run Cir N
- 3085 Oakleigh Manor Cove
- 2330 Dogwood Meadows Cove
- 3214 Caddis Ln
- 3226 Caddis Ln
- 2472 Monte Carlo Dr
- 2585 Brachton Ave
- 3065 Green Fairway Cove S Unit 1A
- 1964 Prestwick Dr
- 2245 Cordes Rd
- 8501 Buckthorn Dr
- 3048 Sandy Creek Dr
- 3750 Moraine St
- 1940 Alder Branch Ln
- 3769 Skipping Stone Trace
- 8993 Crestwyn Hills Dr
- 3788 Links Dr S
- 3820 Mission Hills Dr
- 1969 N Dogwood Creek Dr
- 8081 Ridgetown Ln
- 8345 Championship Dr
- 3656 Beaver Run Dr
- 3069 Circle Gate Dr
- 1907 Bailey Woods Dr N
- 3333 Hacks Cross Rd
