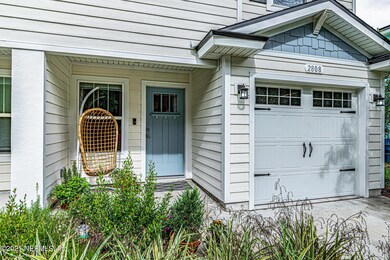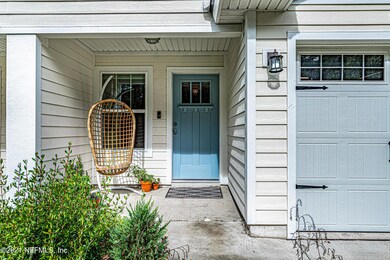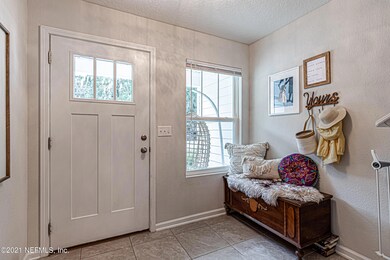
2808 Shangri la Dr Jacksonville, FL 32233
North Beach NeighborhoodHighlights
- Home fronts a pond
- Wood Flooring
- Walk-In Closet
- Duncan U. Fletcher High School Rated A-
- Front Porch
- Breakfast Bar
About This Home
As of September 2021Close to Mayport Naval Base! Large back yard Modern bright and cheery throughout. Loaded with extras including tile flooring downstairs, open area bonus room upstairs. Upgraded white cabinets and Granite kitchen and bathroom countertops. Stainless steel Appliances. Close to everything, Hanna Park and beaches. Mayport Village, Atlantic and Neptune Beach restaurants and nightlife are all within a few minutes drive. Great location for anyone working on Mayport Base. Side yards fenced with 6ft White fencing.
Last Agent to Sell the Property
1ST CLASS REAL ESTATE ELEVATE License #3502084 Listed on: 08/05/2021
Townhouse Details
Home Type
- Townhome
Est. Annual Taxes
- $5,285
Year Built
- Built in 2020
Lot Details
- Home fronts a pond
- Back Yard Fenced
HOA Fees
- $45 Monthly HOA Fees
Parking
- 1 Car Garage
- Garage Door Opener
- Assigned Parking
Home Design
- Wood Frame Construction
- Shingle Roof
Interior Spaces
- 1,616 Sq Ft Home
- 2-Story Property
- Washer and Electric Dryer Hookup
Kitchen
- Breakfast Bar
- Electric Range
- Microwave
- Ice Maker
- Dishwasher
- Disposal
Flooring
- Wood
- Carpet
- Tile
- Vinyl
Bedrooms and Bathrooms
- 3 Bedrooms
- Split Bedroom Floorplan
- Walk-In Closet
- Low Flow Plumbing Fixtures
- Jetted Tub and Shower Combination in Primary Bathroom
Outdoor Features
- Patio
- Front Porch
Schools
- Mayport Elementary And Middle School
- Duncan Fletcher High School
Utilities
- Central Heating and Cooling System
- Heat Pump System
- Electric Water Heater
Community Details
- Shangri La Townhomes Association, Phone Number (904) 910-2903
- Atlantic Beach West Subdivision
Listing and Financial Details
- Assessor Parcel Number 19345894
Ownership History
Purchase Details
Home Financials for this Owner
Home Financials are based on the most recent Mortgage that was taken out on this home.Similar Homes in the area
Home Values in the Area
Average Home Value in this Area
Purchase History
| Date | Type | Sale Price | Title Company |
|---|---|---|---|
| Warranty Deed | $296,000 | Closing Bear Llc |
Mortgage History
| Date | Status | Loan Amount | Loan Type |
|---|---|---|---|
| Open | $218,250 | New Conventional |
Property History
| Date | Event | Price | Change | Sq Ft Price |
|---|---|---|---|---|
| 12/17/2023 12/17/23 | Off Market | $242,000 | -- | -- |
| 12/17/2023 12/17/23 | Off Market | $296,000 | -- | -- |
| 09/08/2021 09/08/21 | Sold | $296,000 | +2.4% | $183 / Sq Ft |
| 08/30/2021 08/30/21 | Pending | -- | -- | -- |
| 08/05/2021 08/05/21 | For Sale | $289,000 | +19.4% | $179 / Sq Ft |
| 08/21/2020 08/21/20 | Sold | $242,000 | +0.9% | $150 / Sq Ft |
| 07/12/2020 07/12/20 | Pending | -- | -- | -- |
| 05/29/2020 05/29/20 | For Sale | $239,888 | -- | $148 / Sq Ft |
Tax History Compared to Growth
Tax History
| Year | Tax Paid | Tax Assessment Tax Assessment Total Assessment is a certain percentage of the fair market value that is determined by local assessors to be the total taxable value of land and additions on the property. | Land | Improvement |
|---|---|---|---|---|
| 2025 | $5,285 | $284,755 | $95,000 | $189,755 |
| 2024 | $5,256 | $285,675 | $95,000 | $190,675 |
| 2023 | $5,256 | $295,448 | $75,000 | $220,448 |
| 2022 | $4,446 | $250,397 | $50,000 | $200,397 |
| 2021 | $3,286 | $219,105 | $50,000 | $169,105 |
Agents Affiliated with this Home
-
KIMBERLY FOSTER

Seller's Agent in 2021
KIMBERLY FOSTER
1ST CLASS REAL ESTATE ELEVATE
(256) 226-0154
1 in this area
82 Total Sales
-
Amy Wilson

Buyer's Agent in 2021
Amy Wilson
KELLER WILLIAMS REALTY ATLANTIC PARTNERS
(904) 955-0700
2 in this area
49 Total Sales
-
K
Seller's Agent in 2020
KIRK WILLIAMS
BRADY FINANCIAL GROUP LLC
-
Kathleen Jordan

Buyer's Agent in 2020
Kathleen Jordan
NAVY TO NAVY HOMES LLC
(904) 401-0476
1 in this area
63 Total Sales
Map
Source: realMLS (Northeast Florida Multiple Listing Service)
MLS Number: 1124260
APN: 168383-0210
- 2627 Sandy Dune Dr
- 2619 Montreal St
- 2585 Montreal St
- 925 Gavagan Rd
- 2571 Montreal St
- 1115 Sebago Ave S
- 1114 Nantucket Ave
- 1129 Sebago Ave N
- 2564 Stern Dr S
- 1209 Beach Dune Dr
- 1232 Beach Dune Dr
- 1215 Beach Dune Dr
- 1223 Beach Dune Dr
- 1005 Cabo Blanco Ave E
- 2453 Jetty Ct
- 2548 Haywood Estates Ln
- 1206 Mayport Landing Cir
- 2540 Haywood Estates Ln
- 1233 Boca Grande Ave
- 102 Courageous Ct N






