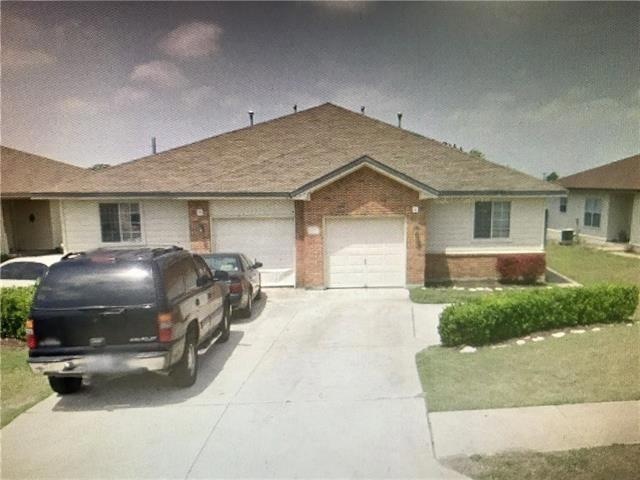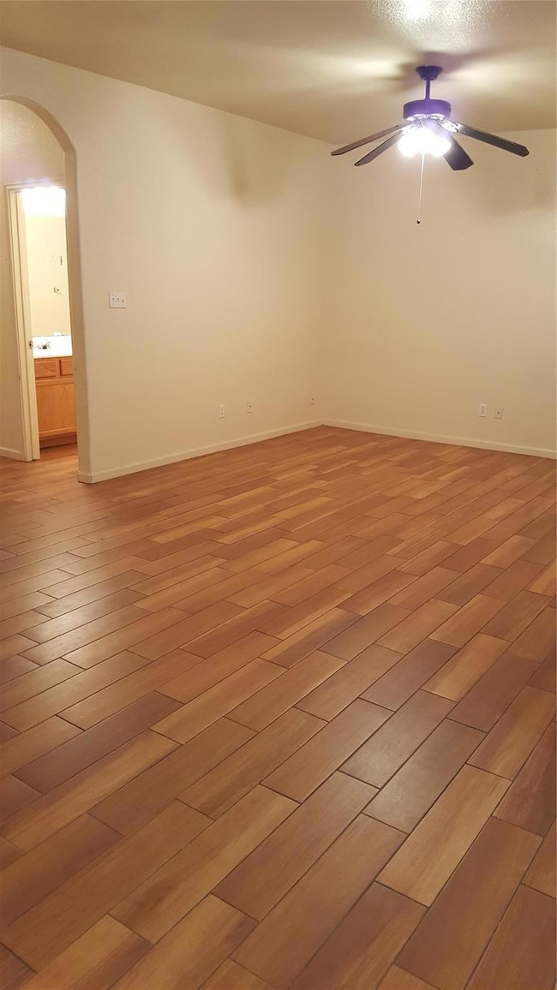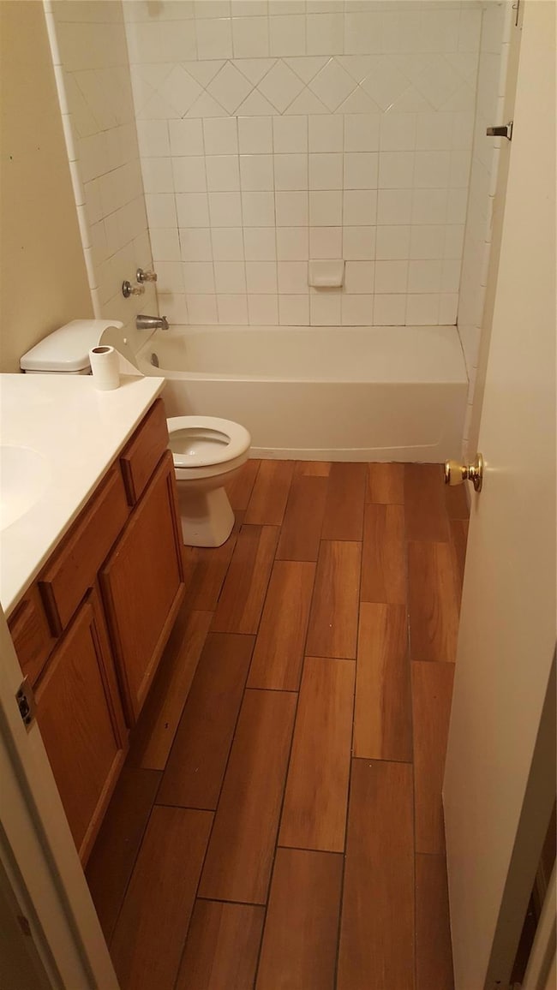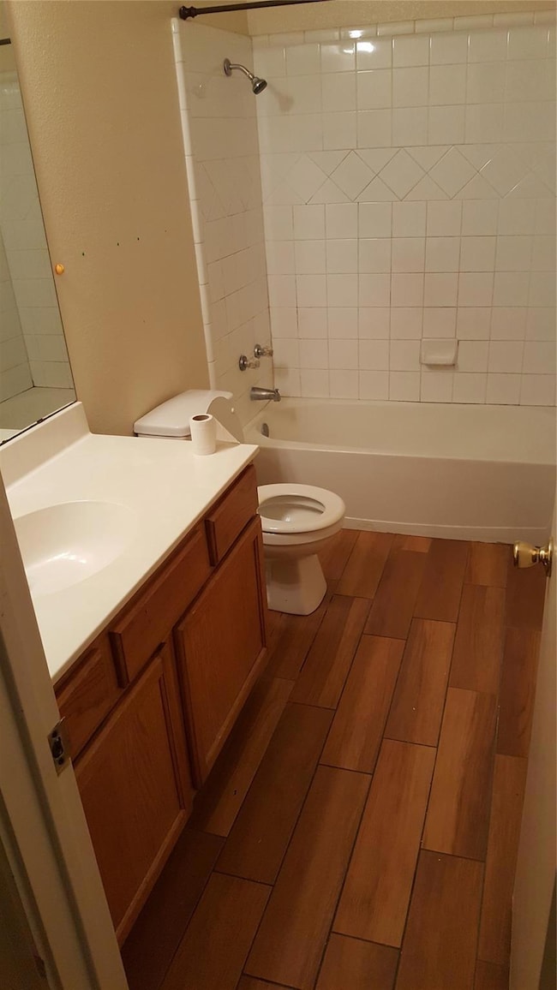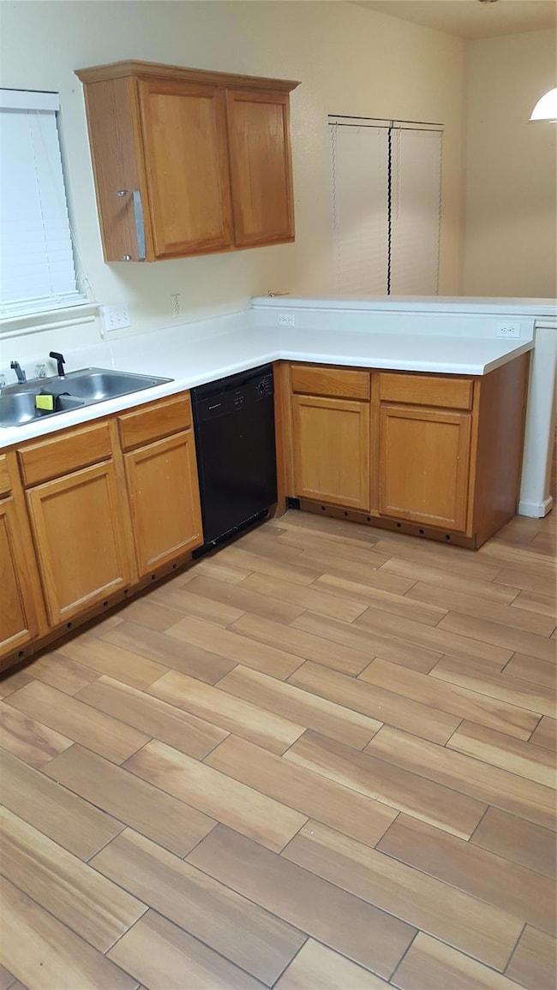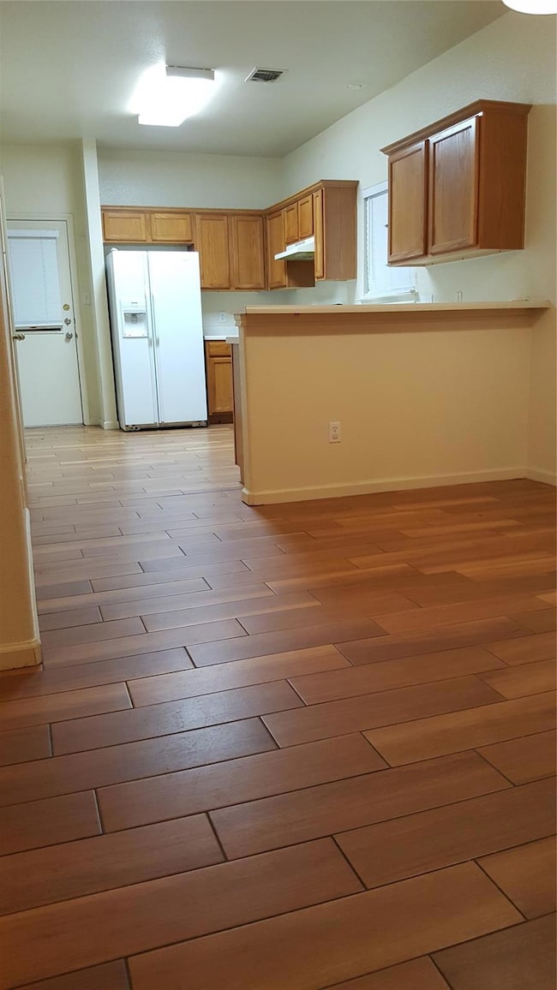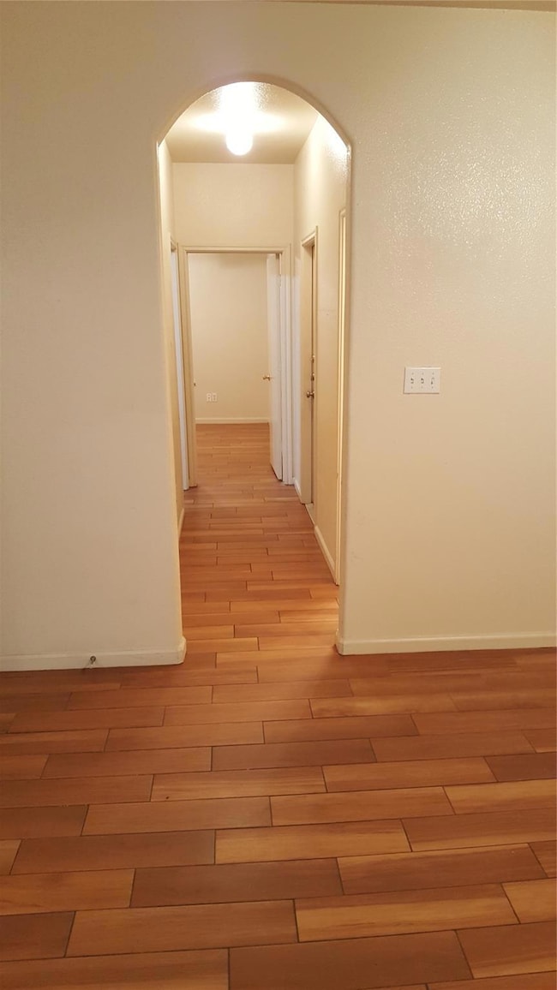2808 Southampton Way Unit A Round Rock, TX 78664
Forest Creek NeighborhoodHighlights
- No HOA
- In-Law or Guest Suite
- 1-Story Property
- Ridgeview Middle School Rated A
- Walk-In Closet
- 2-minute walk to High Country Park
About This Home
Beautiful and Spacious 3BR/2BA One-Level Duplex/Townhome – Move-In Ready This well-maintained, single-story duplex/townhome offers a bright, open layout with wood-look tile flooring throughout, providing both style and durability. The home features three comfortable bedrooms and two full bathrooms, with ceiling fans in every bedroom and the living area for year-round comfort. Enjoy quick access to major highways, including I-35, SH-45, and SH-130—perfect for commuters. Conveniently located just minutes from La Frontera shopping center, HEB, Walmart, Target, and a variety of dining and retail options. The property is also close to major employers, including Amazon STX6. Additional highlights include: Owner-provided lawn care 1-car garage with ample driveway parking Dishwasher to be replaced before move-in Optional refrigerator available upon request This inviting home is clean, vacant, and ready for a new tenant. A great combination of comfort, convenience, and location!
Listing Agent
Trusted Property Management Brokerage Phone: (512) 537-0303 License #0646220 Listed on: 07/09/2025
Property Details
Home Type
- Multi-Family
Year Built
- Built in 1999
Lot Details
- Northeast Facing Home
- Wood Fence
Parking
- 1 Car Garage
Home Design
- Duplex
- Brick Exterior Construction
- Slab Foundation
- Frame Construction
- Composition Roof
Interior Spaces
- 1,149 Sq Ft Home
- 1-Story Property
- Window Treatments
- Fire and Smoke Detector
Kitchen
- Gas Range
- Free-Standing Range
- Dishwasher
- Disposal
Flooring
- Carpet
- Vinyl
Bedrooms and Bathrooms
- 3 Main Level Bedrooms
- Walk-In Closet
- In-Law or Guest Suite
- 2 Full Bathrooms
Schools
- Gattis Elementary School
- Ridgeview Middle School
- Cedar Ridge High School
Utilities
- Central Heating and Cooling System
- Heating System Uses Natural Gas
Listing and Financial Details
- Security Deposit $1,499
- Tenant pays for all utilities
- The owner pays for association fees
- 12 Month Lease Term
- $65 Application Fee
- Assessor Parcel Number 165849000B0004A
Community Details
Overview
- No Home Owners Association
- 2 Units
- Westchester Park Sub Subdivision
- Property managed by Trusted Property Mnagement
Pet Policy
- Pet Deposit $500
- Dogs Allowed
- Medium pets allowed
Map
Property History
| Date | Event | Price | List to Sale | Price per Sq Ft |
|---|---|---|---|---|
| 08/19/2025 08/19/25 | Price Changed | $1,499 | -6.3% | $1 / Sq Ft |
| 08/13/2025 08/13/25 | Price Changed | $1,599 | -4.8% | $1 / Sq Ft |
| 07/09/2025 07/09/25 | For Rent | $1,680 | -0.9% | -- |
| 11/15/2023 11/15/23 | Rented | $1,695 | 0.0% | -- |
| 11/07/2023 11/07/23 | Under Contract | -- | -- | -- |
| 10/13/2023 10/13/23 | Price Changed | $1,695 | -8.4% | $1 / Sq Ft |
| 09/29/2023 09/29/23 | For Rent | $1,850 | -- | -- |
Source: Unlock MLS (Austin Board of REALTORS®)
MLS Number: 3550983
APN: R391351
- 3225 Elizabeth Anne Ln
- 2727 High Point Dr
- 2720 High Point Dr
- 2880 Donnell Dr Unit 3401
- 2880 Donnell Dr Unit 503
- 2880 Donnell Dr Unit 2203
- 2880 Donnell Dr Unit 702
- 2880 Donnell Dr Unit 2003
- 2801 Adelen Ln
- 2703 Vinson Ct
- 2639 Tandi Trail
- 3403 Kelsey Cove
- 2508 Eastwood Ln
- 18909 Schultz Ln
- 18909 Schultz Ln Unit 1102
- 18909 Schultz Ln Unit 1002
- 113 Silver Lace Ln
- 3409 Shiraz Loop
- 2279 Fernspring Dr
- 228 Timothy John Dr
- 2804 Southampton Way
- 2706 Westhampton Ct Unit A
- 2819 Southampton Way Unit B
- 2865 Southampton Way Unit B
- 2831 Southampton Way
- 2847 Southampton Way Unit A
- 3302 High Cotton Cove
- 2849 Southampton Way Unit A
- 3204 Elizabeth Anne Ln
- 3257 Elizabeth Anne Ln
- 2727 High Point Dr
- 2645 Andres Way
- 2880 Donnell Dr Unit 803
- 2880 Donnell Dr Unit 202
- 2623 Andres Way
- 2703 Vinson Ct
- 2623 Eastwood Ln
- 2515 Eastwood Ln
- 3454 Shiraz Loop
- 19600 N Heatherwilde Blvd
