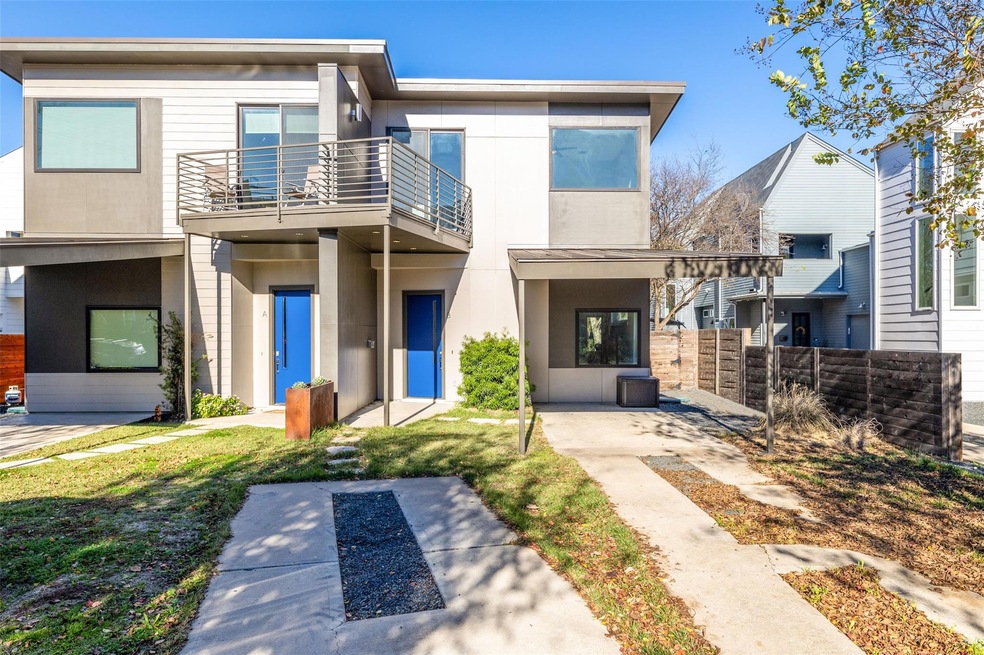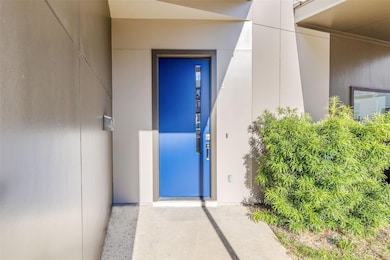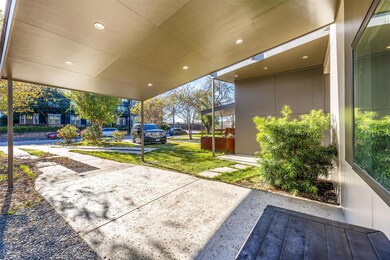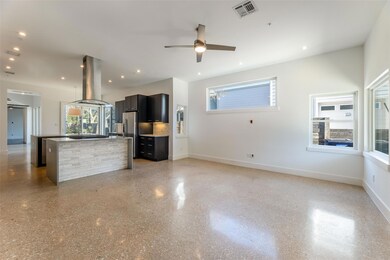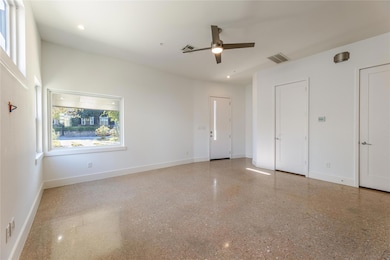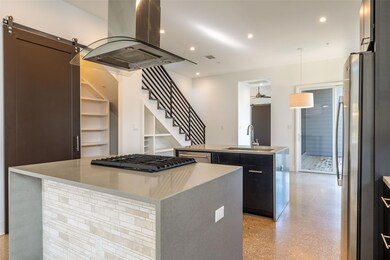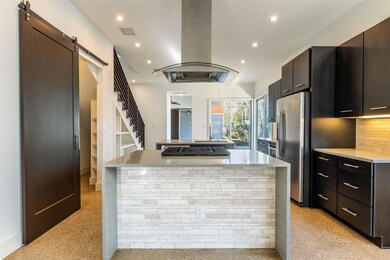2808 W 44th St Unit B Austin, TX 78731
Rosedale NeighborhoodHighlights
- Mature Trees
- Deck
- Main Floor Primary Bedroom
- Highland Park Elementary School Rated A
- Wood Flooring
- Quartz Countertops
About This Home
Discover this exceptional downtown home that offers what few others can—a generously sized backyard with a large deck, mature shade trees, and room to relax or entertain, all in the heart of the city. Located within walking distance of The Grove Signature Park, popular restaurants, and shopping, this home puts you right where you want to be.Inside, enjoy easy-to-maintain concrete floors and a well-designed layout featuring a main floor primary suite. The kitchen is outfitted with stainless steel appliances, a center island, and a cozy breakfast nook. A flexible bonus area on the main floor is ideal for a home office, hobby space, or reading room.Upstairs, two additional bedrooms each come with their own private bathroom. Step out onto the second-story balcony—perfect for enjoying your morning coffee or unwinding in the evening.Additional highlights include multiple storage closets, an exterior storage area, and parking for up to three vehicles, including a covered carport. This home offers comfort, convenience, and character—don’t miss the chance to lease it today!
Last Listed By
Real Broker, LLC Brokerage Phone: (855) 450-0442 License #0775273 Listed on: 06/05/2025

Home Details
Home Type
- Single Family
Est. Annual Taxes
- $19,068
Year Built
- Built in 2014
Lot Details
- 5,314 Sq Ft Lot
- South Facing Home
- Wood Fence
- Back Yard Fenced
- Xeriscape Landscape
- Interior Lot
- Level Lot
- Sprinkler System
- Mature Trees
Home Design
- Slab Foundation
- Frame Construction
- Metal Roof
- Masonry Siding
- HardiePlank Type
Interior Spaces
- 2,128 Sq Ft Home
- 2-Story Property
- Bookcases
- Blinds
- Window Screens
Kitchen
- Breakfast Bar
- Cooktop
- Microwave
- Dishwasher
- Stainless Steel Appliances
- Quartz Countertops
- Disposal
Flooring
- Wood
- Carpet
- Concrete
Bedrooms and Bathrooms
- 3 Bedrooms | 1 Primary Bedroom on Main
Parking
- 3 Parking Spaces
- Carport
- Driveway
Eco-Friendly Details
- Energy-Efficient Appliances
Outdoor Features
- Balcony
- Deck
- Covered patio or porch
Schools
- Highland Park Elementary School
- Lamar Middle School
- Mccallum High School
Utilities
- Central Heating and Cooling System
- Vented Exhaust Fan
- Tankless Water Heater
- High Speed Internet
Listing and Financial Details
- Security Deposit $4,500
- Tenant pays for all utilities, electricity, gas, grounds care, trash collection, water
- 12 Month Lease Term
- $50 Application Fee
- Assessor Parcel Number 01260112030000
Community Details
Overview
- Property has a Home Owners Association
- Built by Greater Austin Builders
- 2808 West 44Th Street Condomin Subdivision
Pet Policy
- Pet Deposit $500
- Dogs and Cats Allowed
- Breed Restrictions
- Medium pets allowed
Map
Source: Unlock MLS (Austin Board of REALTORS®)
MLS Number: 7823333
APN: 849539
- 2901 W 45th St
- 4504 Placid Place
- 4410 Grotto Dr
- 2631 W 45th St
- 4607 Finley Dr
- 4508 Chiappero Trail
- 2621 W 45th St
- 4501 Jackson Ave Unit 5301
- 4501 Jackson Ave Unit 5205
- 4415 Jackson Ave Unit 4305
- 4603 Chiappero Trail
- 4214 Endurance Way
- 4212 Endurance Way
- 4210 Endurance Way
- 4319 Prevail Ln
- 4403 Prevail Ln
- 4407 Prevail Ln
- 4411 Prevail Ln
- 4316 Authentic Dr
- 4600 Freedom Dr
