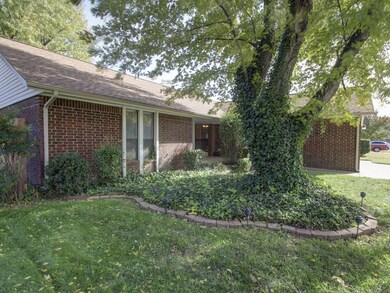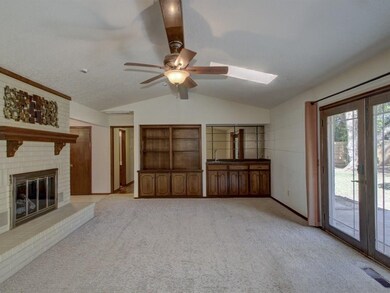
2809 Allens Trail Edmond, OK 73012
The Trails NeighborhoodHighlights
- Traditional Architecture
- Porch
- Interior Lot
- Washington Irving Elementary School Rated A
- 2 Car Attached Garage
- 3-minute walk to Bluff Park
About This Home
As of March 2025This is a Beautiful Home Conveniently Located in Central Edmond that has been Lovingly Cared for and is Truly Immaculate and Move in Ready! The Large Front Porch, with Room Enough for Twin Rocking Chairs, Welcomes You into this Wonderful Home. Eat in Kitchen with Breakfast Counter is Bright and Sunny with Lots of Light. The Living Room has High Ceilings and is Exceptionally Roomy with Fireplace and Wonderful Hearth, Built-in Bookcases, Large Wet Bar and Brand New French Doors that lead to an Open Patio and Large Back Yard. All Three Bedrooms are Spacious and the Master has Plenty of Room to Accommodate Large Furniture. Front Yard is Professionally Landscaped and Back Yard is Large with Plenty of Room for the Kids to Safely Play. Schools are Excellent and the Kilpatrick Turnpike is only Minutes Away. Priced to Sell Quickly...Make an Appointment to See this Wonderful Home Today and Make it Your Own!!
Home Details
Home Type
- Single Family
Est. Annual Taxes
- $1,558
Year Built
- Built in 1983
Lot Details
- 8,905 Sq Ft Lot
- Southwest Facing Home
- Wood Fence
- Interior Lot
HOA Fees
- $8 Monthly HOA Fees
Parking
- 2 Car Attached Garage
- Garage Door Opener
- Driveway
Home Design
- Traditional Architecture
- Brick Exterior Construction
- Slab Foundation
- Composition Roof
Interior Spaces
- 1,644 Sq Ft Home
- 1-Story Property
- Woodwork
- Ceiling Fan
- Gas Log Fireplace
- Inside Utility
- Laundry Room
Kitchen
- Electric Oven
- Gas Range
- Free-Standing Range
- Microwave
- Dishwasher
- Disposal
Flooring
- Carpet
- Laminate
- Tile
Bedrooms and Bathrooms
- 3 Bedrooms
- 2 Full Bathrooms
Home Security
- Home Security System
- Fire and Smoke Detector
Outdoor Features
- Open Patio
- Porch
Utilities
- Central Heating and Cooling System
Community Details
- Association fees include greenbelt
- Mandatory home owners association
Listing and Financial Details
- Legal Lot and Block 010 / 003
Ownership History
Purchase Details
Home Financials for this Owner
Home Financials are based on the most recent Mortgage that was taken out on this home.Purchase Details
Home Financials for this Owner
Home Financials are based on the most recent Mortgage that was taken out on this home.Purchase Details
Purchase Details
Map
Similar Homes in Edmond, OK
Home Values in the Area
Average Home Value in this Area
Purchase History
| Date | Type | Sale Price | Title Company |
|---|---|---|---|
| Warranty Deed | $250,000 | Legacy Title Of Oklahoma | |
| Warranty Deed | $139,000 | Stewart Abstract & Title Of | |
| Joint Tenancy Deed | $127,000 | First American Title & Tr Co | |
| Warranty Deed | $87,500 | -- |
Mortgage History
| Date | Status | Loan Amount | Loan Type |
|---|---|---|---|
| Previous Owner | $133,320 | FHA | |
| Previous Owner | $80,000 | Credit Line Revolving |
Property History
| Date | Event | Price | Change | Sq Ft Price |
|---|---|---|---|---|
| 03/03/2025 03/03/25 | Sold | $250,000 | 0.0% | $152 / Sq Ft |
| 02/04/2025 02/04/25 | Pending | -- | -- | -- |
| 01/31/2025 01/31/25 | For Sale | $250,000 | +71.8% | $152 / Sq Ft |
| 12/17/2015 12/17/15 | Sold | $145,500 | -2.9% | $89 / Sq Ft |
| 11/30/2015 11/30/15 | Pending | -- | -- | -- |
| 11/16/2015 11/16/15 | For Sale | $149,900 | -- | $91 / Sq Ft |
Tax History
| Year | Tax Paid | Tax Assessment Tax Assessment Total Assessment is a certain percentage of the fair market value that is determined by local assessors to be the total taxable value of land and additions on the property. | Land | Improvement |
|---|---|---|---|---|
| 2024 | $1,558 | $15,950 | $2,565 | $13,385 |
| 2023 | $1,558 | $15,950 | $2,708 | $13,242 |
| 2022 | $1,564 | $15,950 | $3,057 | $12,893 |
| 2021 | $1,557 | $15,950 | $3,456 | $12,494 |
| 2020 | $1,576 | $15,950 | $3,416 | $12,534 |
| 2019 | $1,583 | $15,950 | $3,449 | $12,501 |
| 2018 | $1,593 | $15,950 | $0 | $0 |
| 2017 | $1,585 | $15,949 | $3,638 | $12,311 |
| 2016 | $1,582 | $15,949 | $3,232 | $12,717 |
| 2015 | $1,531 | $15,482 | $3,158 | $12,324 |
| 2014 | $1,481 | $15,031 | $3,206 | $11,825 |
Source: MLSOK
MLS Number: 710379
APN: 120881200
- 2604 Ripple Creek Ln
- 2720 Fairfield Dr
- 17112 Valley Crest
- 2721 Greenfield Dr
- 501 NW 170th St
- 1113 Bank Side Cir
- 1112 Bank Side Cir
- 16704 Valley Crest
- 2712 Summerfield Dr
- 16624 Sunny Hollow Rd
- 17116 Sunny Hollow Rd
- 2316 Sweetwater
- 16725 Sunny Hollow Rd
- 612 Lakeside Cir
- 508 NW 175th St
- 17309 Sunny Hollow Rd
- 604 NW 175th St
- 16408 Del Mar Dr
- 505 NW 176th St
- 509 NW 176th St






