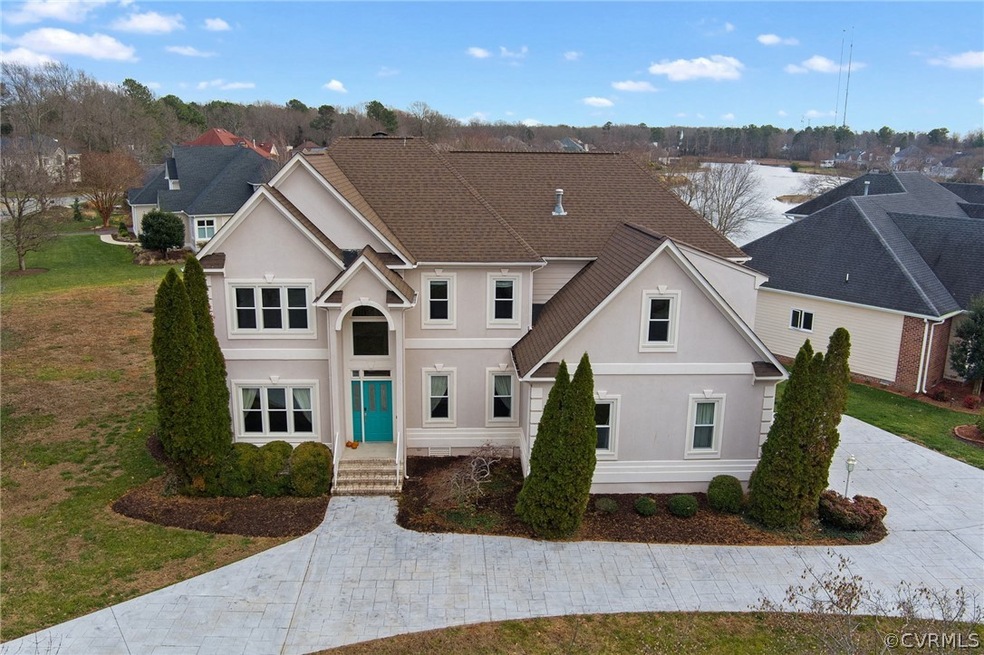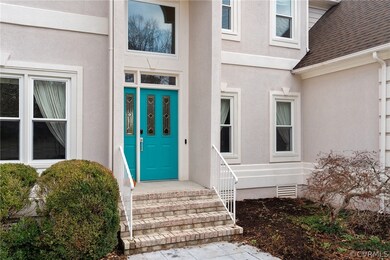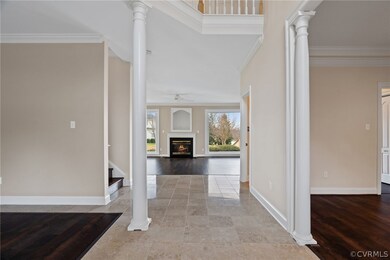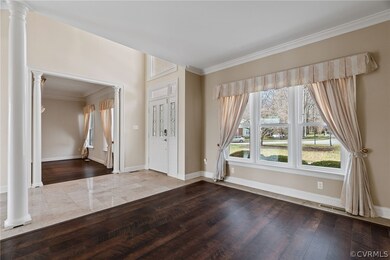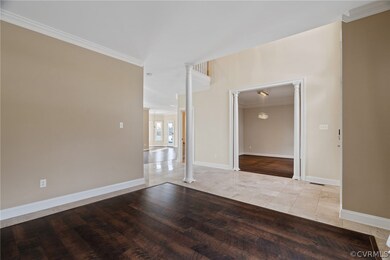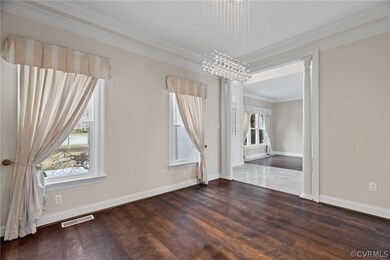
2809 Annakay Crossing Midlothian, VA 23113
Robious NeighborhoodHighlights
- Water Views
- Home fronts a pond
- Hydromassage or Jetted Bathtub
- James River High School Rated A-
- Deck
- Loft
About This Home
As of February 2022Waterview! 2809 Annakay Crossing is a MUST SEE! This gorgeous 5 bedroom, 3 ½ bathroom home has it! Situated on a ½ acre corner lot and located in the lovely neighborhood of The Gardens at Bellgrade, this home has so much to offer. As you arrive, you will notice the beautiful landscaping, circular driveway, and great curb appeal. The spectacular 2 story foyer and open floor plan await as you enter the home. This home offers formal rooms, a relaxing family room with a gas f/p and 2 enormous floor-to-ceiling windows that overlook the lake, a gourmet eat-in kitchen with granite countertops, double wall oven, island, and ss appliances. Upstairs you will find the primary suite, complete with a double-sided gas f/p, walk-in closets, and a sitting room with a lake view. 3 additional bedrooms, 2 full bathrooms, and a finished loft area complete this floor. Step outside onto the oversized deck complete with a built-in grill & beverage cooler and relax while enjoying the water view! Move-in ready and a place to call your New Home!
Last Agent to Sell the Property
Hometown Realty License #0225098566 Listed on: 01/03/2022

Home Details
Home Type
- Single Family
Est. Annual Taxes
- $4,744
Year Built
- Built in 1996
Lot Details
- 0.52 Acre Lot
- Home fronts a pond
- Landscaped
- Corner Lot
- Sprinkler System
- Zoning described as R40
HOA Fees
- $55 Monthly HOA Fees
Parking
- 2 Car Attached Garage
- Circular Driveway
Home Design
- Frame Construction
- Composition Roof
- Stucco
Interior Spaces
- 3,561 Sq Ft Home
- 2-Story Property
- High Ceiling
- Ceiling Fan
- Recessed Lighting
- 2 Fireplaces
- Gas Fireplace
- Window Treatments
- Separate Formal Living Room
- Dining Area
- Loft
- Water Views
- Crawl Space
- Washer and Dryer Hookup
Kitchen
- Breakfast Area or Nook
- Eat-In Kitchen
- Butlers Pantry
- Built-In Double Oven
- Gas Cooktop
- Microwave
- Dishwasher
- Kitchen Island
- Granite Countertops
- Trash Compactor
- Disposal
Flooring
- Partially Carpeted
- Tile
- Vinyl
Bedrooms and Bathrooms
- 5 Bedrooms
- En-Suite Primary Bedroom
- Walk-In Closet
- Double Vanity
- Hydromassage or Jetted Bathtub
Outdoor Features
- Deck
- Rear Porch
Schools
- Robious Elementary And Middle School
- James River High School
Utilities
- Forced Air Zoned Heating and Cooling System
- Heating System Uses Natural Gas
Community Details
- The Gardens At Bellgrade Subdivision
Listing and Financial Details
- Tax Lot 71
- Assessor Parcel Number 741-71-85-80-200-000
Ownership History
Purchase Details
Home Financials for this Owner
Home Financials are based on the most recent Mortgage that was taken out on this home.Purchase Details
Home Financials for this Owner
Home Financials are based on the most recent Mortgage that was taken out on this home.Purchase Details
Home Financials for this Owner
Home Financials are based on the most recent Mortgage that was taken out on this home.Similar Homes in Midlothian, VA
Home Values in the Area
Average Home Value in this Area
Purchase History
| Date | Type | Sale Price | Title Company |
|---|---|---|---|
| Deed | $640,000 | Old Republic National Title | |
| Warranty Deed | $435,000 | Attorney | |
| Deed | $478,000 | -- |
Mortgage History
| Date | Status | Loan Amount | Loan Type |
|---|---|---|---|
| Open | $572,400 | New Conventional | |
| Previous Owner | $416,157 | FHA | |
| Previous Owner | $338,000 | New Conventional |
Property History
| Date | Event | Price | Change | Sq Ft Price |
|---|---|---|---|---|
| 02/24/2022 02/24/22 | Sold | $640,000 | +6.7% | $180 / Sq Ft |
| 01/07/2022 01/07/22 | Pending | -- | -- | -- |
| 01/03/2022 01/03/22 | For Sale | $599,950 | +37.9% | $168 / Sq Ft |
| 06/24/2016 06/24/16 | Sold | $435,000 | -6.4% | $122 / Sq Ft |
| 05/12/2016 05/12/16 | Pending | -- | -- | -- |
| 03/09/2016 03/09/16 | For Sale | $464,950 | -- | $130 / Sq Ft |
Tax History Compared to Growth
Tax History
| Year | Tax Paid | Tax Assessment Tax Assessment Total Assessment is a certain percentage of the fair market value that is determined by local assessors to be the total taxable value of land and additions on the property. | Land | Improvement |
|---|---|---|---|---|
| 2025 | $6,308 | $706,000 | $168,000 | $538,000 |
| 2024 | $6,308 | $638,700 | $168,000 | $470,700 |
| 2023 | $5,223 | $574,000 | $138,000 | $436,000 |
| 2022 | $4,644 | $504,800 | $128,000 | $376,800 |
| 2021 | $4,810 | $499,400 | $124,000 | $375,400 |
| 2020 | $4,809 | $499,400 | $124,000 | $375,400 |
| 2019 | $4,711 | $495,900 | $122,000 | $373,900 |
| 2018 | $4,699 | $495,900 | $122,000 | $373,900 |
| 2017 | $4,638 | $477,900 | $120,000 | $357,900 |
| 2016 | $4,786 | $498,500 | $120,000 | $378,500 |
| 2015 | $4,599 | $476,500 | $98,000 | $378,500 |
| 2014 | $4,554 | $471,800 | $102,000 | $369,800 |
Agents Affiliated with this Home
-
Kevin Currie

Seller's Agent in 2022
Kevin Currie
Hometown Realty
(804) 928-1620
1 in this area
307 Total Sales
-
Tim Young

Buyer's Agent in 2022
Tim Young
Hometown Realty
(804) 730-7195
1 in this area
79 Total Sales
-
J
Seller's Agent in 2016
Jeremy Roberts
ERA Woody Hogg & Assoc
-
David Cooke

Buyer's Agent in 2016
David Cooke
Long & Foster REALTORS
(804) 572-4219
2 in this area
329 Total Sales
Map
Source: Central Virginia Regional MLS
MLS Number: 2136622
APN: 741-71-85-80-200-000
- 2911 Park Ridge Rd
- 11218 Guilford Rd
- 2410 Hillanne Dr
- 3510 Lansdowne Rd
- 11605 E Briar Patch Dr
- 11753 N Briar Patch Dr
- 11719 S Briar Patch Dr
- 11767 N Briar Patch Dr
- 2502 Linville Ct
- 2901 London Park Dr
- 10540 Corley Home Place
- 10700 Old Gun Trace
- 1948 Neptune Dr
- 10401 W Huguenot Rd
- 11935 W Briar Patch Dr
- 3320 Traylor Dr
- 2020 Running Brook Ln
- 11240 Turnley Ln
- 3571 Archer Springs Terrace
- 2200 Old Indian Rd
