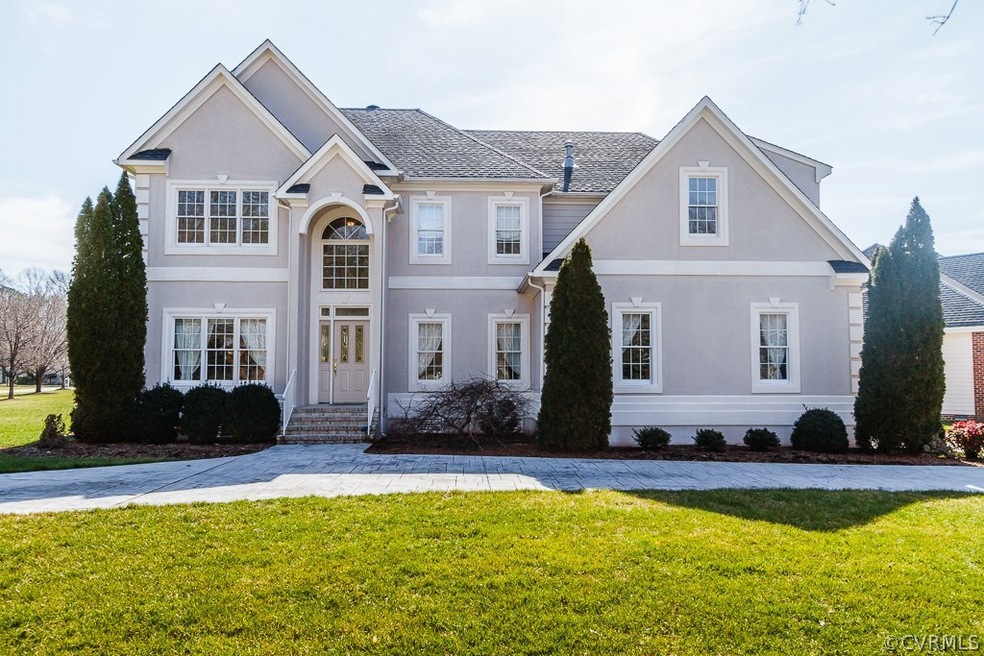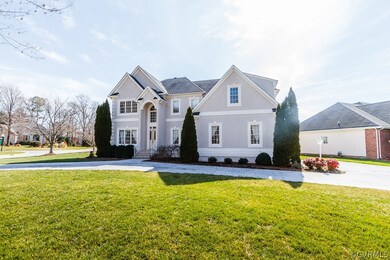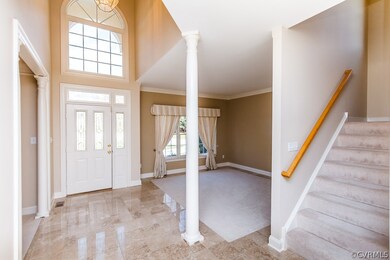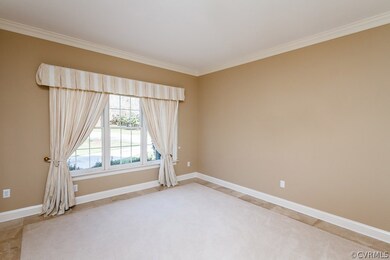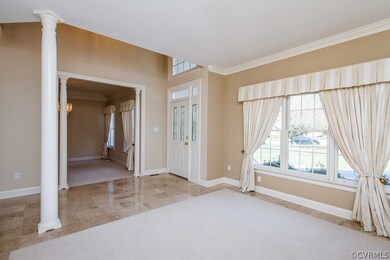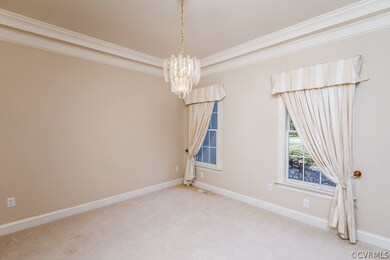
2809 Annakay Crossing Midlothian, VA 23113
Robious NeighborhoodHighlights
- Lake Front
- Deck
- Transitional Architecture
- James River High School Rated A-
- Marble Flooring
- 2 Fireplaces
About This Home
As of February 2022$15,000 PRICE REDUCTION AS OF TODAY 5/6/16; DO NOT MISS THIS WATER VIEW THAT IS THROUGHOUT THE HOME! Nestled on a generous, 1/2 acre level lot, this home has an abundance of windows which provide bright living spaces & WATER VIEWS. Walk thru the front door to the Grand two story Marble foyer opening to the formal living & dining rooms w/ crown molding & the Butler's pantry. Enjoy the views of the lake & fountains from the triple windows in the family room. Eat-in kitchen w/ Granite counters, 42" maple cabinets, Jenn Air double ovens & gas downdraft range. Crown molding, 9' foot ceilings & 6" baseboards thruout the 1st floor. Upstairs, enjoy 5 spacious bedrooms w/ 3 full baths. Master suite is a Private Vacation Getaway w/ cathedral ceiling, sitting area w/ lake views, double sided gas fireplace plus a loft w/ walk-in storage. 2 car attached garage w/ circular stamped driveway. Excellent schools w/ the Elementary & Middle schools locate less than 2 minutes away. Walking distance to Belllgrade shopping center w/ great dining options (Ruth's Chris & Hardshell among others), grocery store, Starbucks, gas station & more. Don't miss out on this great home-Priced Under Assessment.
Last Agent to Sell the Property
Jeremy Roberts
ERA Woody Hogg & Assoc License #0225061110 Listed on: 03/09/2016
Home Details
Home Type
- Single Family
Est. Annual Taxes
- $4,574
Year Built
- Built in 1996
Lot Details
- 0.52 Acre Lot
- Lake Front
- Sprinkler System
HOA Fees
- $55 Monthly HOA Fees
Parking
- 2 Car Attached Garage
- Garage Door Opener
- Driveway
- Off-Street Parking
Home Design
- Transitional Architecture
- Frame Construction
- HardiePlank Type
- Stucco
Interior Spaces
- 3,573 Sq Ft Home
- 2-Story Property
- High Ceiling
- Ceiling Fan
- Recessed Lighting
- 2 Fireplaces
- Gas Fireplace
- Separate Formal Living Room
- Crawl Space
- Attic Fan
Kitchen
- Breakfast Area or Nook
- Butlers Pantry
- Double Oven
- Gas Cooktop
- Down Draft Cooktop
- Microwave
- Dishwasher
- Kitchen Island
- Granite Countertops
- Disposal
Flooring
- Carpet
- Marble
- Tile
- Vinyl
Bedrooms and Bathrooms
- 5 Bedrooms
- En-Suite Primary Bedroom
- Walk-In Closet
Outdoor Features
- Deck
- Exterior Lighting
Schools
- Robious Elementary And Middle School
- James River High School
Utilities
- Forced Air Zoned Heating and Cooling System
- Heating System Uses Natural Gas
- Tankless Water Heater
Listing and Financial Details
- Assessor Parcel Number 741-71-85-80-200-000
Community Details
Overview
- The Gardens At Bellgrade Subdivision
Amenities
- Common Area
Ownership History
Purchase Details
Home Financials for this Owner
Home Financials are based on the most recent Mortgage that was taken out on this home.Purchase Details
Home Financials for this Owner
Home Financials are based on the most recent Mortgage that was taken out on this home.Purchase Details
Home Financials for this Owner
Home Financials are based on the most recent Mortgage that was taken out on this home.Similar Homes in Midlothian, VA
Home Values in the Area
Average Home Value in this Area
Purchase History
| Date | Type | Sale Price | Title Company |
|---|---|---|---|
| Deed | $640,000 | Old Republic National Title | |
| Warranty Deed | $435,000 | Attorney | |
| Deed | $478,000 | -- |
Mortgage History
| Date | Status | Loan Amount | Loan Type |
|---|---|---|---|
| Open | $572,400 | New Conventional | |
| Previous Owner | $416,157 | FHA | |
| Previous Owner | $338,000 | New Conventional |
Property History
| Date | Event | Price | Change | Sq Ft Price |
|---|---|---|---|---|
| 02/24/2022 02/24/22 | Sold | $640,000 | +6.7% | $180 / Sq Ft |
| 01/07/2022 01/07/22 | Pending | -- | -- | -- |
| 01/03/2022 01/03/22 | For Sale | $599,950 | +37.9% | $168 / Sq Ft |
| 06/24/2016 06/24/16 | Sold | $435,000 | -6.4% | $122 / Sq Ft |
| 05/12/2016 05/12/16 | Pending | -- | -- | -- |
| 03/09/2016 03/09/16 | For Sale | $464,950 | -- | $130 / Sq Ft |
Tax History Compared to Growth
Tax History
| Year | Tax Paid | Tax Assessment Tax Assessment Total Assessment is a certain percentage of the fair market value that is determined by local assessors to be the total taxable value of land and additions on the property. | Land | Improvement |
|---|---|---|---|---|
| 2025 | $6,308 | $706,000 | $168,000 | $538,000 |
| 2024 | $6,308 | $638,700 | $168,000 | $470,700 |
| 2023 | $5,223 | $574,000 | $138,000 | $436,000 |
| 2022 | $4,644 | $504,800 | $128,000 | $376,800 |
| 2021 | $4,810 | $499,400 | $124,000 | $375,400 |
| 2020 | $4,809 | $499,400 | $124,000 | $375,400 |
| 2019 | $4,711 | $495,900 | $122,000 | $373,900 |
| 2018 | $4,699 | $495,900 | $122,000 | $373,900 |
| 2017 | $4,638 | $477,900 | $120,000 | $357,900 |
| 2016 | $4,786 | $498,500 | $120,000 | $378,500 |
| 2015 | $4,599 | $476,500 | $98,000 | $378,500 |
| 2014 | $4,554 | $471,800 | $102,000 | $369,800 |
Agents Affiliated with this Home
-
Kevin Currie

Seller's Agent in 2022
Kevin Currie
Hometown Realty
(804) 928-1620
1 in this area
307 Total Sales
-
Tim Young

Buyer's Agent in 2022
Tim Young
Hometown Realty
(804) 730-7195
1 in this area
79 Total Sales
-
J
Seller's Agent in 2016
Jeremy Roberts
ERA Woody Hogg & Assoc
-
David Cooke

Buyer's Agent in 2016
David Cooke
Long & Foster REALTORS
(804) 572-4219
2 in this area
329 Total Sales
Map
Source: Central Virginia Regional MLS
MLS Number: 1606775
APN: 741-71-85-80-200-000
- 2911 Park Ridge Rd
- 11218 Guilford Rd
- 2410 Hillanne Dr
- 3510 Lansdowne Rd
- 11605 E Briar Patch Dr
- 11753 N Briar Patch Dr
- 11719 S Briar Patch Dr
- 11767 N Briar Patch Dr
- 2502 Linville Ct
- 2901 London Park Dr
- 10540 Corley Home Place
- 10700 Old Gun Trace
- 1948 Neptune Dr
- 10401 W Huguenot Rd
- 11935 W Briar Patch Dr
- 3320 Traylor Dr
- 2020 Running Brook Ln
- 11240 Turnley Ln
- 3571 Archer Springs Terrace
- 2200 Old Indian Rd
