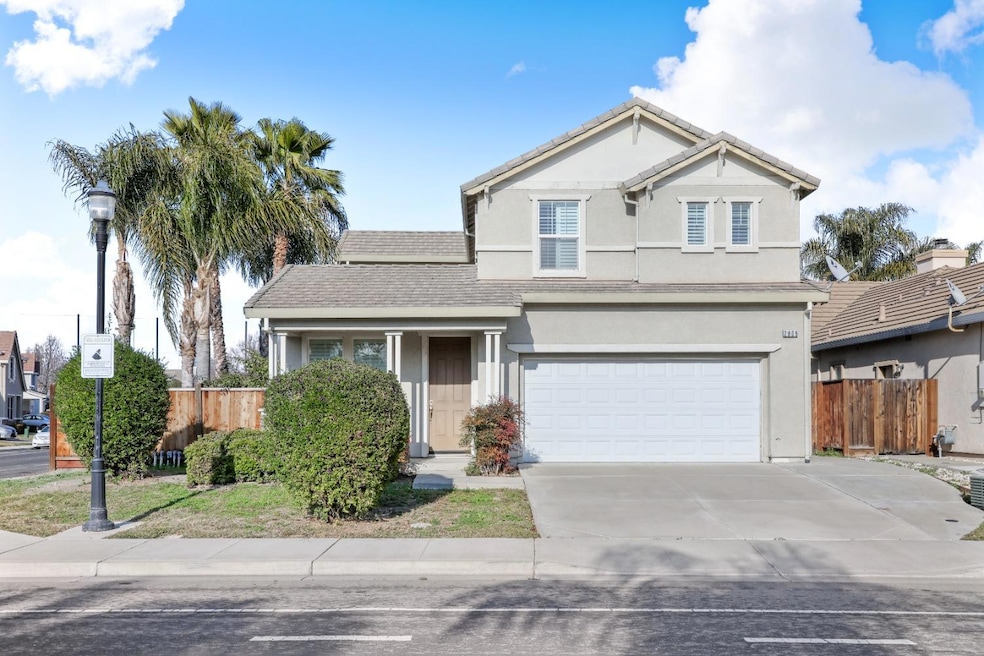
Highlights
- Corner Lot
- Open Floorplan
- <<tubWithShowerToken>>
- John C. Kimball High School Rated A-
- No HOA
- Kitchen Island
About This Home
As of April 2025🏡 Charming 4-Bedroom Home on a Spacious Corner Lot! 🌟 Welcome home! This beautiful 4-bedroom, 2.5-bathroom gem is nestled on a corner lot with 2,498 sq. ft. of living space and a fenced backyard perfect for entertaining, pets, or just relaxing in privacy. Inside, you'll love the bright and airy layout, featuring a separate living and dining area for formal gatherings, plus a spacious kitchen-family room combination**ideal for cozy nights in or hosting guests. The upstairs boasts four generously sized bedrooms, offering plenty of space for rest and relaxation. With a **two-car garage** and great curb appeal, this home is a must-see! Don't miss outschedule your tour today! 🏡✨
Last Agent to Sell the Property
Crown Key Realty, Inc. License #01490605 Listed on: 02/04/2025
Home Details
Home Type
- Single Family
Est. Annual Taxes
- $5,930
Year Built
- Built in 2004
Lot Details
- 6,255 Sq Ft Lot
- Southeast Facing Home
- Back Yard Fenced
- Corner Lot
- Front Yard Sprinklers
Parking
- 2 Car Garage
Home Design
- Slab Foundation
- Tile Roof
- Stucco
Interior Spaces
- 2,498 Sq Ft Home
- 2-Story Property
- Family Room with Fireplace
- Open Floorplan
- Living Room
- Dining Room
Kitchen
- Dishwasher
- Kitchen Island
- Disposal
Flooring
- Carpet
- Laminate
Bedrooms and Bathrooms
- 4 Bedrooms
- Primary Bedroom Upstairs
- Primary Bathroom is a Full Bathroom
- Secondary Bathroom Double Sinks
- <<tubWithShowerToken>>
Laundry
- Laundry in unit
- 220 Volts In Laundry
Home Security
- Carbon Monoxide Detectors
- Fire and Smoke Detector
Utilities
- Central Heating and Cooling System
- Water Heater
Community Details
- No Home Owners Association
- Net Lease
Listing and Financial Details
- Assessor Parcel Number 240-440-04
Ownership History
Purchase Details
Home Financials for this Owner
Home Financials are based on the most recent Mortgage that was taken out on this home.Purchase Details
Purchase Details
Purchase Details
Home Financials for this Owner
Home Financials are based on the most recent Mortgage that was taken out on this home.Similar Homes in Tracy, CA
Home Values in the Area
Average Home Value in this Area
Purchase History
| Date | Type | Sale Price | Title Company |
|---|---|---|---|
| Grant Deed | $770,000 | Wfg National Title Insurance C | |
| Grant Deed | $250,000 | Lawyers Title | |
| Trustee Deed | $202,500 | None Available | |
| Grant Deed | $444,500 | First Amer Title Co |
Mortgage History
| Date | Status | Loan Amount | Loan Type |
|---|---|---|---|
| Open | $731,500 | New Conventional | |
| Previous Owner | $480,000 | Negative Amortization | |
| Previous Owner | $333,700 | Unknown | |
| Previous Owner | $66,200 | Credit Line Revolving | |
| Previous Owner | $355,500 | Purchase Money Mortgage | |
| Closed | $44,406 | No Value Available |
Property History
| Date | Event | Price | Change | Sq Ft Price |
|---|---|---|---|---|
| 06/24/2025 06/24/25 | For Rent | $3,500 | 0.0% | -- |
| 04/23/2025 04/23/25 | Sold | $780,000 | 0.0% | $312 / Sq Ft |
| 04/01/2025 04/01/25 | Pending | -- | -- | -- |
| 03/04/2025 03/04/25 | Price Changed | $780,000 | -1.3% | $312 / Sq Ft |
| 02/04/2025 02/04/25 | For Sale | $790,000 | -- | $316 / Sq Ft |
Tax History Compared to Growth
Tax History
| Year | Tax Paid | Tax Assessment Tax Assessment Total Assessment is a certain percentage of the fair market value that is determined by local assessors to be the total taxable value of land and additions on the property. | Land | Improvement |
|---|---|---|---|---|
| 2024 | $5,930 | $315,610 | $78,269 | $237,341 |
| 2023 | $5,810 | $309,423 | $76,735 | $232,688 |
| 2022 | $5,688 | $303,357 | $75,231 | $228,126 |
| 2021 | $5,601 | $297,409 | $73,756 | $223,653 |
| 2020 | $5,528 | $294,360 | $73,000 | $221,360 |
| 2019 | $5,420 | $288,589 | $71,569 | $217,020 |
| 2018 | $5,293 | $282,931 | $70,166 | $212,765 |
| 2017 | $5,109 | $277,385 | $68,791 | $208,594 |
| 2016 | $5,036 | $271,948 | $67,443 | $204,505 |
| 2014 | $4,829 | $262,620 | $65,130 | $197,490 |
Agents Affiliated with this Home
-
Susan Goulding

Seller's Agent in 2025
Susan Goulding
Crown Key Realty, Inc.
(209) 914-5573
11 Total Sales
-
Rana Wahhab

Buyer's Agent in 2025
Rana Wahhab
Keller Williams Realty
(209) 298-3386
35 Total Sales
Map
Source: MetroList
MLS Number: 225012976
APN: 240-440-04
- 2803 Ralston Way
- 2753 Merchant Ct
- 2726 Marshall Ct
- 521 Mcdowell Way Unit 2A
- 484 Presidio Place
- 901 Kennedy Place Unit 1A
- 2938 Wagner Ct
- 951 Kennedy Place
- 423 Riley Ct
- 1150 King Loop
- 1261 King Loop
- 1214 Dover Ln
- 901 Saffron Dr
- 2504 Sweetbay Cir
- 1150 Palomar Ct
- 3227 Cathleen Ln
- 1460 Kyle Ct
- 2431 Ogden Sannazor Ct
- 1644 Gloria Cir
- 1636 Green Springs Ct
