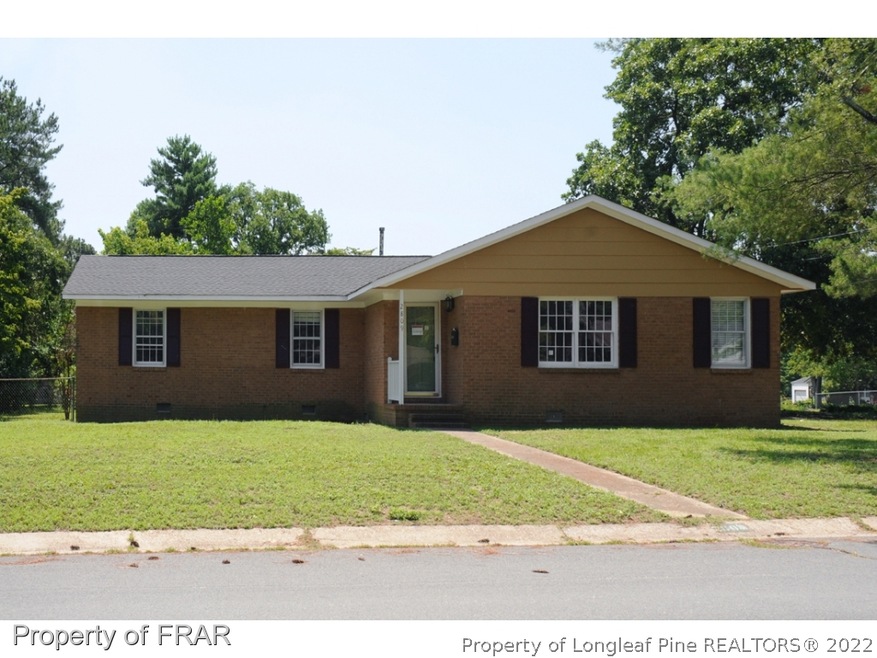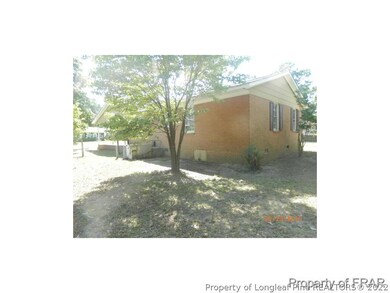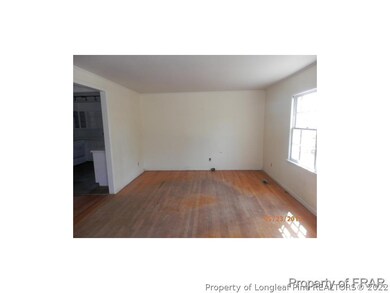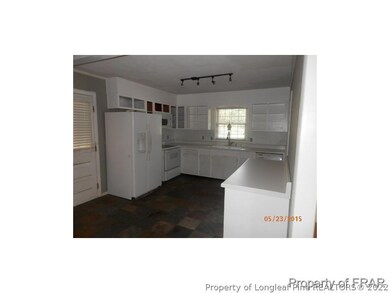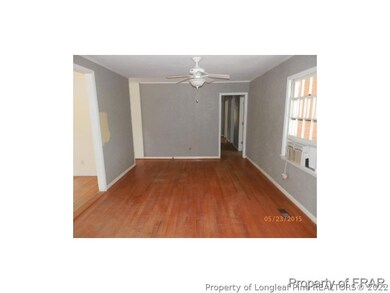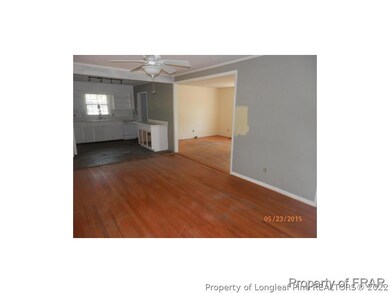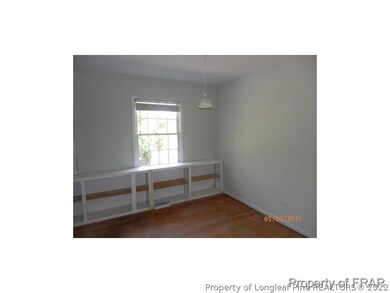
2809 Skycrest Dr Fayetteville, NC 28304
Terry Sanford NeighborhoodHighlights
- Ranch Style House
- No HOA
- Brick Veneer
- Wood Flooring
- Eat-In Kitchen
- 1 Attached Carport Space
About This Home
As of May 2018-Stately brick faced home in Glendale Acres. Features mature landscaping, a storage shed, single carport, large windows for plenty of natural light, wood floors, laundry room, built in shelving/ storage, an open kitchen and two full baths. A little personalization will make this home your oasis. Central location offers easy access to shopping and area attractions.
Last Agent to Sell the Property
FLEMING REAL ESTATE License #219568 Listed on: 06/11/2015
Home Details
Home Type
- Single Family
Est. Annual Taxes
- $2,226
Year Built
- Built in 1965
Lot Details
- Property is in average condition
- Zoning described as SF10 - Single Family Res 10
Home Design
- Ranch Style House
- Brick Veneer
Interior Spaces
- 1,506 Sq Ft Home
- Combination Kitchen and Dining Room
- Wood Flooring
- Eat-In Kitchen
Bedrooms and Bathrooms
- 3 Bedrooms
- 2 Full Bathrooms
Parking
- 1 Parking Space
- 1 Attached Carport Space
Schools
- Glendale Acres Elementary School
- Max Abbott Middle School
- Terry Sanford Senior High School
Utilities
- Heat Pump System
Community Details
- No Home Owners Association
- Glendale Ac Subdivision
Listing and Financial Details
- Exclusions: -None
- Assessor Parcel Number 0426288271
- Tax Block L
Ownership History
Purchase Details
Home Financials for this Owner
Home Financials are based on the most recent Mortgage that was taken out on this home.Purchase Details
Home Financials for this Owner
Home Financials are based on the most recent Mortgage that was taken out on this home.Purchase Details
Purchase Details
Similar Homes in Fayetteville, NC
Home Values in the Area
Average Home Value in this Area
Purchase History
| Date | Type | Sale Price | Title Company |
|---|---|---|---|
| Warranty Deed | $112,000 | Attorney | |
| Special Warranty Deed | $73,000 | None Available | |
| Trustee Deed | $100,926 | -- | |
| Deed | $95,000 | -- |
Mortgage History
| Date | Status | Loan Amount | Loan Type |
|---|---|---|---|
| Open | $115,696 | VA | |
| Previous Owner | $62,050 | New Conventional |
Property History
| Date | Event | Price | Change | Sq Ft Price |
|---|---|---|---|---|
| 07/01/2025 07/01/25 | Pending | -- | -- | -- |
| 06/26/2025 06/26/25 | For Sale | $225,000 | +100.9% | $148 / Sq Ft |
| 05/18/2018 05/18/18 | Sold | $112,000 | 0.0% | $70 / Sq Ft |
| 04/18/2018 04/18/18 | Pending | -- | -- | -- |
| 10/20/2017 10/20/17 | For Sale | $112,000 | +53.4% | $70 / Sq Ft |
| 10/06/2015 10/06/15 | Sold | $73,000 | 0.0% | $48 / Sq Ft |
| 06/22/2015 06/22/15 | Pending | -- | -- | -- |
| 06/11/2015 06/11/15 | For Sale | $73,000 | -- | $48 / Sq Ft |
Tax History Compared to Growth
Tax History
| Year | Tax Paid | Tax Assessment Tax Assessment Total Assessment is a certain percentage of the fair market value that is determined by local assessors to be the total taxable value of land and additions on the property. | Land | Improvement |
|---|---|---|---|---|
| 2024 | $2,226 | $111,571 | $25,000 | $86,571 |
| 2023 | $2,226 | $110,735 | $25,000 | $85,735 |
| 2022 | $1,974 | $110,735 | $25,000 | $85,735 |
| 2021 | $1,974 | $110,735 | $25,000 | $85,735 |
| 2019 | $1,939 | $124,800 | $25,000 | $99,800 |
| 2018 | $1,939 | $124,800 | $25,000 | $99,800 |
| 2017 | $1,836 | $124,800 | $25,000 | $99,800 |
| 2016 | $1,683 | $124,700 | $22,000 | $102,700 |
| 2015 | $1,666 | $124,700 | $22,000 | $102,700 |
| 2014 | -- | $124,700 | $22,000 | $102,700 |
Agents Affiliated with this Home
-
Jim Allen

Seller's Agent in 2025
Jim Allen
Coldwell Banker HPW
(919) 845-9909
4,885 Total Sales
-
WANDA WALKER
W
Buyer's Agent in 2025
WANDA WALKER
TOWNSEND REAL ESTATE
2 in this area
32 Total Sales
-

Seller's Agent in 2018
Grant Singleton
RE/MAX
(910) 624-1691
13 in this area
88 Total Sales
-
ROBIN CANDIDO
R
Buyer's Agent in 2018
ROBIN CANDIDO
ALOTTA PROPERTIES REAL ESTATE
(910) 670-7700
7 in this area
93 Total Sales
-
Bernard Fleming

Seller's Agent in 2015
Bernard Fleming
FLEMING REAL ESTATE
(910) 850-1840
1 in this area
51 Total Sales
Map
Source: Longleaf Pine REALTORS®
MLS Number: 447684
APN: 0426-28-8271
- 1838 Fordham (Lot 3-B) Dr
- 1834 Fordham (Lot 4-B) Dr
- 1826 Fordham (Lot 6-B) Dr
- 1822 Fordham (Lot 7-B) Dr
- 1818 Dr
- 1471 Habersham Dr
- 1814 Fordham (Lot 9-B) Dr
- 1467 Habersham Dr
- 1821 Stetson Ln
- 845 Ln
- 1715 Purdue Dr
- 2000 Fordham Dr
- 1413 Skycrest Dr
- 1823 Notre Dame Place
- 1310 Berkshire Rd
- 1214 Berkshire Rd
