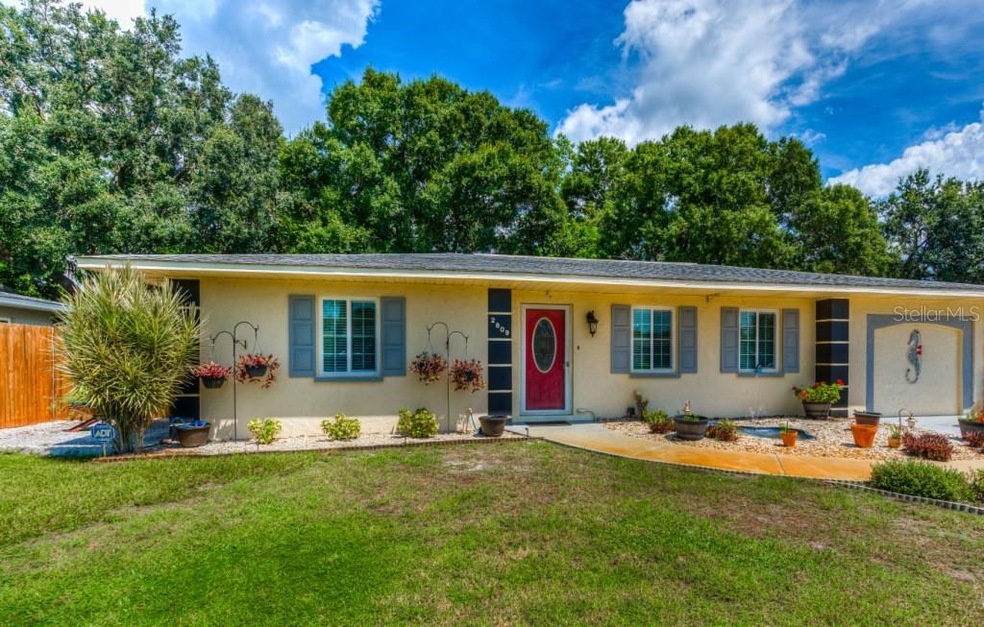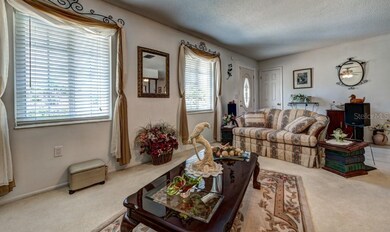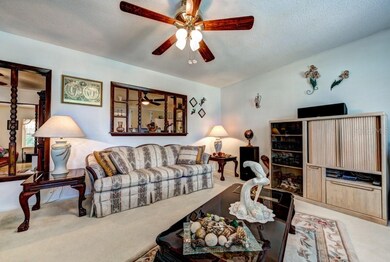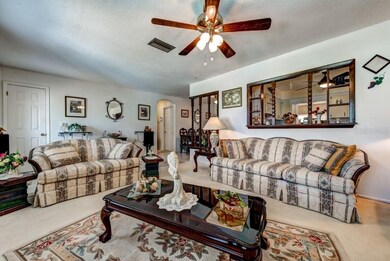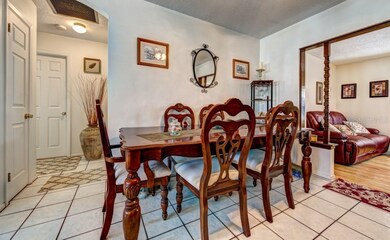
2809 Taunton Dr W Bradenton, FL 34205
Highlights
- View of Trees or Woods
- Ranch Style House
- Mature Landscaping
- Deck
- No HOA
- Eat-In Kitchen
About This Home
As of May 2025Here’s your opportunity to own a well maintained 3 bedroom 2 bath home at an affordable price and conveniently located in West Bradenton. The generously sized master bedroom offers a recently remodeled luxury master bathroom. Bedrooms 2 and 3 are also a nice size offering split bedroom living. Enjoy watching a movie or catching up on your favorite book in your nicely updated family room with easy care wood laminate flooring. Endless options to open the living room up to the kitchen and dining room space. If you are looking for a workshop or shed to store your toys then you’ve found it in this home, which has two sheds with one being oversized. You’ll also have plenty of parking for your extra vehicles, R.V. or boat. Some of the windows in this home have been replaced with impact windows, A/C replaced in 2018, wood privacy fence replaced in 2016 and the roof is approximately 8 years old.
Last Agent to Sell the Property
RE/MAX ALLIANCE GROUP License #3332611 Listed on: 09/04/2019

Home Details
Home Type
- Single Family
Est. Annual Taxes
- $858
Year Built
- Built in 1973
Lot Details
- 7,707 Sq Ft Lot
- Southwest Facing Home
- Fenced
- Mature Landscaping
- Irrigation
- Landscaped with Trees
- Property is zoned R1B
Property Views
- Woods
- Park or Greenbelt
Home Design
- Ranch Style House
- Florida Architecture
- Slab Foundation
- Shingle Roof
- Block Exterior
- Stucco
Interior Spaces
- 1,949 Sq Ft Home
- Ceiling Fan
- Blinds
- Family Room
- Home Security System
Kitchen
- Eat-In Kitchen
- Range<<rangeHoodToken>>
- <<microwave>>
- Dishwasher
Flooring
- Carpet
- Laminate
- Tile
Bedrooms and Bathrooms
- 3 Bedrooms
- Split Bedroom Floorplan
- Walk-In Closet
- 2 Full Bathrooms
Laundry
- Laundry Room
- Dryer
- Washer
Parking
- Parking Pad
- Tandem Parking
- On-Street Parking
Outdoor Features
- Deck
- Shed
- Rain Barrels or Cisterns
Utilities
- Central Air
- Heat Pump System
- Cable TV Available
Community Details
- No Home Owners Association
- Casa Del Sol Community
- Casa Del Sol Fifth Unit Subdivision
Listing and Financial Details
- Down Payment Assistance Available
- Homestead Exemption
- Visit Down Payment Resource Website
- Legal Lot and Block 4 / E
- Assessor Parcel Number 4974313506
Ownership History
Purchase Details
Purchase Details
Home Financials for this Owner
Home Financials are based on the most recent Mortgage that was taken out on this home.Purchase Details
Home Financials for this Owner
Home Financials are based on the most recent Mortgage that was taken out on this home.Similar Homes in Bradenton, FL
Home Values in the Area
Average Home Value in this Area
Purchase History
| Date | Type | Sale Price | Title Company |
|---|---|---|---|
| Quit Claim Deed | $100 | -- | |
| Warranty Deed | $240,000 | None Available | |
| Warranty Deed | $147,900 | -- |
Mortgage History
| Date | Status | Loan Amount | Loan Type |
|---|---|---|---|
| Previous Owner | $130,000 | New Conventional | |
| Previous Owner | $29,000 | Credit Line Revolving | |
| Previous Owner | $100,000 | Credit Line Revolving | |
| Previous Owner | $143,463 | No Value Available | |
| Previous Owner | $81,400 | New Conventional | |
| Previous Owner | $10,000 | Credit Line Revolving |
Property History
| Date | Event | Price | Change | Sq Ft Price |
|---|---|---|---|---|
| 07/16/2025 07/16/25 | For Sale | $449,900 | +52.5% | $252 / Sq Ft |
| 05/01/2025 05/01/25 | Sold | $295,000 | -11.9% | $208 / Sq Ft |
| 01/03/2025 01/03/25 | Pending | -- | -- | -- |
| 12/30/2024 12/30/24 | For Sale | $335,000 | +39.6% | $236 / Sq Ft |
| 11/22/2019 11/22/19 | Sold | $240,000 | -2.0% | $123 / Sq Ft |
| 10/18/2019 10/18/19 | Pending | -- | -- | -- |
| 10/10/2019 10/10/19 | Price Changed | $245,000 | -2.0% | $126 / Sq Ft |
| 09/10/2019 09/10/19 | Price Changed | $250,000 | -2.0% | $128 / Sq Ft |
| 09/04/2019 09/04/19 | For Sale | $255,000 | -- | $131 / Sq Ft |
Tax History Compared to Growth
Tax History
| Year | Tax Paid | Tax Assessment Tax Assessment Total Assessment is a certain percentage of the fair market value that is determined by local assessors to be the total taxable value of land and additions on the property. | Land | Improvement |
|---|---|---|---|---|
| 2024 | $2,355 | $168,993 | -- | -- |
| 2023 | $2,313 | $164,071 | $0 | $0 |
| 2022 | $2,246 | $159,292 | $0 | $0 |
| 2021 | $3,439 | $182,312 | $35,000 | $147,312 |
| 2020 | $3,538 | $178,962 | $35,000 | $143,962 |
| 2019 | $878 | $85,082 | $0 | $0 |
| 2018 | $858 | $83,496 | $0 | $0 |
| 2017 | $782 | $81,779 | $0 | $0 |
| 2016 | $768 | $80,097 | $0 | $0 |
| 2015 | $769 | $79,540 | $0 | $0 |
| 2014 | $769 | $78,909 | $0 | $0 |
| 2013 | $757 | $77,743 | $0 | $0 |
Agents Affiliated with this Home
-
Frank Pachinger

Seller's Agent in 2025
Frank Pachinger
RE/MAX
(941) 993-4778
1 in this area
24 Total Sales
-
Roshi Paquin
R
Seller's Agent in 2025
Roshi Paquin
EXIT KING REALTY
(425) 820-8218
3 in this area
64 Total Sales
-
Gregory Zies

Seller's Agent in 2019
Gregory Zies
RE/MAX
(941) 779-3081
64 in this area
186 Total Sales
-
Kathy Valente

Seller Co-Listing Agent in 2019
Kathy Valente
Michael Saunders
(941) 685-6767
61 in this area
177 Total Sales
Map
Source: Stellar MLS
MLS Number: A4444937
APN: 49743-1350-6
- 2925 29th Ave W Unit 70
- 2915 29th Ave W
- 3303 Cambridge Dr W
- 3016 Taunton Dr W
- 3013 Yarmouth Dr W
- 2708 27th Avenue Dr W
- 2606 29th Ave W Unit 12
- 3303 32nd St W
- 2607 29th Ave W
- 3014 Southern Pkwy W
- 3405 Highland Ave W
- 3207 33rd Street Ct W
- 2814 Southern Pkwy W
- 3526 Southern Pkwy W
- 2901 26th St W Unit 815
- 2901 26th St W Unit 301
- 2901 26th St W Unit 204
- 2901 26th St W Unit 312
- 2901 26th St W Unit 818
- 2801 23rd Ave W
