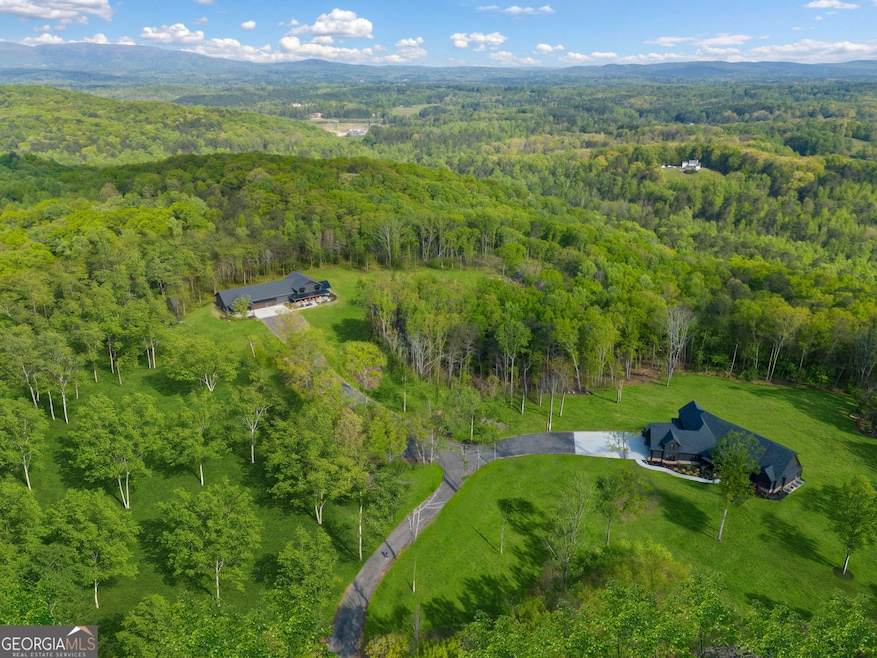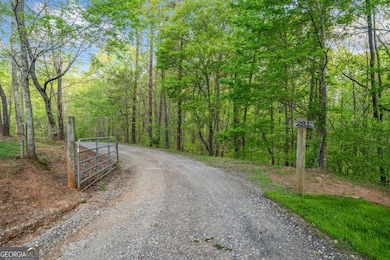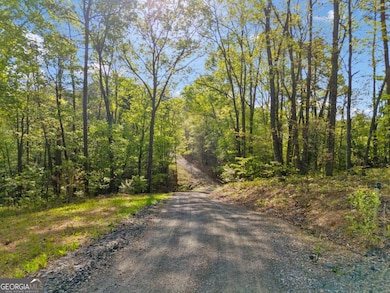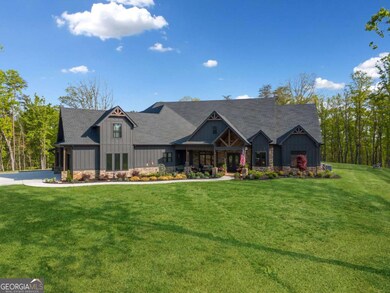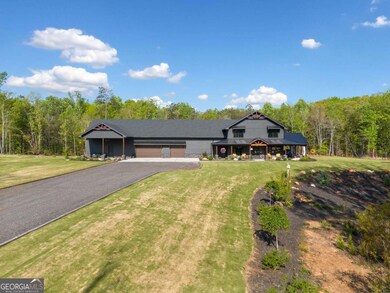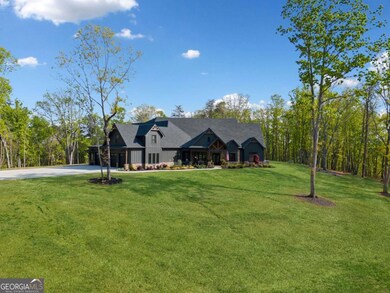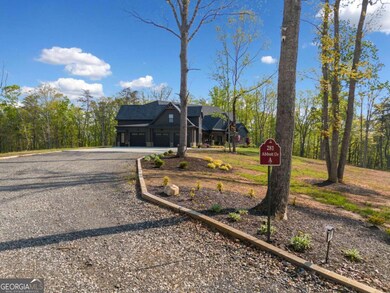Prepare to be amazed by this stunning 47.57-acre estate, which features two brand-new homes completed in 2023. This is a rare opportunity to own a truly unique property! The impressive main residence boasts 4 bedrooms and 4.5 bathrooms, while a charming guest house offers 3 bedrooms (master on main), 3 bathrooms, office, loft, mudroom, custom pantry & copper tub. Set amidst 47.57 acres of tranquil, wooded land, this estate showcases seasonal mountain views, a chicken coop, parking for boats & RVs, a large workshop, a creek with a picturesque waterfall! With generous indoor-outdoor flow, covered patios, flat yards, lush landscaping, and panoramic views, these homes are beautifully harmonized with their natural environment. Now, letCOs explore the main house: it features a master bedroom on the main level, designated office, soaring 14-foot ceilings, a custom floor-to-ceiling plaster fireplace, and exquisite designer fixtures throughout. The kitchen is a chef's dream, featuring Mona Lisa granite countertops, custom wood cabinetry, a distinctive plaster vent hood, and a 48C Wolf double oven paired with a KitchenAid stainless steel dishwasher and a Frigidaire 19C professional refrigerator/freezer with a trim kit. A built-in wine and beverage cooler, a walk-in pantry, and a utility closet complete this exceptional kitchen. The master bedroom includes an electric linear fireplace framed by tongue and groove shiplap, a trey ceiling embellished with crown molding, a generous custom closet plus an exterior door leading to a covered back porch. The master bath is a luxurious retreat with heated tiled floors by Schluter, custom wood cabinets featuring his and her vanities, quartz countertops, a walk-through shower designed for both partners, showcasing floor-to-ceiling tile and dual entry glass doors. The main floor also includes a mud room area, laundry room with a custom tiled dog wash station and two additional bedrooms, each with en-suite baths. Upstairs, youCOll find a loft area, a fourth bedroom, fourth bath and a gym, creating the perfect teen suite. The main house features a spacious three-car garage, perfect for storing all your recreational vehicles. The guest house is far beyond a typical guest accommodation and must be experienced to be appreciated. Attached to the guest house is a sprawling workshop that is a dream come true for any enthusiast. Every detail has been meticulously crafted in this remarkable construction! Square footage listed is of both homes; Main House 4,984sqft, Guest House 3,383sqft.

