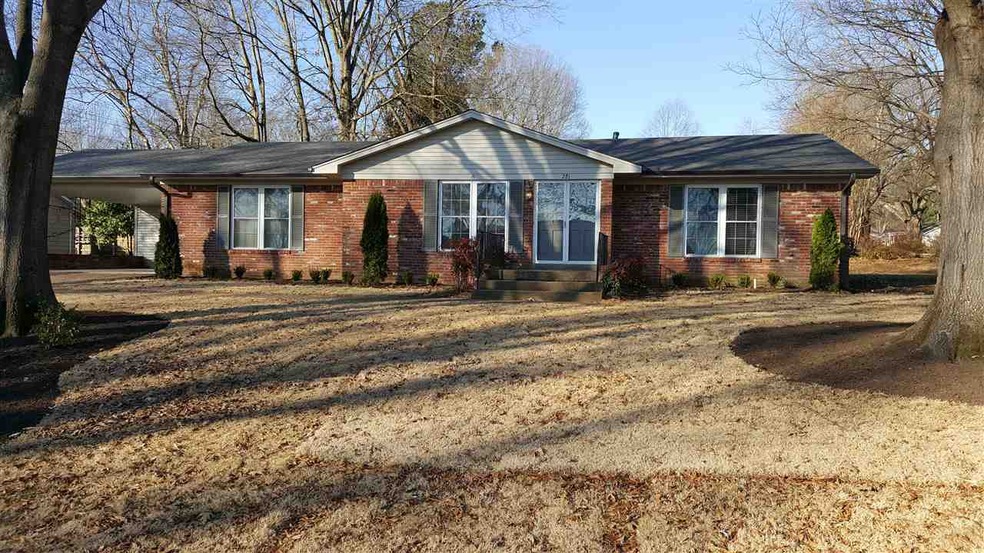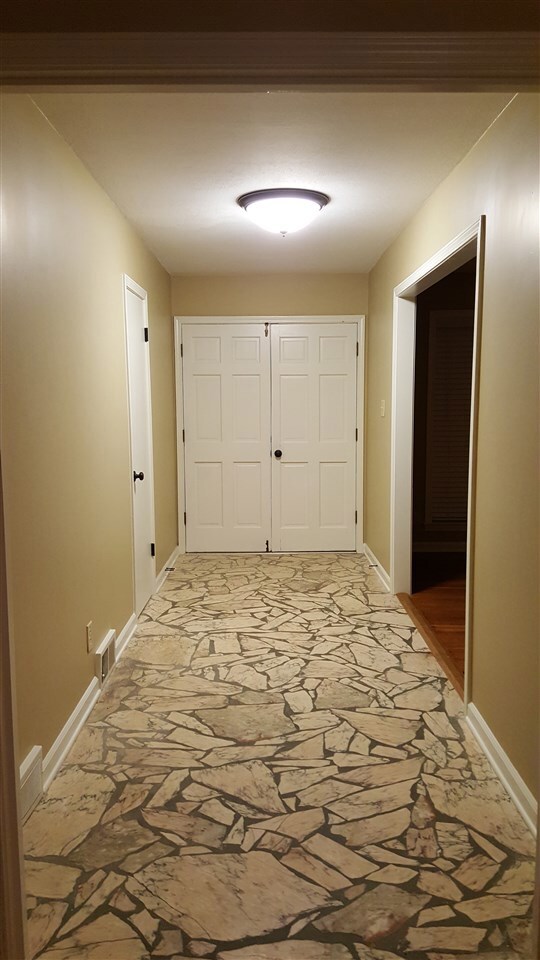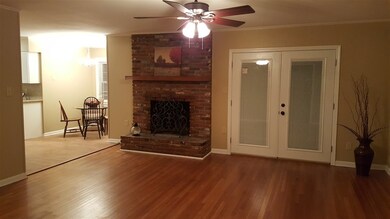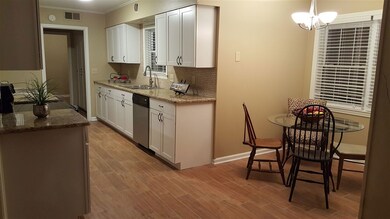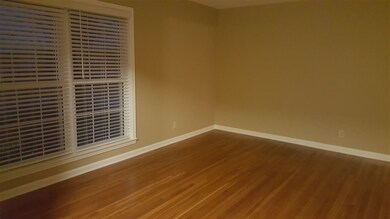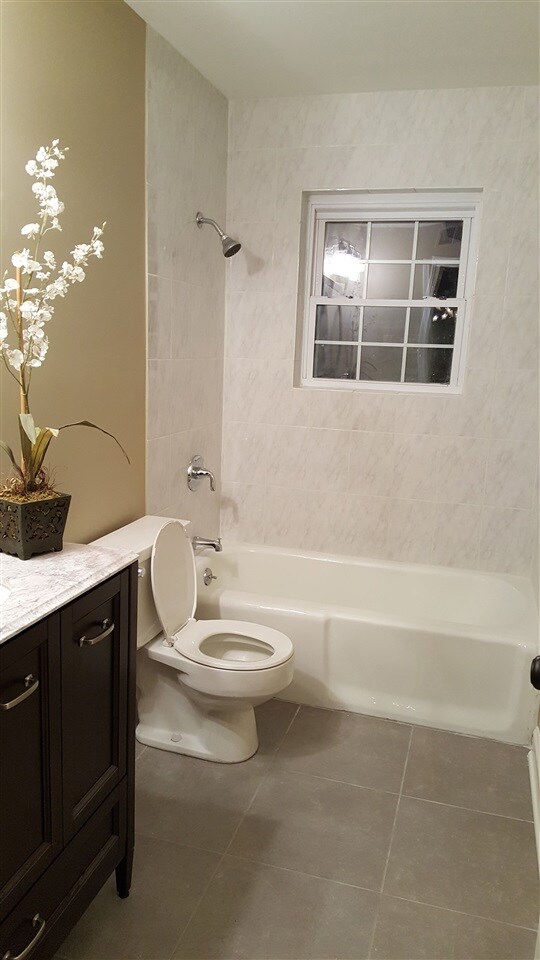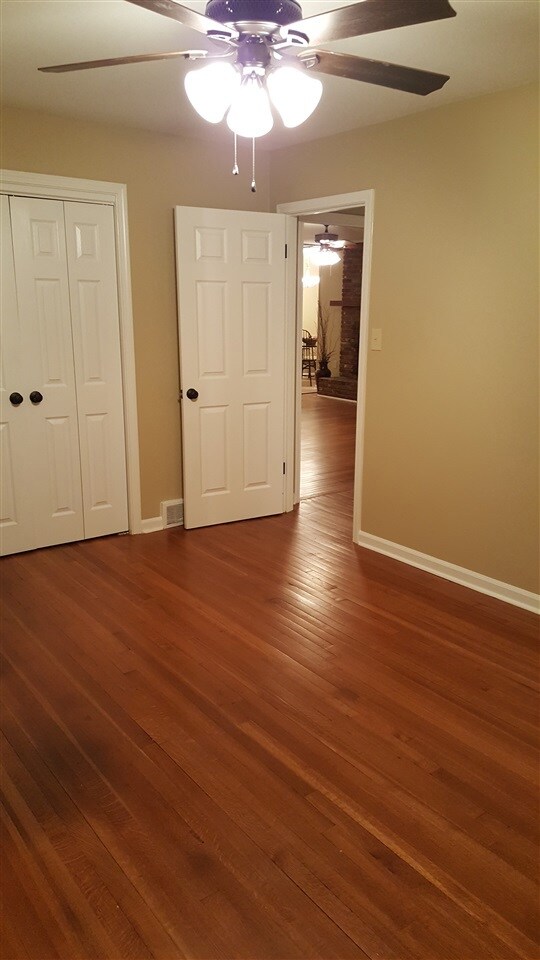
281 Ailene Rd Collierville, TN 38017
Highlights
- Updated Kitchen
- Marble Flooring
- Separate Formal Living Room
- Tara Oaks Elementary School Rated A
- Traditional Architecture
- Corner Lot
About This Home
As of February 2016Meet the new house in the neighborhood! Updated 1960s Ranch offers split floor plan. Lg rms & great storage! New windows, roof + gutters, KIT w/SS app, BAs, hot water heater, newer HVAC. 10x8 Storage Rm. Mud Rm + Laundry w/wall of built in cabinets. Beautiful hdwds. Traditional Foyer welcomes guests and guides them to a lg LR or DEN w/fireplace & French Doors to back patio. Lots of natural light. 2" faux blinds. 2000+ sq. ft. Quiet area w/EZ access to Poplar, 385 or Wolf River. Low maintenance.
Last Agent to Sell the Property
Coldwell Banker Collins-Maury License #304643 Listed on: 01/19/2016

Home Details
Home Type
- Single Family
Est. Annual Taxes
- $2,118
Year Built
- Built in 1967
Lot Details
- 0.35 Acre Lot
- Landscaped
- Corner Lot
- Level Lot
- Few Trees
Home Design
- Traditional Architecture
- Slab Foundation
- Composition Shingle Roof
- Vinyl Siding
Interior Spaces
- 2,000-2,199 Sq Ft Home
- 2,013 Sq Ft Home
- 1-Story Property
- Smooth Ceilings
- Ceiling Fan
- Window Treatments
- Casement Windows
- Aluminum Window Frames
- Mud Room
- Entrance Foyer
- Separate Formal Living Room
- Dining Room
- Den with Fireplace
- Storage Room
- Laundry Room
- Attic Access Panel
- Termite Clearance
Kitchen
- Updated Kitchen
- Eat-In Kitchen
- Self-Cleaning Oven
- Microwave
- Dishwasher
- Disposal
Flooring
- Wood
- Marble
- Tile
Bedrooms and Bathrooms
- 3 Main Level Bedrooms
- Split Bedroom Floorplan
- Walk-In Closet
- Remodeled Bathroom
- 2 Full Bathrooms
- Dual Vanity Sinks in Primary Bathroom
- Separate Shower
Parking
- 2 Car Attached Garage
- Carport
Outdoor Features
- Porch
Utilities
- Central Heating and Cooling System
- Heating System Uses Gas
- Gas Water Heater
- Cable TV Available
Community Details
- Carolyn Heights Blk C Subdivision
Listing and Financial Details
- Assessor Parcel Number C0245O D00009
Ownership History
Purchase Details
Home Financials for this Owner
Home Financials are based on the most recent Mortgage that was taken out on this home.Purchase Details
Home Financials for this Owner
Home Financials are based on the most recent Mortgage that was taken out on this home.Similar Homes in Collierville, TN
Home Values in the Area
Average Home Value in this Area
Purchase History
| Date | Type | Sale Price | Title Company |
|---|---|---|---|
| Deed | -- | -- | |
| Warranty Deed | $153,000 | Attorney |
Mortgage History
| Date | Status | Loan Amount | Loan Type |
|---|---|---|---|
| Open | $45,909 | Credit Line Revolving | |
| Open | $190,000 | New Conventional | |
| Closed | $210,123 | No Value Available | |
| Closed | -- | No Value Available |
Property History
| Date | Event | Price | Change | Sq Ft Price |
|---|---|---|---|---|
| 06/08/2025 06/08/25 | For Sale | $385,000 | +79.9% | $193 / Sq Ft |
| 02/25/2016 02/25/16 | Sold | $214,000 | -0.4% | $107 / Sq Ft |
| 01/29/2016 01/29/16 | Pending | -- | -- | -- |
| 01/19/2016 01/19/16 | For Sale | $214,900 | +40.5% | $107 / Sq Ft |
| 10/07/2015 10/07/15 | Sold | $153,000 | -4.3% | $77 / Sq Ft |
| 09/30/2015 09/30/15 | Pending | -- | -- | -- |
| 08/26/2015 08/26/15 | For Sale | $159,900 | -- | $80 / Sq Ft |
Tax History Compared to Growth
Tax History
| Year | Tax Paid | Tax Assessment Tax Assessment Total Assessment is a certain percentage of the fair market value that is determined by local assessors to be the total taxable value of land and additions on the property. | Land | Improvement |
|---|---|---|---|---|
| 2025 | $2,118 | $78,700 | $19,000 | $59,700 |
| 2024 | $2,118 | $62,475 | $11,100 | $51,375 |
| 2023 | $3,267 | $62,475 | $11,100 | $51,375 |
| 2022 | $3,192 | $62,475 | $11,100 | $51,375 |
| 2021 | $3,230 | $62,475 | $11,100 | $51,375 |
| 2020 | $2,861 | $48,650 | $11,100 | $37,550 |
| 2019 | $1,970 | $48,650 | $11,100 | $37,550 |
| 2018 | $1,970 | $48,650 | $11,100 | $37,550 |
| 2017 | $2,000 | $48,650 | $11,100 | $37,550 |
| 2016 | $1,726 | $39,500 | $0 | $0 |
| 2014 | $1,726 | $39,500 | $0 | $0 |
Agents Affiliated with this Home
-
Ashley Wisch

Seller's Agent in 2025
Ashley Wisch
eXp Realty, LLC
(901) 361-1293
30 in this area
262 Total Sales
-
Teresa Coop
T
Seller's Agent in 2016
Teresa Coop
Coldwell Banker Collins-Maury
(901) 605-8978
5 in this area
55 Total Sales
-
Faye Jones

Buyer's Agent in 2016
Faye Jones
1 Percent Lists Midsouth
(901) 487-2299
8 in this area
72 Total Sales
-
Jerry Hewlett
J
Seller's Agent in 2015
Jerry Hewlett
John Green & Co., REALTORS
(901) 485-7051
6 in this area
25 Total Sales
Map
Source: Memphis Area Association of REALTORS®
MLS Number: 9969105
APN: C0-245O-D0-0009
- 500 Duscoe St
- 499 Rutledge Cove
- 339 Bradford Trail
- 229 Grand Steeple Dr
- 205 Grand Steeple Dr
- 591 Grand Steeple Cove
- 625 Bechers Brook Cove
- 319 Homeville Rd
- 327 Homeville Rd
- 319 E Poplar Ave
- 296 E Poplar Ave
- 310 Cascade Falls Rd
- 146 Serenbe Cove
- 406 Ashley Dr
- 355 Ashley Dr
- 591 Fletcher Rd
- 275 Ellawood Ln
- 408 Cascade Falls Rd
- 276 Twinings Ln
- 383 Halley St
