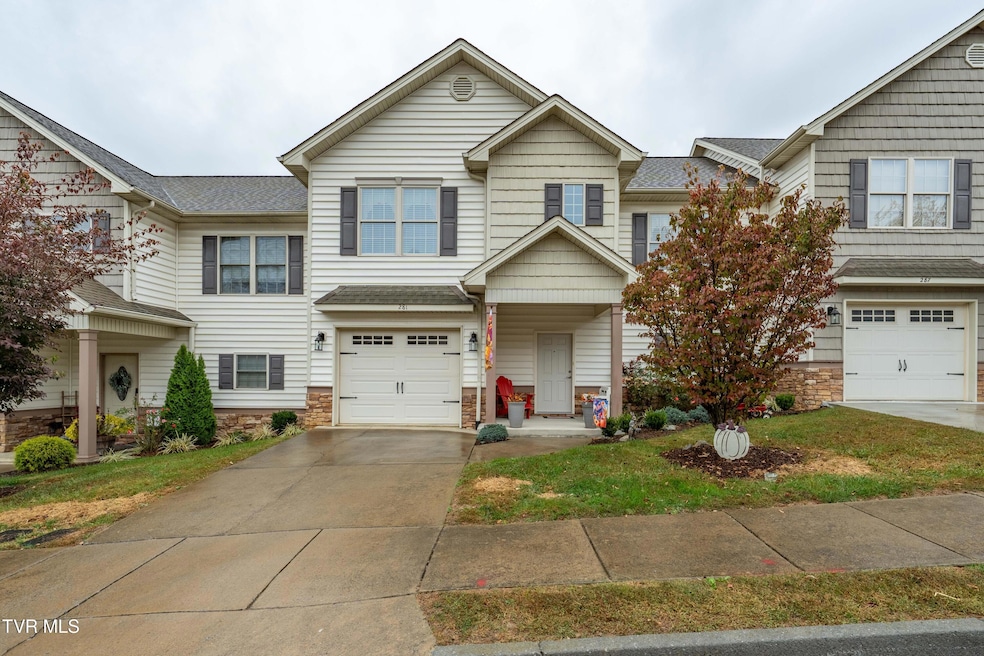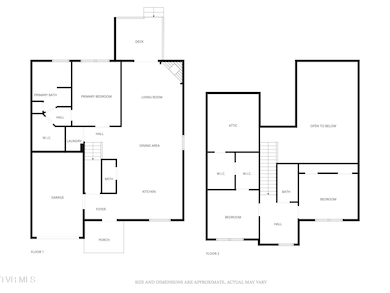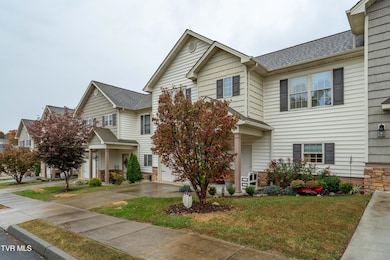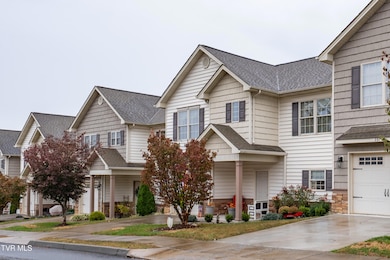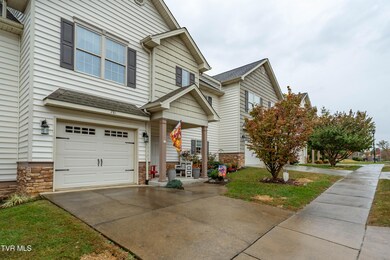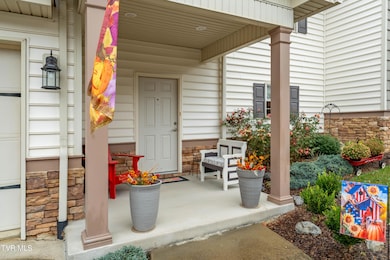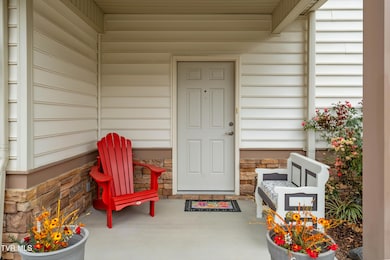281 Baileigh Lyn Loop Unit A-3 Jonesborough, TN 37659
Estimated payment $2,050/month
Highlights
- Open Floorplan
- Wood Flooring
- Whirlpool Bathtub
- Deck
- Main Floor Primary Bedroom
- Granite Countertops
About This Home
Welcome to 281 Baileigh Lyn Loop, a beautifully maintained home located just minutes from both historic downtown Jonesborough and vibrant Johnson City. This 3-bedroom, 2.5-bath residence offers an ideal blend of comfort and convenience in a sought-after neighborhood. The main-level primary suite provides easy living, while the spacious open layout features gorgeous wainscoting, detailed trim work, real wood floors, and an abundance of natural light that fills every room. The kitchen shines with a brand-new tile backsplash and plenty of cabinet space for all your storage needs. Upstairs, you'll find additional attic storage along with a peaceful sitting area between the two bedrooms—an inviting nook that's perfect for curling up with your favorite book or simply unwinding. Step outside to enjoy a private back deck perfect for relaxing or entertaining. This home has been exceptionally cared for and sits in a community where the HOA maintains the lawn, allowing you to enjoy a low-maintenance lifestyle. With thoughtful updates, generous storage throughout, and an unbeatable location close to shopping, dining, and schools, Chelsea's Place is the perfect place to call home. All information herein deemed reliable but subject to buyer's verification.
Home Details
Home Type
- Single Family
Est. Annual Taxes
- $1,311
Year Built
- Built in 2007
Lot Details
- Landscaped
- Level Lot
- Property is in good condition
HOA Fees
- $100 Monthly HOA Fees
Parking
- 1 Car Garage
- Garage Door Opener
Home Design
- Block Foundation
- Asphalt Roof
- Vinyl Siding
- Stone Exterior Construction
- Stone
Interior Spaces
- 2,051 Sq Ft Home
- 2-Story Property
- Open Floorplan
- Ceiling Fan
- Gas Log Fireplace
- Double Pane Windows
- Window Treatments
- Living Room with Fireplace
- Utility Room
- Washer and Electric Dryer Hookup
- Crawl Space
- Storage In Attic
Kitchen
- Eat-In Kitchen
- Electric Range
- Microwave
- Dishwasher
- Kitchen Island
- Granite Countertops
Flooring
- Wood
- Ceramic Tile
Bedrooms and Bathrooms
- 3 Bedrooms
- Primary Bedroom on Main
- Walk-In Closet
- Whirlpool Bathtub
Outdoor Features
- Deck
- Covered Patio or Porch
Schools
- Jonesborough Elementary And Middle School
- David Crockett High School
Utilities
- Cooling Available
- Heat Pump System
- Underground Utilities
- Propane
- Fiber Optics Available
- Cable TV Available
Community Details
- Chelsea's Place Subdivision
- FHA/VA Approved Complex
Listing and Financial Details
- Assessor Parcel Number 052k B 007.00
- Seller Considering Concessions
Map
Home Values in the Area
Average Home Value in this Area
Tax History
| Year | Tax Paid | Tax Assessment Tax Assessment Total Assessment is a certain percentage of the fair market value that is determined by local assessors to be the total taxable value of land and additions on the property. | Land | Improvement |
|---|---|---|---|---|
| 2024 | $1,311 | $76,650 | $8,750 | $67,900 |
| 2022 | $1,030 | $47,925 | $8,750 | $39,175 |
Property History
| Date | Event | Price | List to Sale | Price per Sq Ft | Prior Sale |
|---|---|---|---|---|---|
| 10/30/2025 10/30/25 | For Sale | $349,800 | +6.0% | $171 / Sq Ft | |
| 12/13/2023 12/13/23 | Sold | $330,000 | -5.4% | $161 / Sq Ft | View Prior Sale |
| 09/08/2023 09/08/23 | For Sale | $349,000 | -- | $170 / Sq Ft |
Purchase History
| Date | Type | Sale Price | Title Company |
|---|---|---|---|
| Warranty Deed | $330,000 | Park Avenue Title |
Source: Tennessee/Virginia Regional MLS
MLS Number: 9987726
APN: 052K-B-007.00-C
- 613 Bittersweet Trail
- 609 Bittersweet Trail
- 605 Bittersweet Trail
- 610 Bittersweet Trail
- 606 Bittersweet Trail
- 1299 Mccoy Cir
- 109 Headtown Rd
- TRACT 3B Headtown Rd
- 310 Ruby Rose Ridge
- TRACT 4 Headtown Rd
- 302 Ruby Rose Ridge
- 298 Ruby Rose Ridge
- 1113 E Jackson Blvd
- Tbd Old Boones Creek Rd
- Tbd Jackson Blvd
- 282 Ruby Rose Ridge
- 273 Ruby Rose Ridge
- 261 Ruby Rose Ridge
- 157 Marigold Ln
- 264 Ruby Rose Ridge
- 606 Bittersweet Trail
- 609 Bittersweet Trail
- 189 Chucks Alley
- 185 Chucks Alley
- 95 Chucks Alley
- 264 Ruby Rose Ridge
- 126 Storytown Village
- 610 Boones Creek Rd
- 3300 Boones Creek Village Ct
- 119 E Main St Unit A
- 109 E Main St Unit Ste 301
- 100 Storytown Village
- 120 S Cherokee St
- 148 Green Pond Rd
- 145 New St
- 3448 Mckinley Rd
- 420 W Jackson Blvd
- 1017 Allison Dr
- 1031 Tomahawk Terrace
- 424 Quiver St
