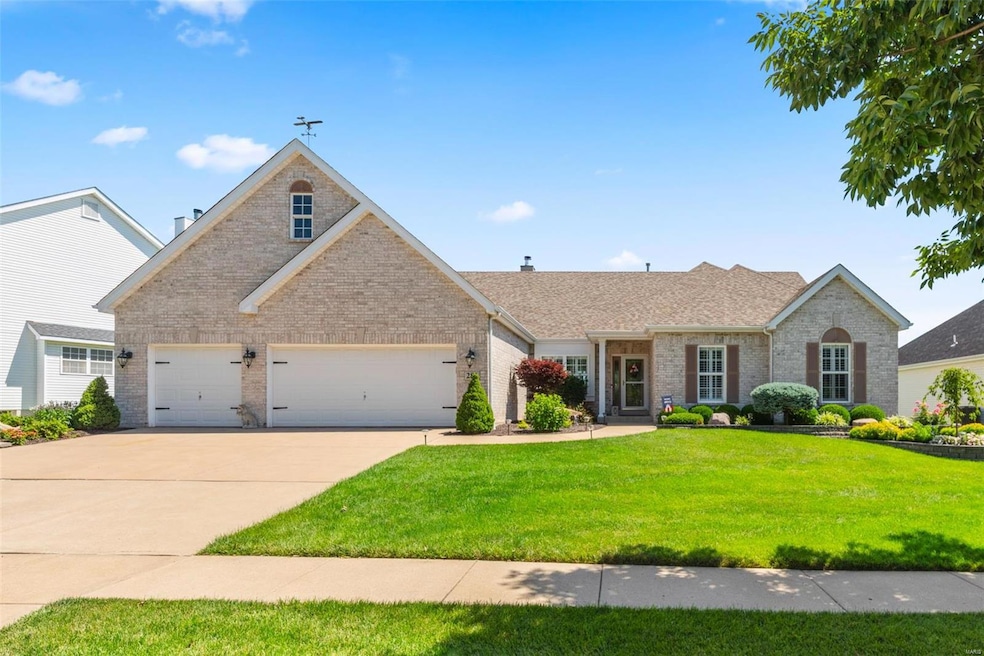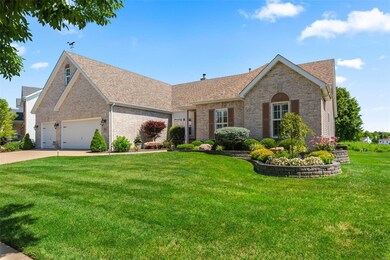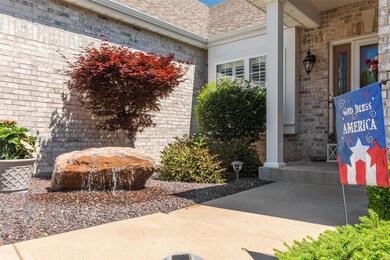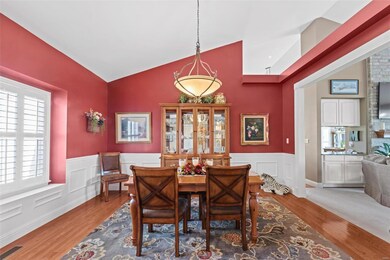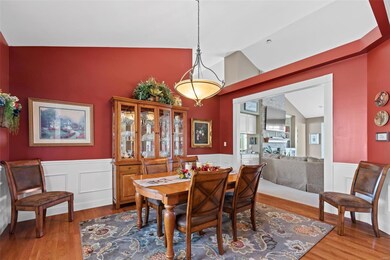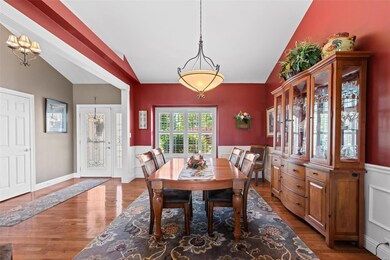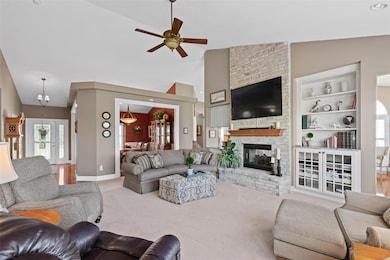
281 Fairway Green Dr O Fallon, MO 63368
Estimated Value: $530,000 - $633,000
Highlights
- On Golf Course
- Golf Club
- Open Floorplan
- Crossroads Elementary School Rated A-
- Primary Bedroom Suite
- Fireplace in Kitchen
About This Home
As of August 2020WOW! Contemporary 5B, 2.5B open floorplan ranch. Entry opens to Great Room w/dual masonry FP accenting vaulted ceiling & windows wall. Spacious Kitchen, large island, hearth room, multilevel cabinetry & crown, granite , stone splash + Stainless, wood flooring. DR features chair rail, decorator lighting & custom trim. 4 main bedrooms, one used as office. Large Master Suite & Bath
w/ dble bowl vanity, glass shower surround and walk-in closet. 2 addl BR , full bath and 1/2 bath. Daylight LL features a 320sq ft BR now a craft room. Rough in bath + bonus rec area partially finished. Built in storage shelves and more addl space to grow.
This home is loaded with upgrades + nest therm, pest control system new roof in 2017, Painted and carpet 2019, custom lighting and plantation shutters.
Premium golf course Lot and patio with water feature and VIEW of #4 Tee.
Location is IDEAL minutes HWY40, 364 and 70. MUST SEE THIS HOUSE IT WILL GO FAST!! Seller is a licensed Realtor!
Home Details
Home Type
- Single Family
Est. Annual Taxes
- $6,457
Year Built
- Built in 2005
Lot Details
- 0.31 Acre Lot
- On Golf Course
- Level Lot
- Sprinkler System
HOA Fees
- $32 Monthly HOA Fees
Parking
- 3 Car Attached Garage
- Garage Door Opener
Home Design
- Ranch Style House
- Traditional Architecture
- Brick or Stone Veneer Front Elevation
- Vinyl Siding
Interior Spaces
- Open Floorplan
- Wet Bar
- Built In Speakers
- Built-in Bookshelves
- Historic or Period Millwork
- Cathedral Ceiling
- Gas Fireplace
- Low Emissivity Windows
- French Doors
- Six Panel Doors
- Entrance Foyer
- Living Room with Fireplace
- Formal Dining Room
- Den
- Lower Floor Utility Room
- Laundry on main level
Kitchen
- Hearth Room
- Eat-In Kitchen
- Breakfast Bar
- Walk-In Pantry
- Gas Oven or Range
- Microwave
- Dishwasher
- Stainless Steel Appliances
- Kitchen Island
- Granite Countertops
- Built-In or Custom Kitchen Cabinets
- Disposal
- Fireplace in Kitchen
Bedrooms and Bathrooms
- 5 Bedrooms | 4 Main Level Bedrooms
- Primary Bedroom Suite
- Walk-In Closet
- Primary Bathroom is a Full Bathroom
- Dual Vanity Sinks in Primary Bathroom
- Separate Shower in Primary Bathroom
Partially Finished Basement
- 9 Foot Basement Ceiling Height
- Sump Pump
- Bedroom in Basement
- Rough-In Basement Bathroom
- Basement Window Egress
- Basement Lookout
Home Security
- Security System Owned
- Fire and Smoke Detector
Accessible Home Design
- Doors with lever handles
- Safe Emergency Egress From Home
Schools
- Crossroads Elem. Elementary School
- Frontier Middle School
- Liberty High School
Utilities
- Forced Air Heating and Cooling System
- Humidifier
- Heat Pump System
- Heating System Uses Gas
- Underground Utilities
- Gas Water Heater
- High Speed Internet
Additional Features
- Patio
- Property is near public transit
Listing and Financial Details
- Assessor Parcel Number 4-069B-A857-00-0009.0000000
Community Details
Recreation
- Golf Club
- Recreational Area
Ownership History
Purchase Details
Home Financials for this Owner
Home Financials are based on the most recent Mortgage that was taken out on this home.Purchase Details
Home Financials for this Owner
Home Financials are based on the most recent Mortgage that was taken out on this home.Purchase Details
Home Financials for this Owner
Home Financials are based on the most recent Mortgage that was taken out on this home.Purchase Details
Home Financials for this Owner
Home Financials are based on the most recent Mortgage that was taken out on this home.Purchase Details
Home Financials for this Owner
Home Financials are based on the most recent Mortgage that was taken out on this home.Similar Homes in the area
Home Values in the Area
Average Home Value in this Area
Purchase History
| Date | Buyer | Sale Price | Title Company |
|---|---|---|---|
| Dangelo Richard A | -- | Investors Title Company | |
| Dangelo Richard A | $478,800 | Investors Title | |
| Martin Rollin E | $380,000 | Select Title Group | |
| Will Gene C | -- | Ust | |
| Sirva Relocation Credit Llc | -- | Ust | |
| Huffman Charles R | -- | Ust |
Mortgage History
| Date | Status | Borrower | Loan Amount |
|---|---|---|---|
| Open | Dangelo Richard A | $360,000 | |
| Closed | Dangelo Richard A | $360,000 | |
| Previous Owner | Martin Rollin E | $342,000 | |
| Previous Owner | Martin Rollin E | $342,000 | |
| Previous Owner | Will Gene C | $270,400 | |
| Previous Owner | Will Gene C | $258,000 | |
| Previous Owner | Will Gene C | $258,000 | |
| Previous Owner | Will Gene C | $29,320 | |
| Previous Owner | Will Gene C | $255,680 | |
| Previous Owner | Huffman Charles R | $35,000 | |
| Previous Owner | Huffman Charles R | $330,000 |
Property History
| Date | Event | Price | Change | Sq Ft Price |
|---|---|---|---|---|
| 08/06/2020 08/06/20 | Sold | -- | -- | -- |
| 06/27/2020 06/27/20 | Pending | -- | -- | -- |
| 06/25/2020 06/25/20 | For Sale | $449,900 | +12.5% | $154 / Sq Ft |
| 07/20/2015 07/20/15 | Sold | -- | -- | -- |
| 07/20/2015 07/20/15 | For Sale | $399,900 | -- | $157 / Sq Ft |
| 06/15/2015 06/15/15 | Pending | -- | -- | -- |
Tax History Compared to Growth
Tax History
| Year | Tax Paid | Tax Assessment Tax Assessment Total Assessment is a certain percentage of the fair market value that is determined by local assessors to be the total taxable value of land and additions on the property. | Land | Improvement |
|---|---|---|---|---|
| 2023 | $6,457 | $94,540 | $0 | $0 |
| 2022 | $6,015 | $82,124 | $0 | $0 |
| 2021 | $6,029 | $82,124 | $0 | $0 |
| 2020 | $5,823 | $76,170 | $0 | $0 |
| 2019 | $5,465 | $76,170 | $0 | $0 |
| 2018 | $5,345 | $70,882 | $0 | $0 |
| 2017 | $5,317 | $70,882 | $0 | $0 |
| 2016 | $5,646 | $72,200 | $0 | $0 |
| 2015 | $5,681 | $73,753 | $0 | $0 |
| 2014 | $4,102 | $57,093 | $0 | $0 |
Agents Affiliated with this Home
-
Stacy Sutterer
S
Buyer's Agent in 2020
Stacy Sutterer
Worth Clark Realty
(314) 308-6991
9 in this area
22 Total Sales
-
Evelyn Krazer

Seller's Agent in 2015
Evelyn Krazer
Sunshine Realty
(314) 283-1501
76 in this area
457 Total Sales
-
Dawn Nance

Buyer's Agent in 2015
Dawn Nance
Magnolia Real Estate
(636) 368-7807
4 in this area
21 Total Sales
Map
Source: MARIS MLS
MLS Number: MIS20043331
APN: 4-069B-A857-00-0009.0000000
- 151 Bayhill Village Dr
- 7711 Boardwalk Tower Cir
- 223 Falcon Hill Dr
- 7313 Little Oaks Dr
- 316 Sir Calvert Ct
- 2329 Plum Grove Dr
- 218 Hawksbury Place
- 706 Falcon Hill Trail
- 313 Hawks View Dr
- 2 Macleod Ct
- 835 Hawk Run Trail
- 375 Falcon Hill Dr
- 2611 Tysons Ct
- 7302 Macleod Ln
- 103 Preston Cir
- 572 Misty Mountain Dr
- 3305 Post View Dr
- 33 Horsetail Ct
- 2728 Post Meadows Dr
- 6 Rock Church Dr
- 281 Fairway Green Dr
- 283 Fairway Green Dr
- 279 Fairway Green Dr
- 282 Fairway Green Dr
- 285 Fairway Green Dr
- 277 Fairway Green Dr
- 284 Fairway Green Dr
- 286 Fairway Green Dr
- 275 Fairway Green Dr
- 287 Fairway Green Dr
- 273 Fairway Green Dr
- 289 Fairway Green Dr
- 2451 Bates Rd
- 288 Fairway Green Dr
- 271 Fairway Green Dr
- 35 Summer Breeze Ct
- 91019103 Phoenix Village Pkwy
- 33 Summer Breeze Ct
- 801 Kingsgate Dr
- 269 Fairway Green Dr
