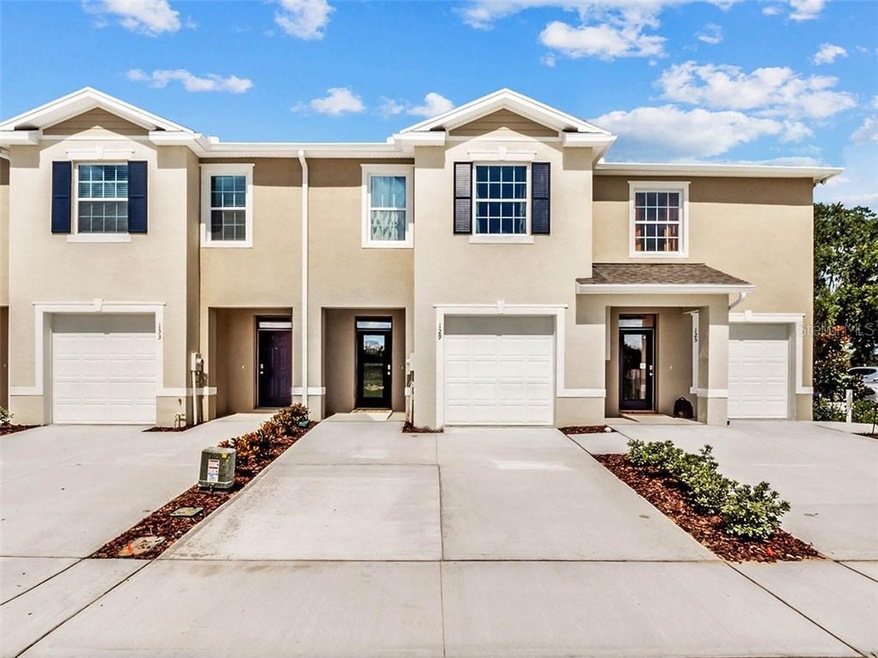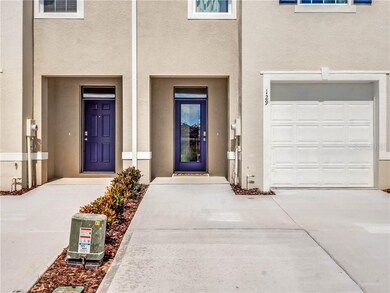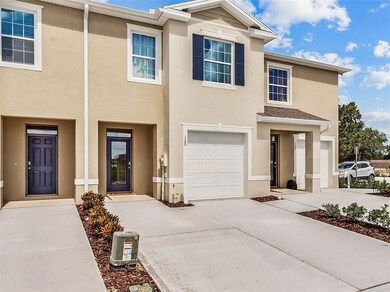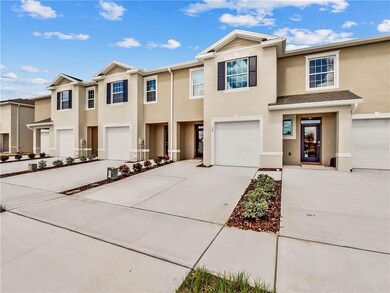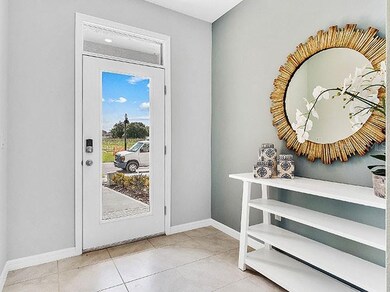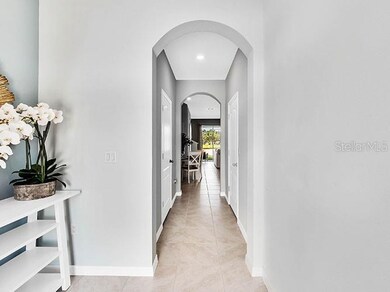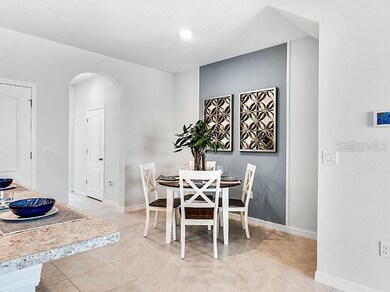
281 Feltrim Reserve Blvd Davenport, FL 33837
Highlights
- Water Views
- Open Floorplan
- Community Pool
- Under Construction
- Traditional Architecture
- Covered patio or porch
About This Home
As of March 2021Under Construction. Pond View, Location, location, location. Feltrim Reserve is located just off of US-27, 3 miles South of I-4, between the Posner Park mega shopping complex and the Advent Health Medical Corridor. This Pond View, Block On Block, 3 Bed 2 1/2 Bath, 1672 Sq Ft Town Home has a One Car Garage and a 2 Car Driveway has a lot to offer. Boasting an Open Floor Plan with a Huge Kitchen Island that is idea for entertaining and a 3 Panel Sliding Glass Door that opens up to a Massive Covered Lanai with which to enjoy that beautiful Florida Weather morning, noon and night. Upstairs you have a Spacious Master Bedroom with plenty of room for a King Size bed. Come walk this amazing floor plan and you will fall in love. Smart Home Technology including Keyless Entry , Skybell system, Alexa and much more. Visit today!
Last Agent to Sell the Property
D R HORTON REALTY INC License #3443826 Listed on: 09/14/2020

Townhouse Details
Home Type
- Townhome
Est. Annual Taxes
- $419
Year Built
- Built in 2020 | Under Construction
Lot Details
- 2,415 Sq Ft Lot
- Lot Dimensions are 21x115
- South Facing Home
- Metered Sprinkler System
HOA Fees
- $117 Monthly HOA Fees
Parking
- 1 Car Attached Garage
- Driveway
Home Design
- Traditional Architecture
- Bi-Level Home
- Slab Foundation
- Shingle Roof
- Block Exterior
- Stucco
Interior Spaces
- 1,673 Sq Ft Home
- Open Floorplan
- Insulated Windows
- Sliding Doors
- Water Views
- Laundry on upper level
Kitchen
- Range<<rangeHoodToken>>
- Dishwasher
- Disposal
Flooring
- Carpet
- Concrete
- Ceramic Tile
Bedrooms and Bathrooms
- 3 Bedrooms
- Walk-In Closet
Home Security
Outdoor Features
- Covered patio or porch
- Exterior Lighting
Schools
- Horizons Elementary School
- Boone Middle School
- Ridge Community Senior High School
Utilities
- Central Heating and Cooling System
- Thermostat
- Electric Water Heater
- High Speed Internet
- Cable TV Available
Listing and Financial Details
- Home warranty included in the sale of the property
- Legal Lot and Block 68 / 000680
- Assessor Parcel Number 27-26-30-708004-000680
Community Details
Overview
- Association fees include community pool, pool maintenance
- Feltrim Group/Florida Villas Direct Kenny Garrett Association, Phone Number (863) 353-0011
- Built by DR Horton
- Feltrim Reserve Subdivision, Glen Floorplan
Recreation
- Community Pool
Pet Policy
- Pets Allowed
Security
- Fire and Smoke Detector
Ownership History
Purchase Details
Home Financials for this Owner
Home Financials are based on the most recent Mortgage that was taken out on this home.Similar Homes in Davenport, FL
Home Values in the Area
Average Home Value in this Area
Purchase History
| Date | Type | Sale Price | Title Company |
|---|---|---|---|
| Special Warranty Deed | $227,990 | Dhi Title Of Florida Inc |
Mortgage History
| Date | Status | Loan Amount | Loan Type |
|---|---|---|---|
| Open | $216,590 | New Conventional |
Property History
| Date | Event | Price | Change | Sq Ft Price |
|---|---|---|---|---|
| 02/15/2025 02/15/25 | Rented | $1,950 | 0.0% | -- |
| 01/17/2025 01/17/25 | For Rent | $1,950 | +2.6% | -- |
| 01/27/2023 01/27/23 | Rented | $1,900 | 0.0% | -- |
| 01/02/2023 01/02/23 | For Rent | $1,900 | 0.0% | -- |
| 01/01/2023 01/01/23 | Off Market | $1,900 | -- | -- |
| 11/23/2022 11/23/22 | Price Changed | $1,900 | -5.0% | $1 / Sq Ft |
| 11/23/2022 11/23/22 | Price Changed | $2,000 | -4.8% | $1 / Sq Ft |
| 11/04/2022 11/04/22 | Price Changed | $2,100 | -2.3% | $1 / Sq Ft |
| 10/29/2022 10/29/22 | For Rent | $2,150 | 0.0% | -- |
| 10/28/2022 10/28/22 | Off Market | $2,150 | -- | -- |
| 10/20/2022 10/20/22 | For Rent | $2,150 | 0.0% | -- |
| 03/05/2021 03/05/21 | Sold | $227,990 | 0.0% | $136 / Sq Ft |
| 09/26/2020 09/26/20 | Pending | -- | -- | -- |
| 09/14/2020 09/14/20 | For Sale | $227,990 | -- | $136 / Sq Ft |
Tax History Compared to Growth
Tax History
| Year | Tax Paid | Tax Assessment Tax Assessment Total Assessment is a certain percentage of the fair market value that is determined by local assessors to be the total taxable value of land and additions on the property. | Land | Improvement |
|---|---|---|---|---|
| 2023 | $3,748 | $248,050 | $0 | $0 |
| 2022 | $3,443 | $225,500 | $100 | $225,400 |
| 2021 | $640 | $31,000 | $31,000 | $0 |
| 2020 | $419 | $30,000 | $30,000 | $0 |
Agents Affiliated with this Home
-
Alejandra Castro

Seller's Agent in 2025
Alejandra Castro
RADIUS REALTY GROUP LLC
(407) 455-1091
16 Total Sales
-
Diane Torres
D
Buyer's Agent in 2025
Diane Torres
LA ROSA REALTY LLC
(407) 655-7511
2 Total Sales
-
Tim Hultgren
T
Seller's Agent in 2021
Tim Hultgren
D R HORTON REALTY INC
(866) 476-2601
3,710 Total Sales
Map
Source: Stellar MLS
MLS Number: O5892285
APN: 27-26-30-708004-000680
- 200 Feltrim Reserve Blvd
- 386 Feltrim Reserve Blvd
- 2614 Sand Hill Point Cir
- 1053 Waterfall Blvd
- 2002 Punch Bowl Ave
- 2663 Sand Hill Point Cir
- 2669 Sand Hill Point Cir
- 2675 Sand Hill Point Cir
- 981 Waterfall Blvd
- 2842 Moulin Rd
- 2936 Moulin Rd
- 2415 Fdc Grove Rd
- 3069 Moulin Rd
- 3065 Moulin Rd
- 3057 Moulin Rd
- 3061 Moulin Rd
- 2923 Moulin Rd
- 2915 Moulin Rd
- 3045 Moulin Rd
- 2919 Moulin Rd
