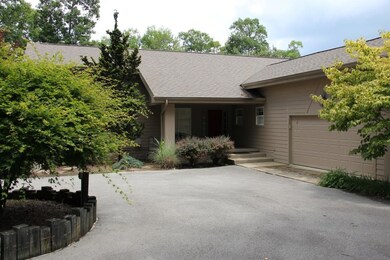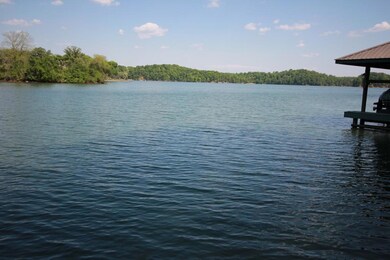
281 Goose Point Spring City, TN 37381
Estimated Value: $878,000 - $1,053,000
Highlights
- River Access
- Lake On Lot
- Deck
- Boat Slip
- Waterfront
- Stationary Dock
About This Home
As of February 2016DEEP YEAR-ROUND WATER!!! Peaceful lakeside living is waiting for you on a quiet cove in a beautiful setting! This ULTRA SPECIAL home with 4 or 5 bedrooms (one could be used as an office or craft space, if you prefer) is move-in ready. If you enjoy thoughtful details and restful porches…settle in! There are multiple happy spots for a place to read, play games or nap. For instance, the side porch is a favorite perch for bird watching or card playing; reading a good book on the window seat is fun; and the front porch is a super place to have your first cup of coffee in the morning. Should you dine inside or outside? So many wonderful choices! Find closets, and more closets- many cedar-lined, a walk-in pantry, and a separate work (or play) shed amid the abundant storage spaces. You may have no more excuse to be unorganized. : ) Truly, everything necessary to live large in a simply delightful design is here- including 3 full and 1 half baths, a large laundry area and much privacy throughout. The outdoor spaces are amazing, too! Upper and lower patios with beautiful decking lead to the water fun area. A substantial dock on deep water (with double lift) for your boats has plenty of extra space for relaxing, dining or fishing where the lake views include the main channel. It is hard to describe this incredible property completely – please see it in person. Much joy and many memories in the making are awaiting you in this lovely home.Whether you are at work, rest or play - you will love it here!
Last Agent to Sell the Property
Gary Venice
Blue Key Properties Listed on: 03/24/2015
Last Buyer's Agent
Comps Only
COMPS ONLY
Home Details
Home Type
- Single Family
Est. Annual Taxes
- $1,894
Year Built
- Built in 1998
Lot Details
- 0.67 Acre Lot
- Lot Dimensions are 106.77 x 272.92
- Waterfront
- Sloped Lot
- Wooded Lot
- May Be Possible The Lot Can Be Split Into 2+ Parcels
Parking
- 2 Car Attached Garage
- Garage Door Opener
Home Design
- Shingle Roof
- Concrete Perimeter Foundation
Interior Spaces
- 3,872 Sq Ft Home
- 1-Story Property
- Ceiling Fan
- Gas Log Fireplace
- Vinyl Clad Windows
- Window Treatments
- Formal Dining Room
- Water Views
- Fire and Smoke Detector
- Finished Basement
Kitchen
- Built-In Oven
- Microwave
- Dishwasher
- Trash Compactor
Flooring
- Wood
- Carpet
- Linoleum
- Tile
Bedrooms and Bathrooms
- 5 Bedrooms
Laundry
- Laundry closet
- Dryer
- Washer
Outdoor Features
- River Access
- Boat Slip
- Stationary Dock
- Lake On Lot
- Deck
- Covered patio or porch
- Outbuilding
Schools
- Spring City Elementary And Middle School
- Rhea County High School
Utilities
- Central Heating and Cooling System
- Underground Utilities
- Electric Water Heater
- Septic Tank
- Cable TV Available
Community Details
- No Home Owners Association
- Goose Pointe Subdivision
Listing and Financial Details
- Assessor Parcel Number 026e A 006.00
Ownership History
Purchase Details
Home Financials for this Owner
Home Financials are based on the most recent Mortgage that was taken out on this home.Purchase Details
Purchase Details
Purchase Details
Purchase Details
Purchase Details
Similar Homes in Spring City, TN
Home Values in the Area
Average Home Value in this Area
Purchase History
| Date | Buyer | Sale Price | Title Company |
|---|---|---|---|
| Cline Ronald | $410,000 | -- | |
| Bell Vance D | $400,000 | -- | |
| Gaylon J R J | $51,500 | -- | |
| Frounfelker Richard E | $29,000 | -- | |
| Bel Bruno Joseph | $22,500 | -- | |
| Key Fred L | -- | -- |
Mortgage History
| Date | Status | Borrower | Loan Amount |
|---|---|---|---|
| Open | Cline Ronald | $260,000 | |
| Previous Owner | Galyon James R | $272,800 |
Property History
| Date | Event | Price | Change | Sq Ft Price |
|---|---|---|---|---|
| 02/17/2016 02/17/16 | Sold | $410,000 | -17.8% | $106 / Sq Ft |
| 01/07/2016 01/07/16 | Pending | -- | -- | -- |
| 03/24/2015 03/24/15 | For Sale | $499,000 | -- | $129 / Sq Ft |
Tax History Compared to Growth
Tax History
| Year | Tax Paid | Tax Assessment Tax Assessment Total Assessment is a certain percentage of the fair market value that is determined by local assessors to be the total taxable value of land and additions on the property. | Land | Improvement |
|---|---|---|---|---|
| 2024 | $2,274 | $168,650 | $38,750 | $129,900 |
| 2023 | $2,648 | $117,450 | $36,250 | $81,200 |
| 2022 | $2,648 | $117,450 | $36,250 | $81,200 |
| 2021 | $2,648 | $117,450 | $36,250 | $81,200 |
| 2020 | $2,648 | $117,450 | $36,250 | $81,200 |
| 2019 | $2,648 | $117,450 | $36,250 | $81,200 |
| 2018 | $2,348 | $106,900 | $36,250 | $70,650 |
| 2017 | $2,348 | $106,900 | $36,250 | $70,650 |
| 2016 | $2,300 | $106,900 | $36,250 | $70,650 |
| 2015 | $2,195 | $104,700 | $36,250 | $68,450 |
| 2014 | $2,195 | $104,700 | $36,250 | $68,450 |
| 2013 | -- | $104,700 | $36,250 | $68,450 |
Agents Affiliated with this Home
-
G
Seller's Agent in 2016
Gary Venice
Blue Key Properties
-
C
Buyer's Agent in 2016
Comps Only
COMPS ONLY
Map
Source: Greater Chattanooga REALTORS®
MLS Number: 1224818
APN: 026E-A-006.00
- 1335 Scenic Lakeview Dr
- 1265 Groover Rd
- 302 Key Cove Rd
- 518 Debbie Dr
- 769 Scenic Lakeview Dr
- 198 Amy Trail
- 0 Scenic Lakeview Dr Unit 23212567
- 418 Stump Hollow Rd
- 414 Waterfront Way
- 1724 Euchee Chapel Rd
- 463 Waterfront Way
- 1624 Euchee Chapel Rd
- 0 Waterfront Way Unit LOT 5 1299410
- 264 Waterfront Way
- 260 Royal Crest Dr
- 590 Blue Water Trail
- 281 Goose Point
- 281 Goose Point Unit lot 6
- 281 Goose Point Unit 6
- 281 Goose Point
- 261 Goose Point
- 305 Goose Point
- 241 Goose Point
- 241 Goose Point Unit 4
- 241 Goose Pointe Dr
- 302 Goose Point
- 211 Goose Point
- 161 Mallard Ln
- 335 Goose Point Unit 8
- 335 Goose Point
- 344 Goose Point
- 0 Goose Pointe Unit 744252
- 160 Mallard Ln
- 994 Groover Rd
- 375 Goose Point
- 375 Goose Point Unit Lot 9






