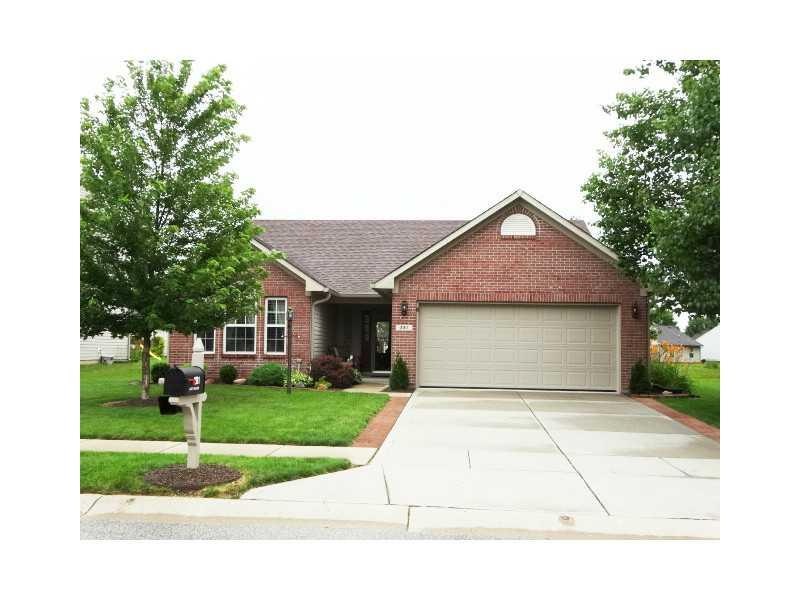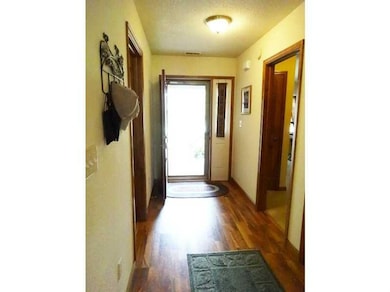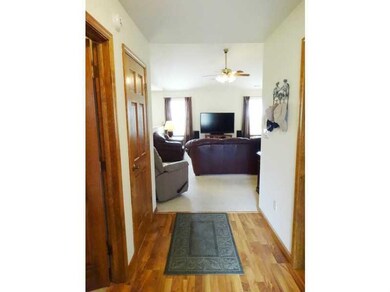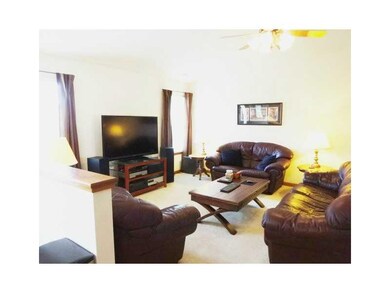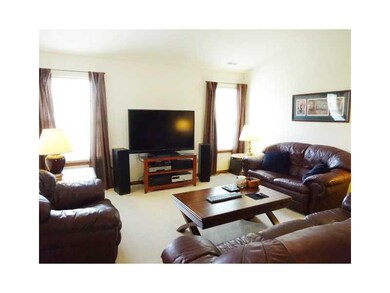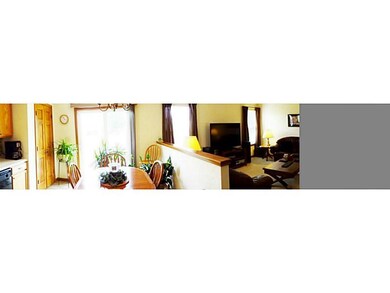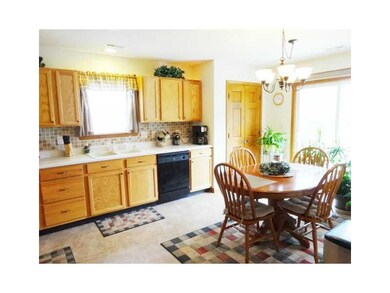
281 Lazy Hollow Dr Brownsburg, IN 46112
Estimated Value: $264,371 - $284,000
Highlights
- Vaulted Ceiling
- Ranch Style House
- Walk-In Closet
- Cardinal Elementary School Rated A+
- Woodwork
- Sound System
About This Home
As of August 2014Appliances Stay! Ranch located in peaceful Austin Meadows and sits on pond w/protected wetlands. Great Rm w/vaulted ceilings, oak cabinetry in kitchen with pantry and sliding door to concrete patio. New roof & 6" gutters, Reverse Osmosis System, new vinyl flooring in Kitchen & Hall Bath, new Laminate in Hall & Entry. Split floorplan, Master Bath has double sinks, garden tub & separate shower. Garage is clean enough to eat off the floor.
Last Agent to Sell the Property
Nancy Patterson
Listed on: 07/18/2014
Last Buyer's Agent
R. Craig Trimble
CENTURY 21 Scheetz

Home Details
Home Type
- Single Family
Est. Annual Taxes
- $1,154
Year Built
- Built in 2001
Lot Details
- 7,841 Sq Ft Lot
Home Design
- Ranch Style House
- Slab Foundation
- Vinyl Construction Material
Interior Spaces
- 1,408 Sq Ft Home
- Sound System
- Woodwork
- Vaulted Ceiling
- Pull Down Stairs to Attic
Kitchen
- Electric Oven
- Microwave
- Dishwasher
- Disposal
Bedrooms and Bathrooms
- 3 Bedrooms
- Walk-In Closet
- 2 Full Bathrooms
Laundry
- Dryer
- Washer
Home Security
- Monitored
- Fire and Smoke Detector
Parking
- Garage
- Driveway
Utilities
- Central Air
- Heat Pump System
- Water Purifier
Community Details
- Association fees include insurance, maintenance, professional mgmt
- Austin Meadows Subdivision
Listing and Financial Details
- Assessor Parcel Number 320711226004000016
Ownership History
Purchase Details
Home Financials for this Owner
Home Financials are based on the most recent Mortgage that was taken out on this home.Purchase Details
Home Financials for this Owner
Home Financials are based on the most recent Mortgage that was taken out on this home.Similar Homes in Brownsburg, IN
Home Values in the Area
Average Home Value in this Area
Purchase History
| Date | Buyer | Sale Price | Title Company |
|---|---|---|---|
| Brawner Rebecca S | -- | -- | |
| Hanson James Richard | -- | Chicago Title Insurance Co |
Mortgage History
| Date | Status | Borrower | Loan Amount |
|---|---|---|---|
| Open | Brawner Rebecca S | $126,000 | |
| Closed | Brawner Rebecca S | $12,000 | |
| Closed | Brawner Rebecca S | $120,600 | |
| Previous Owner | Hanson James Richard | $114,000 | |
| Previous Owner | Paul Julie M | $18,500 |
Property History
| Date | Event | Price | Change | Sq Ft Price |
|---|---|---|---|---|
| 08/25/2014 08/25/14 | Sold | $134,400 | -0.4% | $95 / Sq Ft |
| 07/29/2014 07/29/14 | Pending | -- | -- | -- |
| 07/18/2014 07/18/14 | For Sale | $134,900 | -- | $96 / Sq Ft |
Tax History Compared to Growth
Tax History
| Year | Tax Paid | Tax Assessment Tax Assessment Total Assessment is a certain percentage of the fair market value that is determined by local assessors to be the total taxable value of land and additions on the property. | Land | Improvement |
|---|---|---|---|---|
| 2024 | $2,145 | $214,500 | $36,600 | $177,900 |
| 2023 | $1,953 | $195,300 | $33,500 | $161,800 |
| 2022 | $1,855 | $185,500 | $31,900 | $153,600 |
| 2021 | $1,619 | $161,900 | $29,300 | $132,600 |
| 2020 | $1,554 | $155,400 | $29,300 | $126,100 |
| 2019 | $1,448 | $144,800 | $27,200 | $117,600 |
| 2018 | $1,382 | $138,200 | $27,200 | $111,000 |
| 2017 | $1,296 | $129,600 | $25,600 | $104,000 |
| 2016 | $1,262 | $126,200 | $25,600 | $100,600 |
| 2014 | $1,190 | $119,000 | $24,400 | $94,600 |
| 2013 | $1,152 | $115,200 | $23,600 | $91,600 |
Agents Affiliated with this Home
-
N
Seller's Agent in 2014
Nancy Patterson
-

Buyer's Agent in 2014
R. Craig Trimble
CENTURY 21 Scheetz
(317) 502-8284
58 Total Sales
Map
Source: MIBOR Broker Listing Cooperative®
MLS Number: MBR21304703
APN: 32-07-11-226-004.000-016
- 8593 Hudson Way
- 3278 Jasper Ln
- 3124 Sharon Cir
- 6919 Sable Point Dr
- 8626 Jeff Cir
- 8691 Laurelton Place
- 645 E Main St
- 428 E Trevor St
- 518 E College Ave
- 11 Eastern Ave
- 107 N Grant St
- 9937 Us Highway 136
- 562 Nelson Dr
- 521 Eagle Crest Dr
- 326 N Grant St
- 652 E Tilden Dr
- 333 N Jefferson St
- 710 Eagle Pkwy Unit 15
- 3463 Sunnyvale Dr
- 114 S Green St
- 281 Lazy Hollow Dr
- 275 Lazy Hollow Dr
- 299 Lazy Hollow Dr
- 269 Lazy Hollow Dr
- 250 Longview Bend
- 256 Longview Bend
- 282 Lazy Hollow Dr
- 288 Lazy Hollow Dr
- 244 Longview Bend
- 276 Lazy Hollow Dr
- 294 Lazy Hollow Dr
- 263 Lazy Hollow Dr
- 304 Lazy Hollow Dr
- 298 Lazy Hollow Dr
- 310 Lazy Hollow Dr
- 257 Lazy Hollow Dr
- 232 Longview Bend
- 307 Pennwood Ln
- 323 Pennwood Ln
- 264 Lazy Hollow Dr
