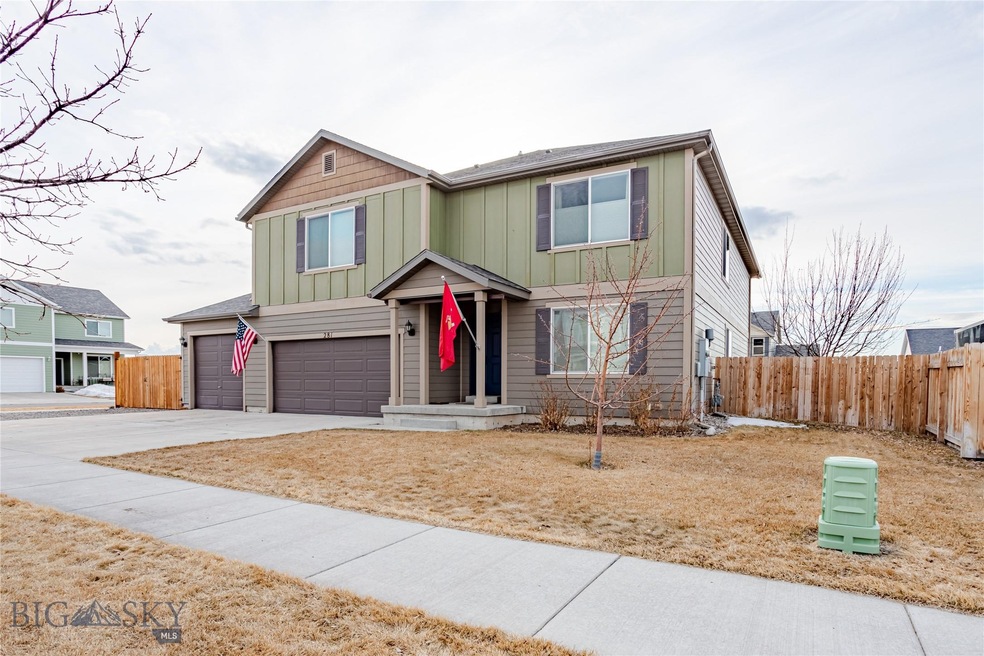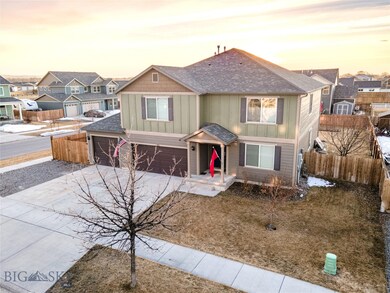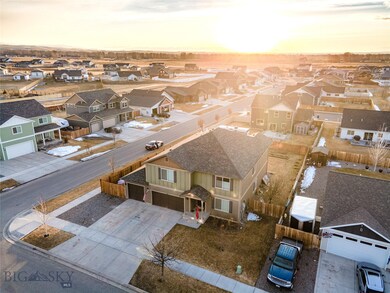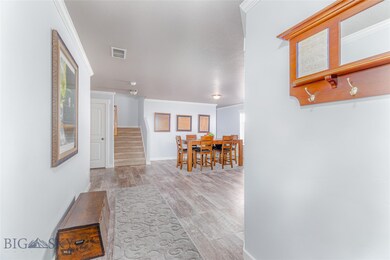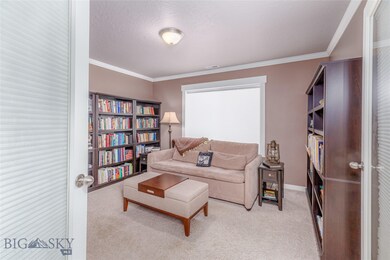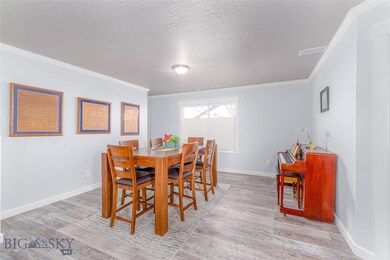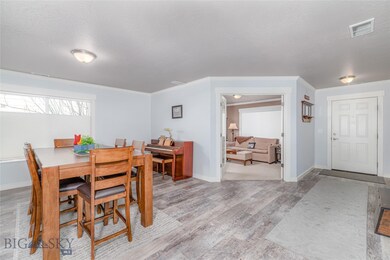
281 Mammoth Fork Dr Bozeman, MT 59718
Highlights
- Seasonal Waterfront
- RV Parking in Community
- Mountain View
- Ridge View Elementary School Rated A-
- Craftsman Architecture
- Wood Flooring
About This Home
As of May 2021Rare opportunity! Over 3500sq ft listed for $625,000! This Gallatin Heights house boasts a newly remodeled first floor in 2019. The remodeled kitchen includes quartz counter tops, soft close drawers, new double oven/gas range, and new refrigerator. This kitchen is complete with a large island and an extra spacious pantry. It also has ample bonus rooms, an additional dining room, and an office. Wow! Dual zone heating system adds to the comfort of this home. An owned water softener is a bonus. The 3 Car garage leaves room for a variety of options. RV spot and extra parking out front. The well tended yard contains multiple raised bed gardens, a strawberry patch, raspberry bushes, and even asparagus along with two apple trees. The back patio is set up with removable posts and hooks ready for sun shades for your summer days in the yard. The subdivision has an abundance of trails and a 5 acre park just a couple of blocks away.
Last Agent to Sell the Property
Keller Williams Montana Realty License #BRO-80277 Listed on: 03/19/2021

Home Details
Home Type
- Single Family
Est. Annual Taxes
- $4,277
Year Built
- Built in 2010
Lot Details
- 10,149 Sq Ft Lot
- Seasonal Waterfront
- Picket Fence
- Partially Fenced Property
- Wood Fence
- Landscaped
- Sprinkler System
- Lawn
- Garden
- Zoning described as R1 - Residential Single-Household Low Density
HOA Fees
- $30 Monthly HOA Fees
Parking
- 3 Car Attached Garage
- Garage Door Opener
Property Views
- Mountain
- Valley
Home Design
- Craftsman Architecture
- Asphalt Roof
Interior Spaces
- 3,577 Sq Ft Home
- 2-Story Property
- Window Treatments
- Fire and Smoke Detector
Kitchen
- Range
- Microwave
- Dishwasher
- Disposal
Flooring
- Wood
- Partially Carpeted
- Vinyl
Bedrooms and Bathrooms
- 4 Bedrooms
- Walk-In Closet
Laundry
- Dryer
- Washer
Outdoor Features
- Covered patio or porch
- Shed
Utilities
- No Cooling
- Forced Air Heating System
- Water Softener
Listing and Financial Details
- Assessor Parcel Number RFF62112
Community Details
Overview
- Association fees include road maintenance, snow removal
- Built by Sunrise Homes
- Gallatin Heights Subdivision
- RV Parking in Community
Recreation
- Community Playground
- Park
- Trails
Ownership History
Purchase Details
Home Financials for this Owner
Home Financials are based on the most recent Mortgage that was taken out on this home.Purchase Details
Purchase Details
Purchase Details
Home Financials for this Owner
Home Financials are based on the most recent Mortgage that was taken out on this home.Purchase Details
Home Financials for this Owner
Home Financials are based on the most recent Mortgage that was taken out on this home.Purchase Details
Similar Homes in Bozeman, MT
Home Values in the Area
Average Home Value in this Area
Purchase History
| Date | Type | Sale Price | Title Company |
|---|---|---|---|
| Warranty Deed | -- | Montana Title And Escrow | |
| Warranty Deed | -- | None Available | |
| Interfamily Deed Transfer | -- | None Available | |
| Warranty Deed | -- | First American Title Company | |
| Warranty Deed | -- | Insured Titles | |
| Warranty Deed | -- | It |
Mortgage History
| Date | Status | Loan Amount | Loan Type |
|---|---|---|---|
| Open | $173,602 | New Conventional | |
| Closed | $100,000 | Credit Line Revolving | |
| Closed | $66,000 | New Conventional | |
| Open | $528,000 | New Conventional | |
| Closed | $66,000 | Credit Line Revolving | |
| Previous Owner | $61,370 | Commercial | |
| Previous Owner | $50,785 | Commercial | |
| Previous Owner | $238,900 | New Conventional | |
| Previous Owner | $186,500 | New Conventional | |
| Previous Owner | $264,816 | New Conventional | |
| Previous Owner | $269,066 | New Conventional |
Property History
| Date | Event | Price | Change | Sq Ft Price |
|---|---|---|---|---|
| 05/12/2021 05/12/21 | Sold | -- | -- | -- |
| 04/12/2021 04/12/21 | Pending | -- | -- | -- |
| 03/19/2021 03/19/21 | For Sale | $625,000 | +64.5% | $175 / Sq Ft |
| 01/19/2016 01/19/16 | Sold | -- | -- | -- |
| 12/20/2015 12/20/15 | Pending | -- | -- | -- |
| 03/27/2015 03/27/15 | For Sale | $379,900 | -- | $106 / Sq Ft |
Tax History Compared to Growth
Tax History
| Year | Tax Paid | Tax Assessment Tax Assessment Total Assessment is a certain percentage of the fair market value that is determined by local assessors to be the total taxable value of land and additions on the property. | Land | Improvement |
|---|---|---|---|---|
| 2024 | $5,372 | $887,700 | $0 | $0 |
| 2023 | $6,626 | $956,000 | $0 | $0 |
| 2022 | $3,649 | $486,900 | $0 | $0 |
| 2021 | $3,864 | $486,900 | $0 | $0 |
| 2020 | $4,277 | $458,100 | $0 | $0 |
| 2019 | $4,363 | $458,100 | $0 | $0 |
| 2018 | $3,766 | $376,900 | $0 | $0 |
| 2017 | $3,712 | $376,900 | $0 | $0 |
| 2016 | $3,631 | $334,300 | $0 | $0 |
| 2015 | $3,452 | $334,300 | $0 | $0 |
| 2014 | $3,387 | $199,227 | $0 | $0 |
Agents Affiliated with this Home
-
Tara Wolfe Schaan

Seller's Agent in 2021
Tara Wolfe Schaan
Keller Williams Montana Realty
(406) 579-2232
92 Total Sales
-
Dina Emmert
D
Buyer's Agent in 2021
Dina Emmert
Windermere Great Divide-Bozeman
(406) 580-7029
268 Total Sales
-
Voss Sartain

Seller's Agent in 2016
Voss Sartain
Keller Williams Montana Realty
(406) 539-5889
163 Total Sales
Map
Source: Big Sky Country MLS
MLS Number: 355798
APN: 06-0903-26-1-08-01-0000
- 121 Scott Dr
- 269 Stephanie Ln
- 90 Knadler Dr
- 30 Stephanie Ln
- 721 Stewart Loop
- tbd Stewart Loop
- 1165 Stewart Loop
- TBD Jackrabbit Fremont Ln
- 2133 Stewart Loop
- TBD Caitlin Rd
- 219 Walleye Rd
- 310 Walleye Rd
- Lot 11 Walleye Rd
- Lot 12 Walleye Rd
- TBD Sage Grouse Dr
- TBD Walleye Rd
- 530 Hulbert Rd W
- TBD Redpoll St
