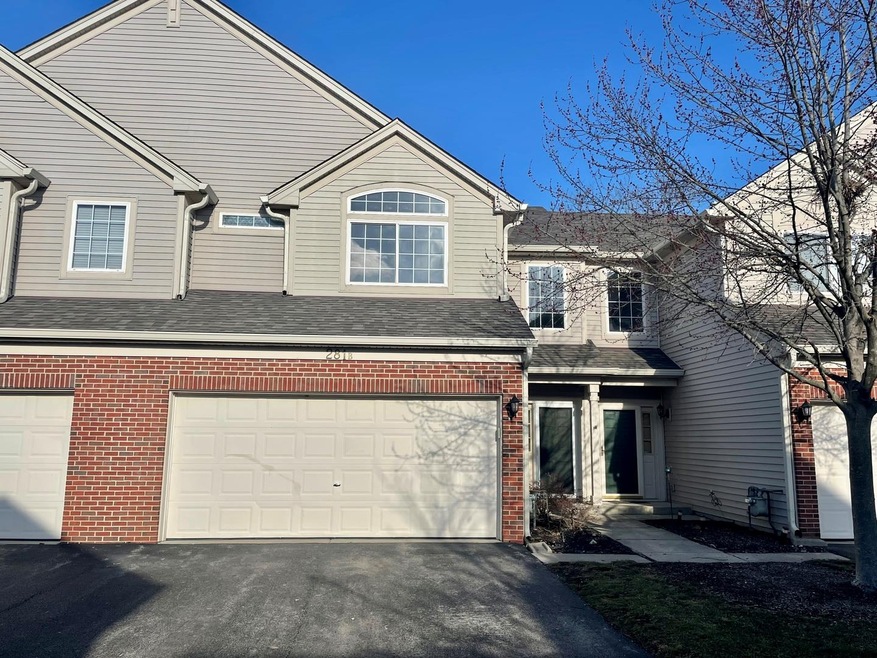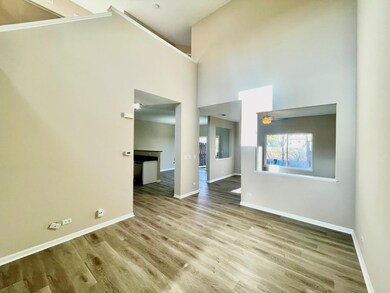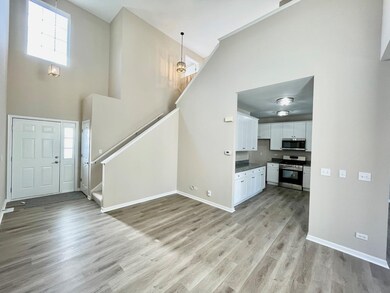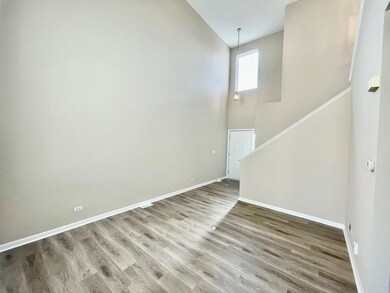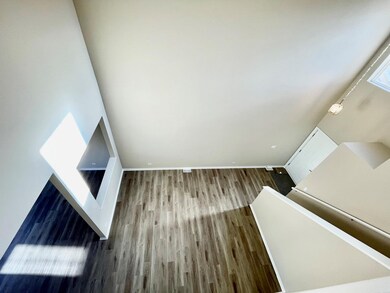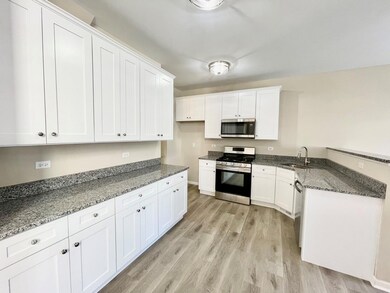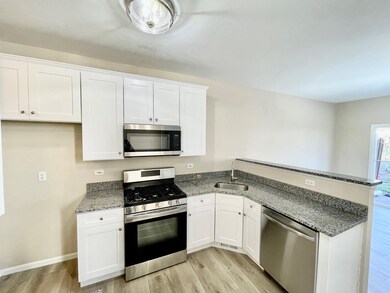
281 Nicole Dr Unit B South Elgin, IL 60177
Thornwood NeighborhoodHighlights
- 2 Car Attached Garage
- Living Room
- Central Air
- Corron Elementary School Rated A
- Laundry Room
- Dining Room
About This Home
As of September 2024This Thornwood Grove townhome shares a community lifestyle at the SportsCore where homeowners enjoy a private complex with clubhouse, activities, two tennis courts, sand volleyball, basketball, multiple pools, parks, and walking trails. Love where you live, this lucky new owner will enjoy new premium flooring, all new appliances, and the entire house has been freshly painted. Let the sunshine pour in this meticulously maintained 3 bed 2.5 bath townhome with vaulted/volume ceilings, enjoy an open concept floor plan with a great kitchen design, 42" cabinets, pantry, and breakfast bar overlooking an entertainment size living room. Master suite also features vaulted ceilings, a walk-in closet, and an upgraded master bath. Generously sized bedrooms 2 and 3. The entire house is freshly painted. Storage shelf in the 2nd floor laundry room with washer & dryer and two car garage. Don't miss out!
Last Agent to Sell the Property
Inspire Realty Group LLC License #471020520 Listed on: 04/02/2022
Last Buyer's Agent
@properties Christie's International Real Estate License #475161857

Townhouse Details
Home Type
- Townhome
Est. Annual Taxes
- $5,633
Year Built
- Built in 2000 | Remodeled in 2022
HOA Fees
Parking
- 2 Car Attached Garage
- Parking Included in Price
Home Design
- Asphalt Roof
- Vinyl Siding
Interior Spaces
- 1,610 Sq Ft Home
- 2-Story Property
- Family Room
- Living Room
- Dining Room
- Laundry Room
Bedrooms and Bathrooms
- 3 Bedrooms
- 3 Potential Bedrooms
Utilities
- Central Air
- Heating System Uses Natural Gas
Community Details
Overview
- Association fees include insurance, clubhouse, exterior maintenance, lawn care, snow removal
- 4 Units
- Association Phone (847) 428-7140
- Property managed by Premier Community Management LLC
Pet Policy
- Dogs and Cats Allowed
Ownership History
Purchase Details
Home Financials for this Owner
Home Financials are based on the most recent Mortgage that was taken out on this home.Purchase Details
Home Financials for this Owner
Home Financials are based on the most recent Mortgage that was taken out on this home.Purchase Details
Home Financials for this Owner
Home Financials are based on the most recent Mortgage that was taken out on this home.Purchase Details
Home Financials for this Owner
Home Financials are based on the most recent Mortgage that was taken out on this home.Similar Homes in South Elgin, IL
Home Values in the Area
Average Home Value in this Area
Purchase History
| Date | Type | Sale Price | Title Company |
|---|---|---|---|
| Warranty Deed | $295,000 | Proper Title | |
| Warranty Deed | $260,000 | Chicago Title | |
| Warranty Deed | -- | Chicago Title Insurance Co | |
| Corporate Deed | $158,500 | Ticor Title Insurance Compan |
Mortgage History
| Date | Status | Loan Amount | Loan Type |
|---|---|---|---|
| Open | $236,000 | New Conventional | |
| Previous Owner | $82,000 | New Conventional | |
| Previous Owner | $140,000 | New Conventional | |
| Previous Owner | $810,000 | Commercial | |
| Previous Owner | $160,000 | No Value Available | |
| Previous Owner | $100,200 | No Value Available |
Property History
| Date | Event | Price | Change | Sq Ft Price |
|---|---|---|---|---|
| 07/20/2025 07/20/25 | Pending | -- | -- | -- |
| 07/15/2025 07/15/25 | For Sale | $314,900 | +6.7% | $196 / Sq Ft |
| 09/27/2024 09/27/24 | Sold | $295,000 | +9.3% | $183 / Sq Ft |
| 08/23/2024 08/23/24 | Pending | -- | -- | -- |
| 08/14/2024 08/14/24 | For Sale | $270,000 | +3.8% | $168 / Sq Ft |
| 04/29/2022 04/29/22 | Sold | $260,000 | +8.4% | $161 / Sq Ft |
| 04/04/2022 04/04/22 | Pending | -- | -- | -- |
| 04/02/2022 04/02/22 | For Sale | $239,900 | -- | $149 / Sq Ft |
Tax History Compared to Growth
Tax History
| Year | Tax Paid | Tax Assessment Tax Assessment Total Assessment is a certain percentage of the fair market value that is determined by local assessors to be the total taxable value of land and additions on the property. | Land | Improvement |
|---|---|---|---|---|
| 2023 | $6,911 | $78,655 | $17,702 | $60,953 |
| 2022 | $6,379 | $71,720 | $16,141 | $55,579 |
| 2021 | $6,024 | $67,053 | $15,091 | $51,962 |
| 2020 | $5,633 | $61,651 | $14,407 | $47,244 |
| 2019 | $5,382 | $58,727 | $13,724 | $45,003 |
| 2018 | $5,579 | $60,524 | $12,929 | $47,595 |
| 2017 | $5,225 | $57,217 | $12,223 | $44,994 |
| 2016 | $5,248 | $53,082 | $11,340 | $41,742 |
| 2015 | -- | $48,654 | $10,394 | $38,260 |
| 2014 | -- | $44,619 | $10,266 | $34,353 |
| 2013 | -- | $45,796 | $10,537 | $35,259 |
Agents Affiliated with this Home
-
Mayte Castro
M
Seller's Agent in 2025
Mayte Castro
john greene Realtor
(630) 554-4400
3 Total Sales
-
Dalia Metzger

Seller's Agent in 2024
Dalia Metzger
@ Properties
(630) 538-4361
5 in this area
106 Total Sales
-
Esther Zamudio

Buyer's Agent in 2024
Esther Zamudio
Zamudio Realty Group
(847) 508-7500
4 in this area
635 Total Sales
-
Christopher Davis

Seller's Agent in 2022
Christopher Davis
Inspire Realty Group LLC
(847) 489-3476
2 in this area
356 Total Sales
Map
Source: Midwest Real Estate Data (MRED)
MLS Number: 11363685
APN: 06-32-402-042
- 675 Oak Ln
- 647 Oak Ln
- 8N215 Peppertree Ct
- 528 Terrace Ln
- 2492 Amber Ln
- 1251 Lansbrook Dr
- 23 Retreat Ct
- 722 Waters Edge Dr
- 735 Chasewood Dr
- 2503 Emily Ln
- 2441 Emily Ln
- 2437 Daybreak Ct
- 2439 Daybreak Ct
- 3578 Doral Dr
- 805 W Thornwood Dr
- 8N530 Gingerwood Ln
- 847 Sunrise Dr
- 761 Reserve Ct
- 2251 Sutton Dr
- 2247 Sutton Dr
