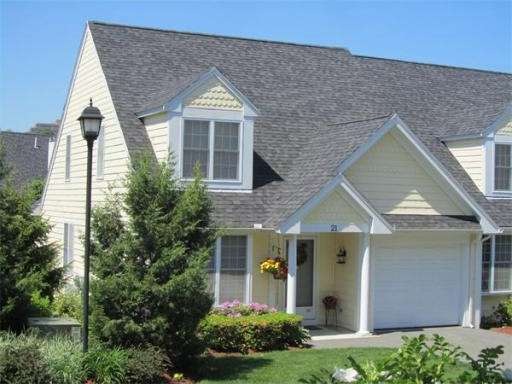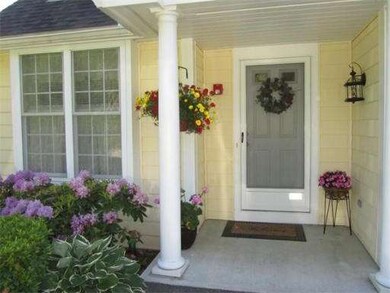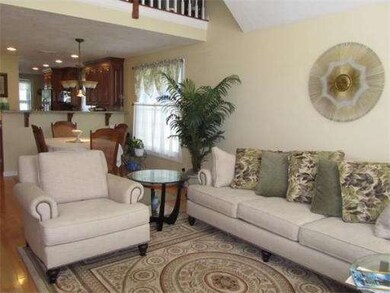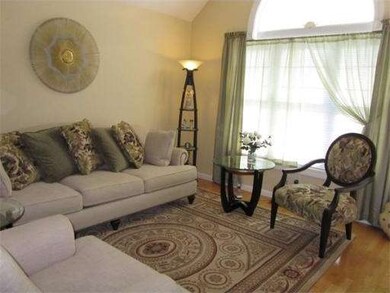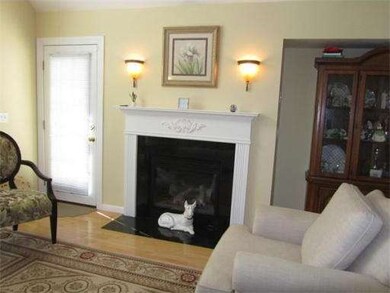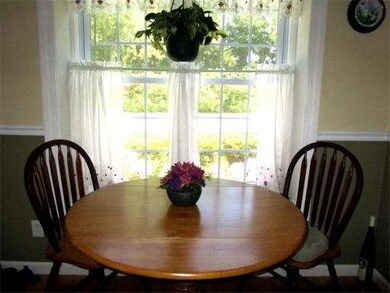281 Rowley Bridge Rd Unit 21 Topsfield, MA 01983
About This Home
As of December 2020You have been waiting for this home! END UNIT - Amberwood Farms! Impeccably maintained and a great location! Lots of hardwood, cathedral ceiling, gas fireplace, stainless steel upgraded GE appliances, granite countertops. Option for MBR ~ Nicely sized Bedrooms on the 1st and 2nd floor. Security system, choice of Comcast or Verizon. Full unfinished basement with installed dehumidifier. Beautiful trees for backyard privacy. Clubhouse. Great commuting routes to Boston and Beaches
Last Agent to Sell the Property
Dawn Gillberg
Coldwell Banker Realty - Topsfield License #454001127
Map
Property Details
Home Type
Condominium
Est. Annual Taxes
$7,772
Year Built
2006
Lot Details
0
Listing Details
- Unit Level: 1
- Unit Placement: Street
- Special Features: None
- Property Sub Type: Condos
- Year Built: 2006
Interior Features
- Has Basement: Yes
- Fireplaces: 1
- Primary Bathroom: Yes
- Number of Rooms: 6
- Amenities: Tennis Court, Park, Walk/Jog Trails, Golf Course, Bike Path, Highway Access, House of Worship
- Electric: 220 Volts, 200 Amps
- Energy: Insulated Windows
- Flooring: Tile, Wall to Wall Carpet, Hardwood
- Insulation: Full
- Interior Amenities: Central Vacuum, Security System, Cable Available
- Bedroom 2: First Floor, 13X13
- Bathroom #1: First Floor
- Bathroom #2: Second Floor
- Kitchen: First Floor, 22X8
- Living Room: First Floor, 15X13
- Master Bedroom: Second Floor, 15X14
- Master Bedroom Description: Bathroom - Full, Closet, Flooring - Wall to Wall Carpet
- Dining Room: First Floor, 13X9
- Family Room: Second Floor, 24X13
Exterior Features
- Construction: Frame
- Exterior: Vinyl
- Exterior Unit Features: Porch, Deck
Garage/Parking
- Garage Parking: Attached
- Garage Spaces: 1
- Parking: Off-Street, Paved Driveway
- Parking Spaces: 1
Utilities
- Cooling Zones: 2
- Heat Zones: 2
- Hot Water: Natural Gas, Tank
Condo/Co-op/Association
- Condominium Name: Amberwood Farms
- Association Fee Includes: Water, Sewer, Master Insurance, Exterior Maintenance, Road Maintenance, Landscaping, Snow Removal, Clubroom
- Association Pool: No
- Management: No Management
- Pets Allowed: Yes
- No Units: 24
- Unit Building: 21
Home Values in the Area
Average Home Value in this Area
Property History
| Date | Event | Price | Change | Sq Ft Price |
|---|---|---|---|---|
| 12/16/2020 12/16/20 | Sold | $492,500 | -1.5% | $257 / Sq Ft |
| 11/04/2020 11/04/20 | Pending | -- | -- | -- |
| 10/14/2020 10/14/20 | Price Changed | $500,000 | -4.7% | $261 / Sq Ft |
| 09/29/2020 09/29/20 | For Sale | $524,900 | +31.2% | $274 / Sq Ft |
| 10/25/2013 10/25/13 | Sold | $400,000 | 0.0% | $231 / Sq Ft |
| 10/25/2013 10/25/13 | Pending | -- | -- | -- |
| 09/05/2013 09/05/13 | Off Market | $400,000 | -- | -- |
| 06/05/2013 06/05/13 | For Sale | $412,900 | -- | $238 / Sq Ft |
Tax History
| Year | Tax Paid | Tax Assessment Tax Assessment Total Assessment is a certain percentage of the fair market value that is determined by local assessors to be the total taxable value of land and additions on the property. | Land | Improvement |
|---|---|---|---|---|
| 2025 | $7,772 | $518,500 | $0 | $518,500 |
| 2024 | $7,327 | $498,800 | $0 | $498,800 |
| 2023 | $6,808 | $447,900 | $0 | $447,900 |
| 2022 | $7,076 | $425,000 | $0 | $425,000 |
| 2021 | $7,543 | $420,900 | $0 | $420,900 |
| 2020 | $7,332 | $420,900 | $0 | $420,900 |
| 2019 | $7,155 | $420,900 | $0 | $420,900 |
| 2018 | $6,894 | $397,100 | $0 | $397,100 |
| 2017 | $6,723 | $397,100 | $0 | $397,100 |
| 2016 | $6,312 | $382,100 | $0 | $382,100 |
| 2015 | $6,001 | $364,800 | $0 | $364,800 |
Mortgage History
| Date | Status | Loan Amount | Loan Type |
|---|---|---|---|
| Open | $443,250 | New Conventional | |
| Previous Owner | $360,000 | New Conventional | |
| Previous Owner | $35,000 | Purchase Money Mortgage |
Deed History
| Date | Type | Sale Price | Title Company |
|---|---|---|---|
| Condominium Deed | $492,500 | None Available | |
| Not Resolvable | $400,000 | -- | |
| Deed | $390,000 | -- |
Source: MLS Property Information Network (MLS PIN)
MLS Number: 71537682
APN: TOPS-000083-000001-000021
- 200 North St Unit 11-B
- 200 North St
- 200 North St Unit 7C
- 40 Village Rd Unit PH4
- 807 Ferncroft Tower Unit 807
- 38 Village Rd Unit 601
- 38 Village Rd Unit 309
- 36 Village Rd Unit 108
- 38 Reservoir Dr
- 320 Newbury St Unit 806
- 29 Coppermine Rd
- 22 Locust St
- 518 Maple St
- 24 Lakeview Ave
- 11 Strawberry Hill Ln
- 4 Chatham Ln
- 10 Chatham Ln
- 39 Alderbrook Dr
- 6 Butler Dr
- 100 Kirkbride Dr Unit 229
