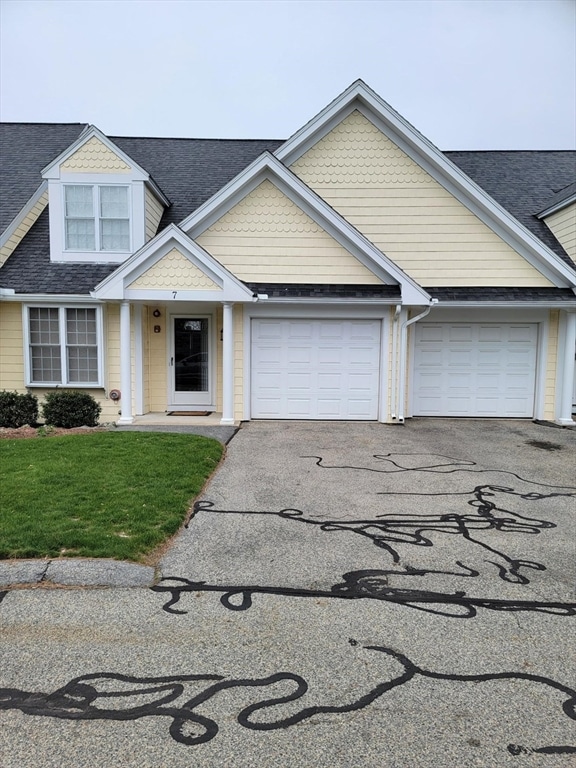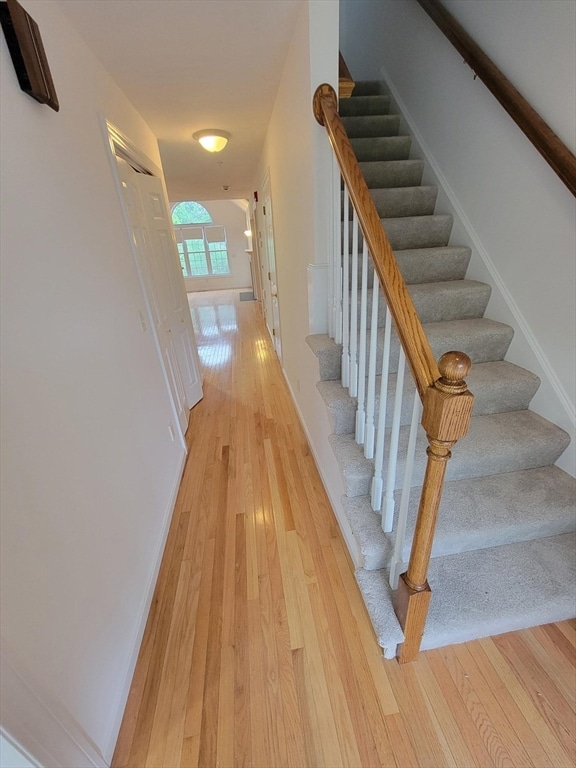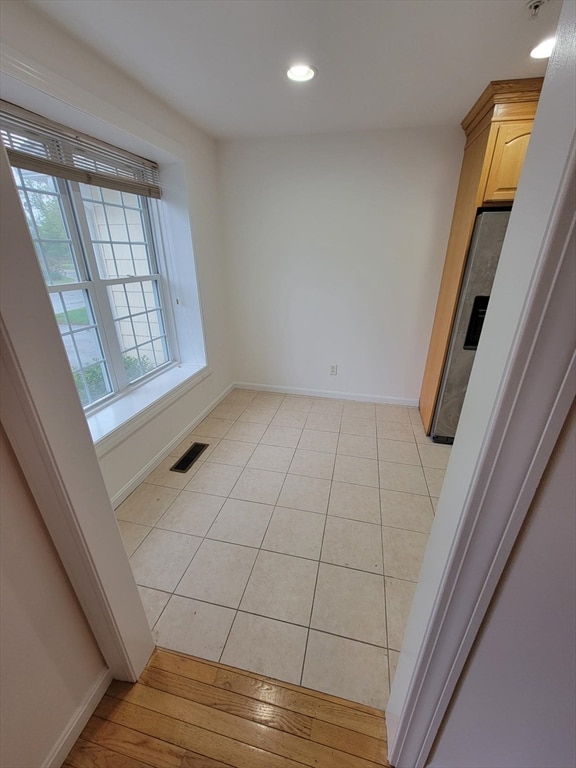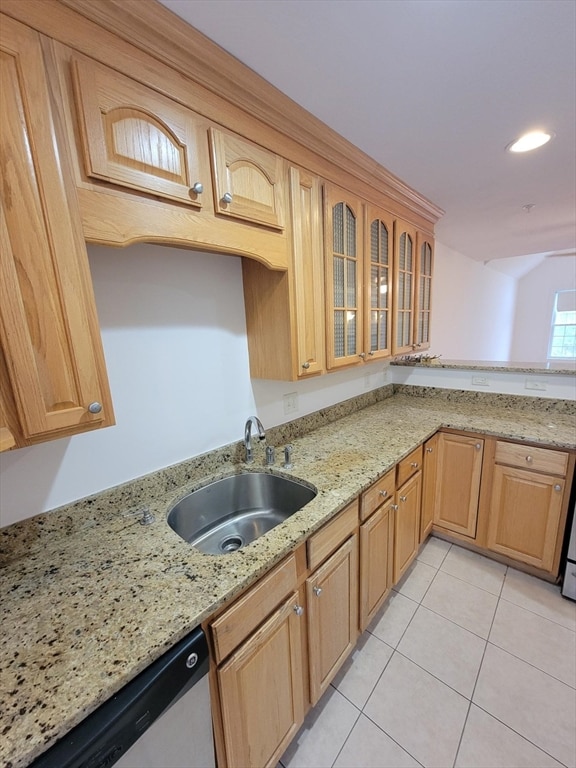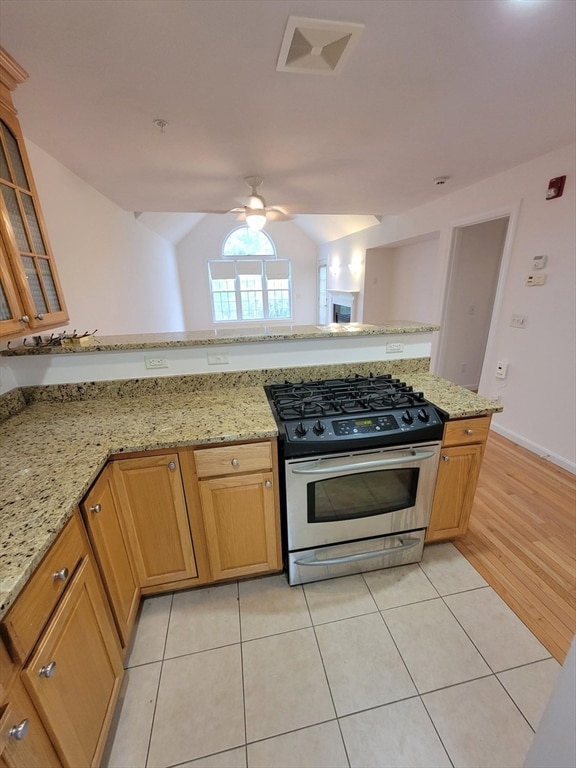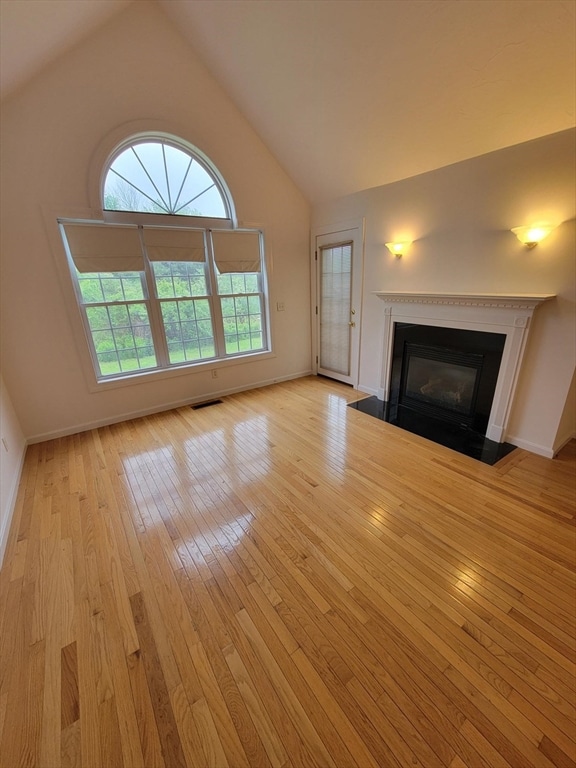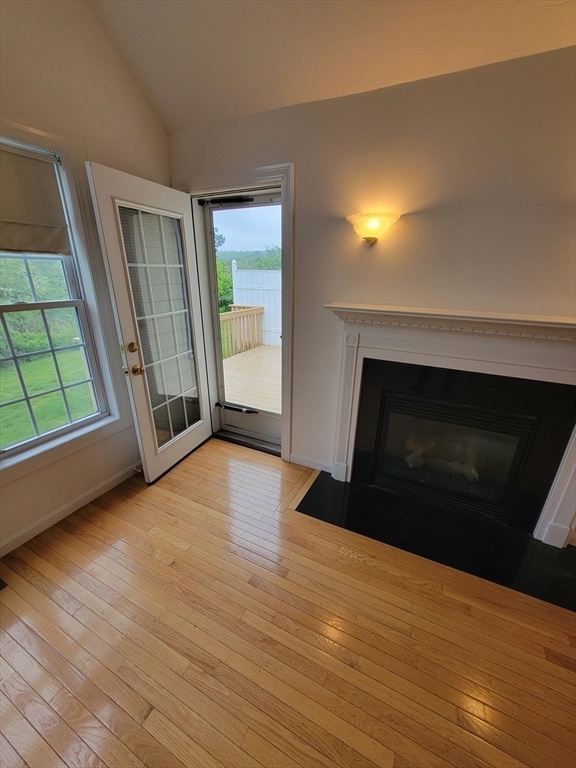281 Rowley Bridge Rd Unit 7 Topsfield, MA 01983
Estimated payment $4,330/month
Highlights
- Medical Services
- Deck
- 1 Fireplace
- Active Adult
- Wood Flooring
- 1 Car Attached Garage
About This Home
Located at 281 Rowley Bridge Road U:7, Topsfield, MA, this condominium offers an attractive property in great condition. The living room serves as a focal point with its fireplace, high ceiling, and vaulted ceiling, creating an inviting space for relaxation. The kitchen has stone countertops, a kitchen peninsula, and crown molding, making it a functional and beautiful area for culinary endeavors. This condominium offers two full bathrooms and two bedrooms, providing comfortable accommodation. Additional features include a deck and a walk-in closet. The property also includes one garage space. Living space encompasses 1407 square feet. Built in 2004, this property offers modern living. This Topsfield condominium is an exceptional opportunity to own a thoughtfully designed and well-maintained home.
Townhouse Details
Home Type
- Townhome
Est. Annual Taxes
- $7,336
Year Built
- Built in 2004
HOA Fees
- $557 Monthly HOA Fees
Parking
- 1 Car Attached Garage
- Garage Door Opener
- Open Parking
- Off-Street Parking
- Assigned Parking
Home Design
- Entry on the 1st floor
- Frame Construction
- Blown Fiberglass Insulation
- Shingle Roof
- Stone
Interior Spaces
- 1,407 Sq Ft Home
- 3-Story Property
- Central Vacuum
- 1 Fireplace
- Insulated Doors
- Basement
Kitchen
- Range
- Dishwasher
Flooring
- Wood
- Carpet
- Tile
Bedrooms and Bathrooms
- 2 Bedrooms
- 2 Full Bathrooms
Laundry
- Laundry in unit
- Washer Hookup
Home Security
Utilities
- Forced Air Heating and Cooling System
- 1 Cooling Zone
- 2 Heating Zones
- Heating System Uses Natural Gas
- 220 Volts
- Private Sewer
Additional Features
- Whole House Vacuum System
- Deck
- Two or More Common Walls
Listing and Financial Details
- Legal Lot and Block 7 / 1
- Assessor Parcel Number 8317,4566822
Community Details
Overview
- Active Adult
- Association fees include maintenance structure
- 24 Units
- Amberwood Community
- Near Conservation Area
Amenities
- Medical Services
- Shops
Pet Policy
- Pets Allowed
Security
- Storm Doors
Map
Home Values in the Area
Average Home Value in this Area
Tax History
| Year | Tax Paid | Tax Assessment Tax Assessment Total Assessment is a certain percentage of the fair market value that is determined by local assessors to be the total taxable value of land and additions on the property. | Land | Improvement |
|---|---|---|---|---|
| 2025 | $7,336 | $489,400 | $0 | $489,400 |
| 2024 | $6,918 | $470,900 | $0 | $470,900 |
| 2023 | $6,443 | $423,900 | $0 | $423,900 |
| 2022 | $6,715 | $403,300 | $0 | $403,300 |
| 2021 | $7,155 | $399,300 | $0 | $399,300 |
| 2020 | $6,956 | $399,300 | $0 | $399,300 |
| 2019 | $6,788 | $399,300 | $0 | $399,300 |
| 2018 | $6,500 | $374,400 | $0 | $374,400 |
| 2017 | $6,339 | $374,400 | $0 | $374,400 |
| 2016 | $5,959 | $360,700 | $0 | $360,700 |
| 2015 | $5,935 | $360,800 | $0 | $360,800 |
Property History
| Date | Event | Price | List to Sale | Price per Sq Ft |
|---|---|---|---|---|
| 09/07/2025 09/07/25 | Pending | -- | -- | -- |
| 08/25/2025 08/25/25 | Price Changed | $599,900 | -6.3% | $426 / Sq Ft |
| 05/13/2025 05/13/25 | For Sale | $639,900 | -- | $455 / Sq Ft |
Purchase History
| Date | Type | Sale Price | Title Company |
|---|---|---|---|
| Deed | $371,500 | -- |
Mortgage History
| Date | Status | Loan Amount | Loan Type |
|---|---|---|---|
| Open | $100,000 | No Value Available |
Source: MLS Property Information Network (MLS PIN)
MLS Number: 73362506
APN: TOPS-000083-000001-000007
- 40 Village Rd Unit 1508
- 40 Village Rd Unit 1108
- 40 Village Rd Unit 1601
- 40 Village Rd Unit 608B
- 4 English Commons Unit 4
- 4 English Commons
- 38 Village Rd Unit 608
- 36 Village Rd Unit 713
- 36 Village Rd Unit 712
- 36 Village Rd Unit 601
- 19 Bridle Spur Ln
- 22 Locust St
- 519 Maple St
- 41 Mohawk St
- 8 Masi Meadow Ln Unit A
- 6 Masi Meadow Ln Unit B
- 8 Lebeau Dr
- 78 North St
- 26 Mohawk St
- 4 Chatham Ln
