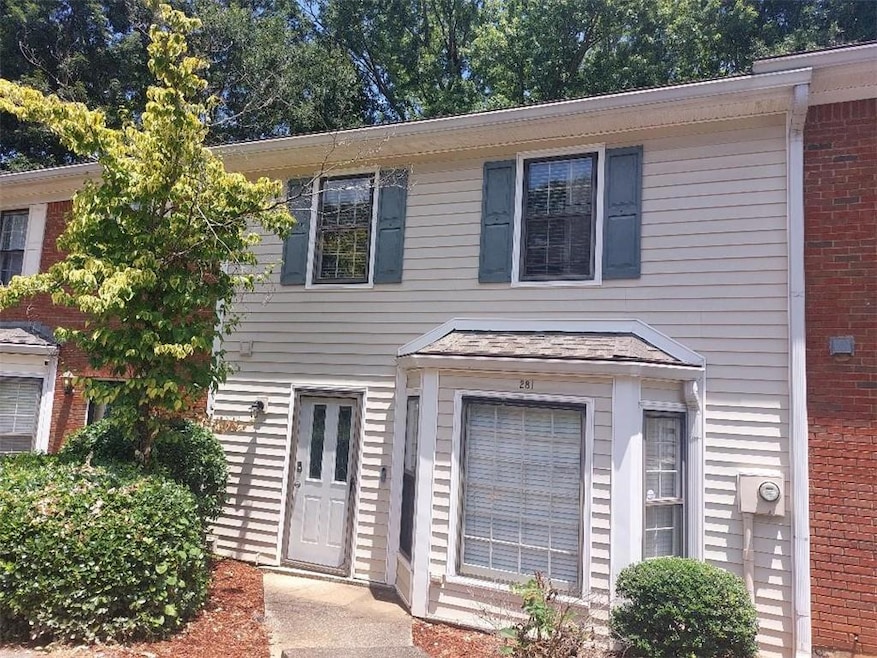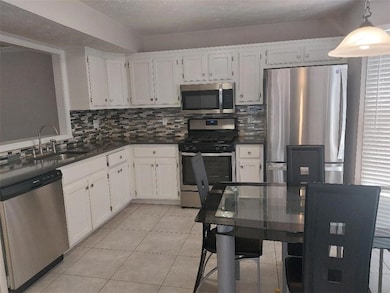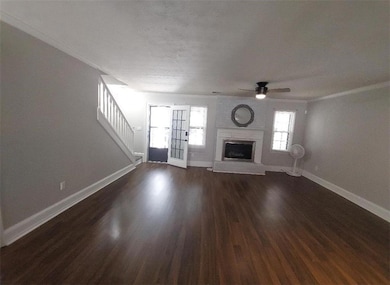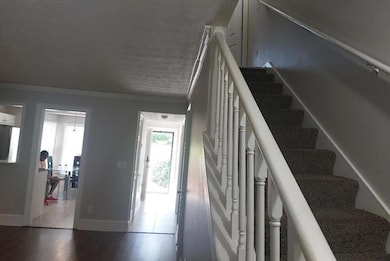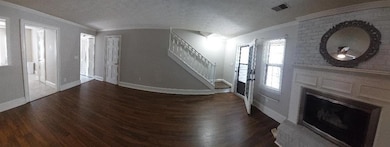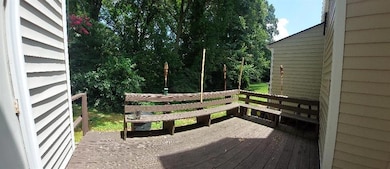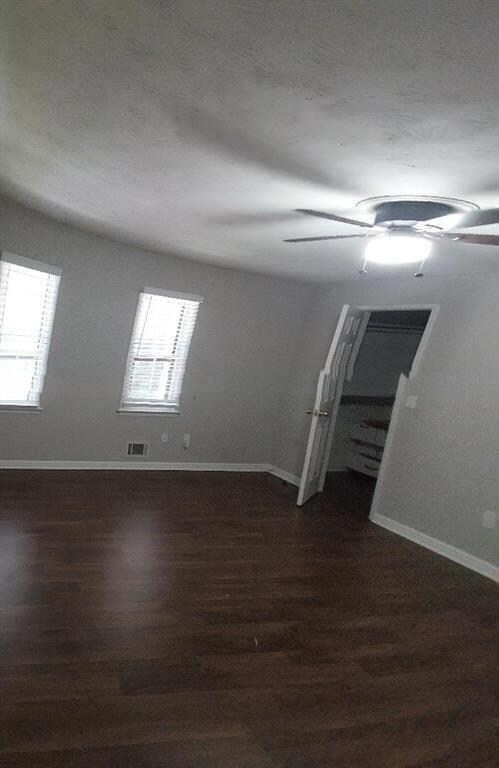
$220,000
- 2 Beds
- 2 Baths
- 1,320 Sq Ft
- 109 Cedar Ct SE
- Marietta, GA
Great Opportunity for Easy One Floor Living!! This Spacious 2 Bedroom 2 Bath Condo With Sunroom and Enclosed Covered Patio is Located in a Lush Expanse of Nature in the Chimney Trace Community. Great Location, Easy Access to The Battery, Truist Park, I-75 & 285 Highways. Best of All, Market Place Terrell Mill Opened Down the Block, A Mixed Use Shopping & Retail Plaza with New Kroger, Restaurants,
Sandra Watkins REMAX Town & Country Innovative Properties Group
