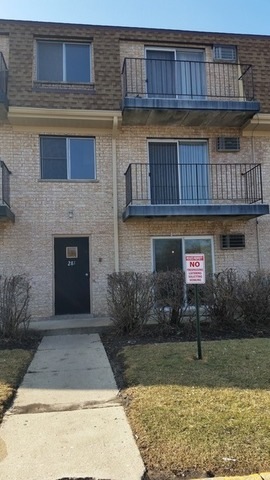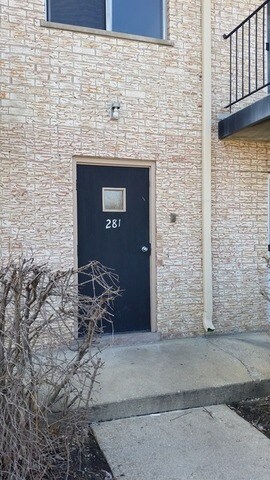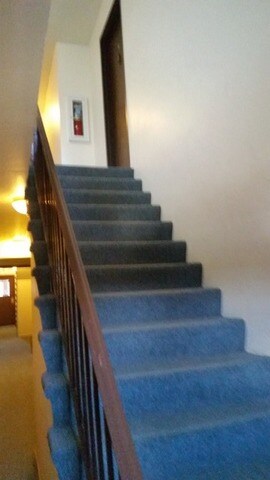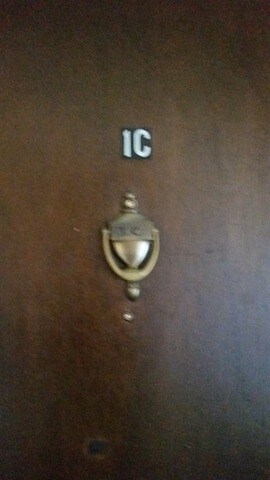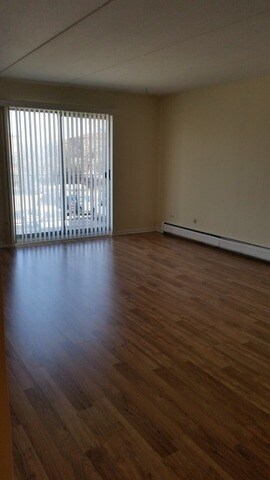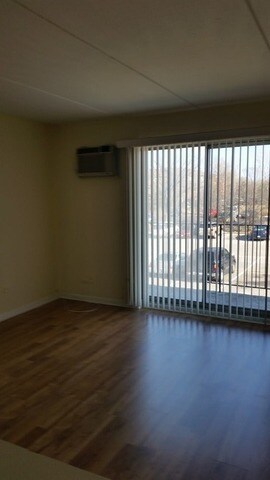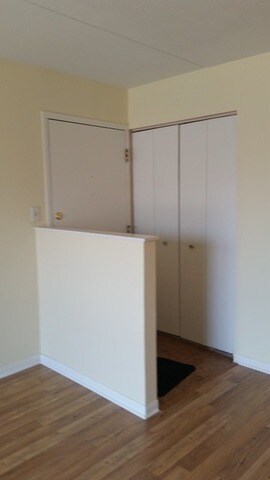
281 Shorewood Dr Unit 1C Glendale Heights, IL 60139
Estimated Value: $124,000 - $150,000
Highlights
- Galley Kitchen
- Churchill Elementary School Rated A-
- Baseboard Heating
About This Home
As of May 2016PET FRIENDLY BUILDING IN GREAT LOCATION! SUNNY 1 BEDROOM 1 BATH UNIT HAS NEW LAMINATE FLOORS. BRIGHT OPEN LIVING ROOM W/PLENTY OF LIGHT & GLASS SLIDING DOORS TO PRIVATE BALCONY. DINING ROOM W/LIGHTED CEILING FAN & MIRRORED WALL. GALLEY KITCHEN W/STOVE REFRIGERATOR DISHWASHER & MICROWAVE. BIG BEDROOM WITH WALK IN CLOSET -NICE FULL BATHROOM W/CERAMIC WALLS & FLOOR. COIN LAUNDRY IN THE BUILDING - ONE ASSIGNED PARKING SPACE INCLUDED PLUS PLENTY OF GUEST PARKING! COMPLEX HAS A CLUBHOUSE WITH A PARTY ROOM & POOL! GLEN ELLYN SCHOOLS - CLOSE TO SHOPPING, RESTAURANTS, I-355 & GLEN ELLYN METRA STATION - COME TAKE A LOOK! MOVE IN READY AND QUICK CLOSING POSSIBLE!! THIS IS A REGULAR SALE! NOT A SHORT SALE OR FORECLOSURE!!! ALL VILLAGE REPAIRS ARE DONE!!!
Last Agent to Sell the Property
Weichert, Realtors - All Pro License #475133887 Listed on: 02/08/2016

Property Details
Home Type
- Condominium
Est. Annual Taxes
- $1,853
Year Built
- 1979
Lot Details
- 12
HOA Fees
- $217 per month
Home Design
- Brick Exterior Construction
Kitchen
- Galley Kitchen
- Oven or Range
- Microwave
- Dishwasher
Unfinished Basement
- Basement Fills Entire Space Under The House
Parking
- Parking Available
- Shared Driveway
- Parking Included in Price
- Assigned Parking
Utilities
- Two Cooling Systems Mounted To A Wall/Window
- Baseboard Heating
- Lake Michigan Water
Community Details
- Pets Allowed
Ownership History
Purchase Details
Home Financials for this Owner
Home Financials are based on the most recent Mortgage that was taken out on this home.Purchase Details
Purchase Details
Home Financials for this Owner
Home Financials are based on the most recent Mortgage that was taken out on this home.Purchase Details
Home Financials for this Owner
Home Financials are based on the most recent Mortgage that was taken out on this home.Purchase Details
Home Financials for this Owner
Home Financials are based on the most recent Mortgage that was taken out on this home.Purchase Details
Home Financials for this Owner
Home Financials are based on the most recent Mortgage that was taken out on this home.Similar Homes in the area
Home Values in the Area
Average Home Value in this Area
Purchase History
| Date | Buyer | Sale Price | Title Company |
|---|---|---|---|
| Jari Atlaf Hussain | $58,500 | Heritage Title Company | |
| Danescu Adrian | -- | None Available | |
| Danescu Daniel | $83,000 | Multiple | |
| Sharples Ellen M | $53,000 | Premier Title | |
| Jones Daniel | $47,000 | -- | |
| Keeny Kimberly | $42,500 | -- |
Mortgage History
| Date | Status | Borrower | Loan Amount |
|---|---|---|---|
| Previous Owner | Danescu Daniel | $74,700 | |
| Previous Owner | Sharples Ellen M | $55,000 | |
| Previous Owner | Sharples Ellen M | $50,350 | |
| Previous Owner | Jones Daniel | $37,600 | |
| Previous Owner | Keeny Kimberly | $40,375 |
Property History
| Date | Event | Price | Change | Sq Ft Price |
|---|---|---|---|---|
| 05/17/2016 05/17/16 | Sold | $58,500 | -9.3% | $79 / Sq Ft |
| 05/01/2016 05/01/16 | Pending | -- | -- | -- |
| 02/08/2016 02/08/16 | For Sale | $64,500 | -- | $87 / Sq Ft |
Tax History Compared to Growth
Tax History
| Year | Tax Paid | Tax Assessment Tax Assessment Total Assessment is a certain percentage of the fair market value that is determined by local assessors to be the total taxable value of land and additions on the property. | Land | Improvement |
|---|---|---|---|---|
| 2023 | $1,853 | $29,200 | $5,070 | $24,130 |
| 2022 | $1,716 | $25,240 | $4,790 | $20,450 |
| 2021 | $1,660 | $24,640 | $4,680 | $19,960 |
| 2020 | $1,631 | $24,410 | $4,640 | $19,770 |
| 2019 | $1,582 | $23,770 | $4,520 | $19,250 |
| 2018 | $1,013 | $16,940 | $2,850 | $14,090 |
| 2017 | $825 | $14,570 | $2,450 | $12,120 |
| 2016 | $817 | $13,990 | $2,350 | $11,640 |
| 2015 | $791 | $13,340 | $2,240 | $11,100 |
| 2014 | $1,078 | $15,790 | $2,650 | $13,140 |
| 2013 | $1,033 | $15,840 | $2,660 | $13,180 |
Agents Affiliated with this Home
-
Laurie Augustine

Seller's Agent in 2016
Laurie Augustine
Weichert, Realtors - All Pro
(773) 386-1238
42 Total Sales
-
Susan Houlihan

Buyer's Agent in 2016
Susan Houlihan
Platinum Partners Realtors
(630) 445-9013
2 in this area
112 Total Sales
Map
Source: Midwest Real Estate Data (MRED)
MLS Number: MRD09134510
APN: 05-03-207-248
- 277 Shorewood Dr Unit 2A
- 267 Shorewood Dr Unit GD
- 266 Shorewood Dr Unit GC
- 226 Shorewood Dr Unit 2D
- 1110 Cedar St Unit 1B
- 330 Shorewood Dr Unit 1B
- 1140 Cedar St Unit 3A
- 23W345 Saint Charles Rd
- 1N312 Bloomingdale Rd
- 23W536 St Charles Rd
- 169 Concord Ln
- 1N274 Prairie Ave
- 105 Concord Ln
- 229 Concord Ln
- 1106 Andover Ct
- 300 Geneva Rd
- 2N252 Diane Ave
- 1246 Prairie Ave
- 93 Glen Hill Dr
- 2N305 Mildred Ave
- 281 Shorewood Dr Unit 212D
- 281 Shorewood Dr Unit 1C
- 281 Shorewood Dr Unit 1B
- 281 Shorewood Dr Unit GB
- 281 Shorewood Dr Unit 2B
- 281 Shorewood Dr Unit GC
- 281 Shorewood Dr Unit 21GA
- 281 Shorewood Dr Unit 2A
- 281 Shorewood Dr Unit 212C
- 281 Shorewood Dr Unit 211A
- 281 Shorewood Dr Unit 1D
- 281 Shorewood Dr Unit GA
- 277 Shorewood Dr Unit 1A
- 277 Shorewood Dr Unit GC
- 277 Shorewood Dr Unit GD
- 277 Shorewood Dr Unit GB
- 277 Shorewood Dr Unit 2B
- 277 Shorewood Dr Unit 1D
- 277 Shorewood Dr Unit 2D
- 277 Shorewood Dr Unit 1B
