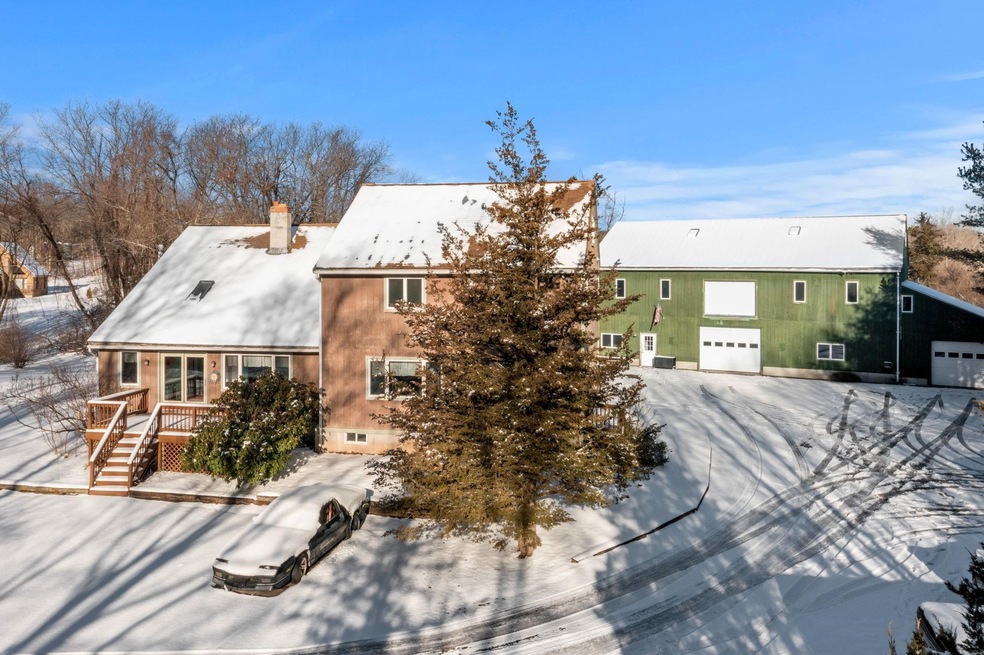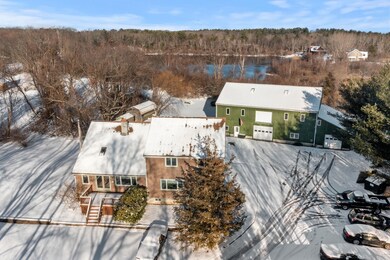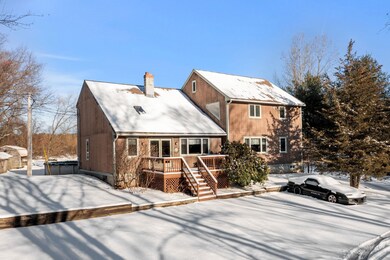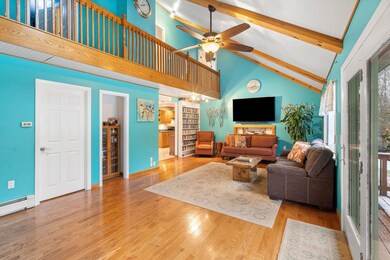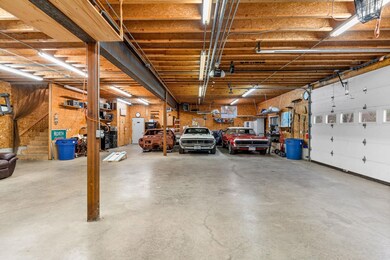
281 South Rd Brentwood, NH 03833
Estimated Value: $1,089,000 - $1,144,000
Highlights
- Barn
- RV Access or Parking
- Wood Flooring
- Kensington Elementary School Rated A-
- Contemporary Architecture
- 10 Car Garage
About This Home
As of June 2023Seller/sellers agent make no representations/warranties. Buyers and Buyers agents to verify all information and to perform their own due diligence. Please make offers good for at least 24 hours. Email to sean.bakhtiari@compass.com along with updated pre approval/proof of funds and signed property disclosure.
Home Details
Home Type
- Single Family
Est. Annual Taxes
- $11,342
Year Built
- Built in 1985
Lot Details
- 1.66 Acre Lot
- Level Lot
- Open Lot
- Property is zoned Commercial / Mixed use
Parking
- 10 Car Garage
- Parking Storage or Cabinetry
- Heated Garage
- Driveway
- Off-Street Parking
- RV Access or Parking
Home Design
- Contemporary Architecture
- Concrete Foundation
- Wood Frame Construction
- Shingle Roof
- T111 Siding
Interior Spaces
- 2.5-Story Property
Kitchen
- Stove
- Freezer
- Dishwasher
Flooring
- Wood
- Carpet
- Tile
Bedrooms and Bathrooms
- 4 Bedrooms
Partially Finished Basement
- Connecting Stairway
- Interior Basement Entry
Schools
- Kensington Elementary School
- Cooperative Middle School
- Exeter High School
Farming
- Barn
Utilities
- Mini Split Air Conditioners
- Baseboard Heating
- Hot Water Heating System
- Heating System Uses Oil
- 200+ Amp Service
- 100 Amp Service
- Private Water Source
- Drilled Well
- Water Heater
- Septic Tank
- Private Sewer
- High Speed Internet
- Cable TV Available
Listing and Financial Details
- Legal Lot and Block 0001-2 / 000022
- 19% Total Tax Rate
Ownership History
Purchase Details
Home Financials for this Owner
Home Financials are based on the most recent Mortgage that was taken out on this home.Purchase Details
Home Financials for this Owner
Home Financials are based on the most recent Mortgage that was taken out on this home.Similar Homes in Brentwood, NH
Home Values in the Area
Average Home Value in this Area
Purchase History
| Date | Buyer | Sale Price | Title Company |
|---|---|---|---|
| 281 South Road Rt | $1,005,000 | None Available | |
| Zuzel Todd T | $20,000 | -- |
Mortgage History
| Date | Status | Borrower | Loan Amount |
|---|---|---|---|
| Open | 281 South Road Rt | $350,000 | |
| Previous Owner | Zuzel Todd T | $112,000 | |
| Previous Owner | Zuzel Todd T | $50,000 | |
| Previous Owner | Zuzel Todd T | $437,000 |
Property History
| Date | Event | Price | Change | Sq Ft Price |
|---|---|---|---|---|
| 06/15/2023 06/15/23 | Sold | $1,005,000 | -4.3% | $230 / Sq Ft |
| 04/14/2023 04/14/23 | Pending | -- | -- | -- |
| 04/06/2023 04/06/23 | For Sale | $1,050,000 | -- | $240 / Sq Ft |
Tax History Compared to Growth
Tax History
| Year | Tax Paid | Tax Assessment Tax Assessment Total Assessment is a certain percentage of the fair market value that is determined by local assessors to be the total taxable value of land and additions on the property. | Land | Improvement |
|---|---|---|---|---|
| 2024 | $13,717 | $1,038,400 | $429,900 | $608,500 |
| 2023 | $13,533 | $1,029,100 | $429,900 | $599,200 |
| 2022 | $12,033 | $605,900 | $271,500 | $334,400 |
| 2021 | $11,342 | $605,900 | $271,500 | $334,400 |
| 2020 | $12,451 | $605,900 | $271,500 | $334,400 |
| 2019 | $11,643 | $598,300 | $271,500 | $326,800 |
| 2018 | $11,098 | $598,300 | $271,500 | $326,800 |
| 2017 | $10,463 | $467,300 | $209,000 | $258,300 |
| 2016 | $10,986 | $467,300 | $209,000 | $258,300 |
| 2015 | $10,714 | $463,600 | $209,000 | $254,600 |
| 2014 | $11,291 | $473,200 | $209,000 | $264,200 |
| 2013 | $11,617 | $473,200 | $209,000 | $264,200 |
Agents Affiliated with this Home
-
Sean Bakhtiari

Seller's Agent in 2023
Sean Bakhtiari
Compass New England, LLC
(603) 560-5357
1 in this area
149 Total Sales
Map
Source: PrimeMLS
MLS Number: 4947863
APN: KENS-000003-000000-000022-000001-2
- 281 South Rd
- 277 South Rd
- 277 South Rd
- 279 South Rd
- 279 South Rd
- 0 South Rd Unit Lot N 4895506
- 0 South Rd Unit Lot M 4895505
- 0 South Rd Unit Lot L 4895500
- 0 South Rd Unit Lot K 4895499
- 0 South Rd Unit Lot F 4894129
- 0 South Rd Unit Lot D 4894810
- 0 South Rd Unit Lot E 4895491
- 0 South Rd Unit Lot E, F 4894129
- 0 South Rd Unit Lot E, F, K 4894129
- 0 South Rd Unit Lot D, L, M, N
- 0 South Rd Unit Lot J 4894807
- 0 South Rd Unit Lot I 4894137
- 0 South Rd Unit Lot I 4894807
- 0 South Rd Unit Lot G 4894150
- 0 South Rd Unit Lot H 4894149
