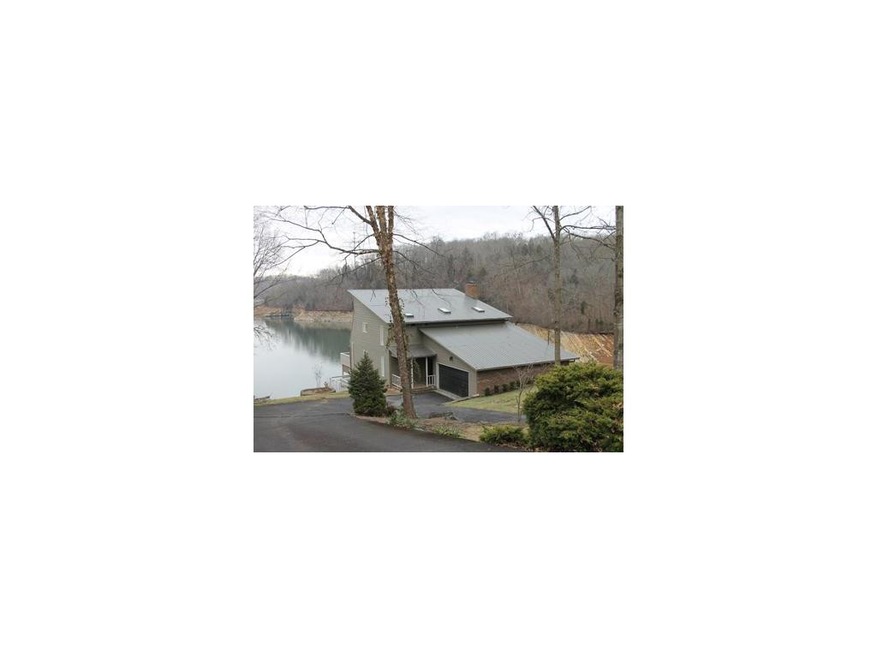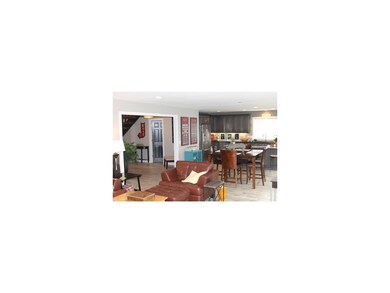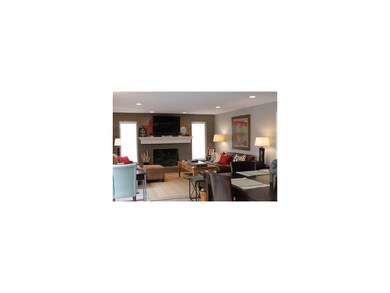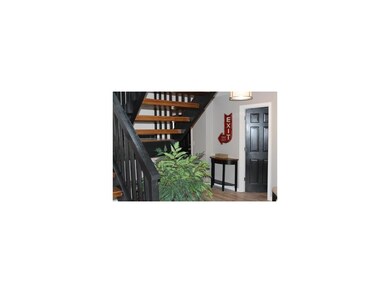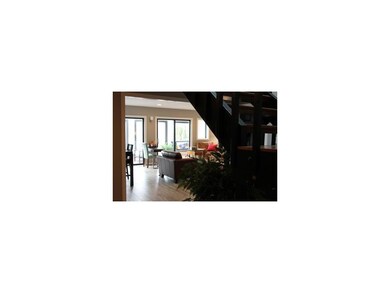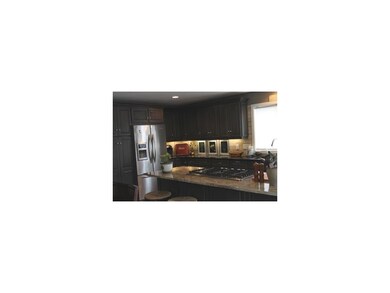
281 Sugar Hollow Trail Piney Flats, TN 37686
Highlights
- Boathouse
- Docks
- Contemporary Architecture
- Lake Front
- Deck
- Living Room with Fireplace
About This Home
As of July 2022Step into this remodeled lake home with views from almost all windows! You'll love this home from the moment you arrive. The home features main level living with with lots of natural light. This home is perfect for entertaining!! Main floor has totally remodeled kitchen with new "soft close" cabinets and pull out shelving in pantry. New granite tops and breakfast bar. All kitchen appliances remain too! The kitchen is open to dining area and living room, as well as the newly heated / cooled sun room. Main level has 1 bedroom and completely remodeled bathrooms with granite / ceramic and 1 of 2 laundry rooms. Upstairs features over-sized master Bedroom with sitting area and double closets. Master bath is gorgeous with glass shower stall, rain shower head and double (granite) sinks. Off the Master BR there is an office area that gives you a 180 degree view of lake from upstairs. There is also a ship's ladder in the sun room that you can access this room from! Beneath Sun room floor, (see cut-out in floor) there is extra storage. Sellers have had this insulated as well. Home features a 2-story boat house with boat lift and jet ski lifts, as well as a floating dock and sun deck; perfect for entertaining. This home is on a main channel of the lake. Close to airport and more. 2 car garage has tons of space, plus 2ND laundry room. Professionally landscaped. This is NOT a drive-by!! Too many updates to list. Buyer / Buyer's Agent to verify all information.
Last Agent to Sell the Property
LISTINGS TRANSFERRED
Coldwell Banker Security Real Estate Listed on: 03/05/2015
Last Buyer's Agent
MILLIE BROBECK
Berkshire Hathaway Greg Cox Real Estate
Home Details
Home Type
- Single Family
Est. Annual Taxes
- $2,811
Year Built
- Built in 1980 | Remodeled
Lot Details
- Lot Dimensions are 80.84 x 199.19
- Lake Front
- Landscaped
- Level Lot
- Property is in good condition
Parking
- 2 Car Attached Garage
Home Design
- Contemporary Architecture
- Brick Exterior Construction
- Metal Roof
- Wood Siding
Interior Spaces
- 2,470 Sq Ft Home
- 2-Story Property
- Ceiling Fan
- Brick Fireplace
- Double Pane Windows
- Living Room with Fireplace
- 2 Fireplaces
- Home Office
- Heated Sun or Florida Room
- Utility Room
- Washer and Gas Dryer Hookup
- Interior Basement Entry
Kitchen
- Double Oven
- Cooktop
- Microwave
- Dishwasher
- Granite Countertops
Flooring
- Wood
- Carpet
- Ceramic Tile
Bedrooms and Bathrooms
- 3 Bedrooms
Outdoor Features
- Boathouse
- Docks
- Deck
- Covered patio or porch
Schools
- Mary Hughes Elementary School
- East Middle School
- Sullivan East High School
Utilities
- Central Heating and Cooling System
- Septic Tank
- Cable TV Available
Community Details
- No Home Owners Association
- Country Lake Estates Subdivision
Listing and Financial Details
- Assessor Parcel Number 095O F 035.00
Ownership History
Purchase Details
Home Financials for this Owner
Home Financials are based on the most recent Mortgage that was taken out on this home.Purchase Details
Home Financials for this Owner
Home Financials are based on the most recent Mortgage that was taken out on this home.Purchase Details
Home Financials for this Owner
Home Financials are based on the most recent Mortgage that was taken out on this home.Purchase Details
Similar Homes in Piney Flats, TN
Home Values in the Area
Average Home Value in this Area
Purchase History
| Date | Type | Sale Price | Title Company |
|---|---|---|---|
| Warranty Deed | $697,700 | Mayes Brett N | |
| Warranty Deed | $445,000 | -- | |
| Warranty Deed | $340,000 | -- | |
| Warranty Deed | $249,900 | -- |
Mortgage History
| Date | Status | Loan Amount | Loan Type |
|---|---|---|---|
| Open | $627,930 | New Conventional | |
| Previous Owner | $345,000 | New Conventional |
Property History
| Date | Event | Price | Change | Sq Ft Price |
|---|---|---|---|---|
| 07/15/2022 07/15/22 | Sold | $697,700 | -0.3% | $259 / Sq Ft |
| 04/14/2022 04/14/22 | Pending | -- | -- | -- |
| 04/04/2022 04/04/22 | For Sale | $699,900 | +57.3% | $260 / Sq Ft |
| 07/30/2015 07/30/15 | Sold | $445,000 | -1.1% | $180 / Sq Ft |
| 06/10/2015 06/10/15 | Pending | -- | -- | -- |
| 03/04/2015 03/04/15 | For Sale | $449,900 | +32.3% | $182 / Sq Ft |
| 01/31/2013 01/31/13 | Sold | $340,000 | -2.9% | $138 / Sq Ft |
| 01/29/2013 01/29/13 | Pending | -- | -- | -- |
| 11/28/2012 11/28/12 | For Sale | $350,000 | -- | $142 / Sq Ft |
Tax History Compared to Growth
Tax History
| Year | Tax Paid | Tax Assessment Tax Assessment Total Assessment is a certain percentage of the fair market value that is determined by local assessors to be the total taxable value of land and additions on the property. | Land | Improvement |
|---|---|---|---|---|
| 2024 | $2,811 | $112,600 | $21,425 | $91,175 |
| 2023 | $2,709 | $112,600 | $21,425 | $91,175 |
| 2022 | $1,959 | $81,425 | $21,425 | $60,000 |
| 2021 | $1,959 | $81,425 | $21,425 | $60,000 |
| 2020 | $1,967 | $81,425 | $21,425 | $60,000 |
| 2019 | $1,967 | $76,525 | $21,425 | $55,100 |
| 2018 | $1,819 | $76,525 | $21,425 | $55,100 |
| 2017 | $1,819 | $71,350 | $21,425 | $49,925 |
| 2016 | $1,798 | $69,825 | $21,475 | $48,350 |
| 2014 | $1,610 | $69,828 | $0 | $0 |
Agents Affiliated with this Home
-
C
Seller's Agent in 2022
CHRISTOPHER WIDNER
Berkshire HHS, Jones Property Group
-
A
Buyer's Agent in 2022
ALEX COOLEY
KW Johnson City
(423) 723-9530
162 Total Sales
-
L
Seller's Agent in 2015
LISTINGS TRANSFERRED
Coldwell Banker Security Real Estate
-
D
Seller Co-Listing Agent in 2015
DAVID LOCKMILLER
Coldwell Banker Security Real Estate
(423) 747-0510
45 Total Sales
-
M
Buyer's Agent in 2015
MILLIE BROBECK
Berkshire Hathaway Greg Cox Real Estate
-
T
Seller's Agent in 2013
Transferred Listings
KW Johnson City
Map
Source: Tennessee/Virginia Regional MLS
MLS Number: 359109
APN: 095O-C-035.00
- 133 Acres Devault Bridge Rd
- 2264 Devault Bridge Rd
- 490 Hideaway Farm Rd
- 999 Muddy Creek Rd
- 476 Sportsman Dock Rd
- 239 Brown Cir
- 100 Barefoot Landing Dr
- 331 Sunset Rd
- 112 Cardinal Point
- 2316 Devault Bridge Rd
- 258 Cross Anchor Place
- 156 Forest Ln N
- 129 Forest Ln N
- 221 Forest Ln N
- Tbd Cross Anchor Place
- 579 Lake Dr
- 148 Forest Ln S
- 551 Sugar Hollow Rd
- 575 Sugar Hollow Rd
- 604 Sugar Hollow Rd
