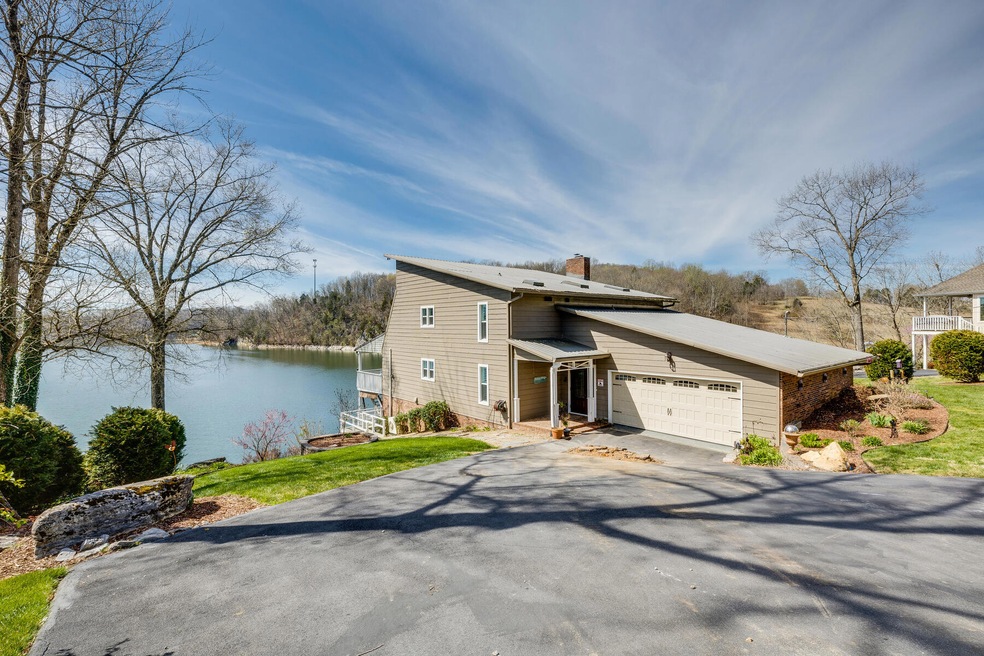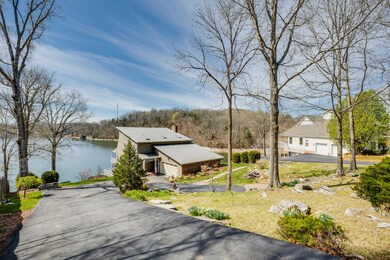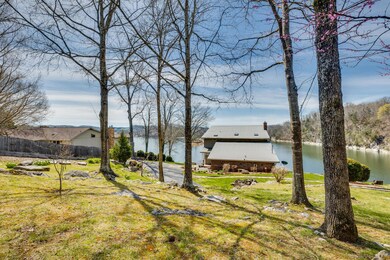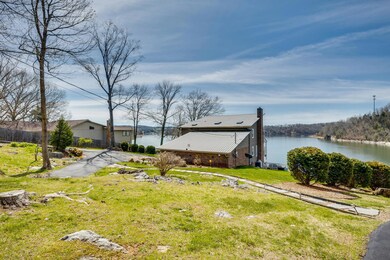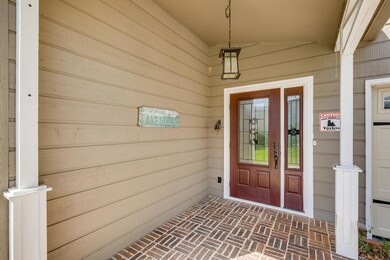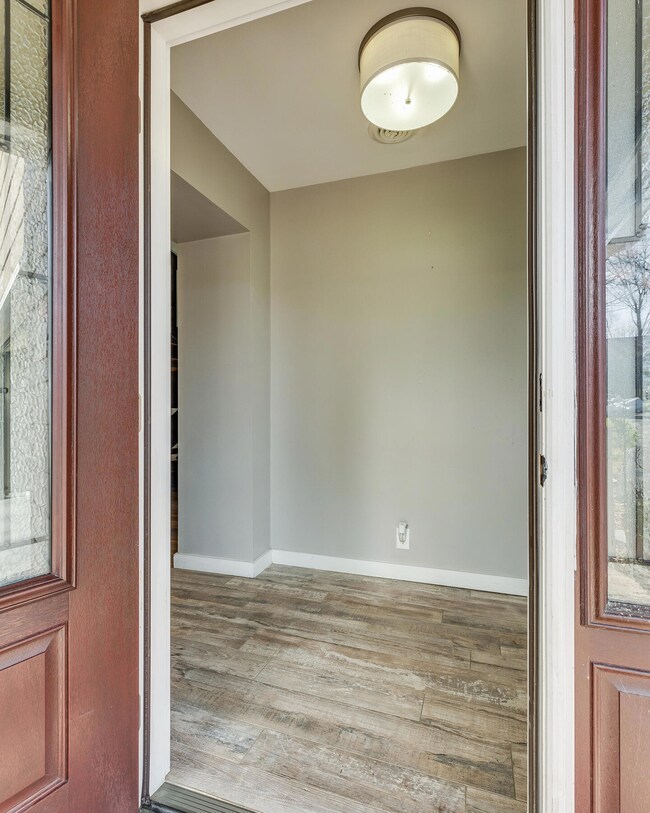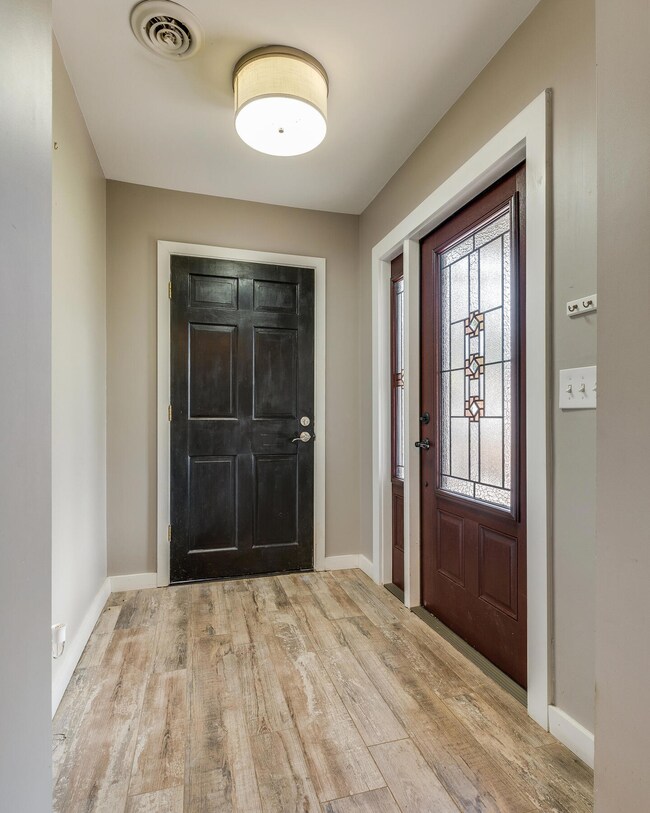
281 Sugar Hollow Trail Piney Flats, TN 37686
Highlights
- Boathouse
- Docks
- Deck
- Lake Front
- Open Floorplan
- Contemporary Architecture
About This Home
As of July 2022LAKE LAKE LAKE !! Welcome to your lakefront home on Boone Lake main channel. As you step inside this beautiful home you'll be taken away by the amount of natural light brought into the home. Every chef will love this beautiful kitchen with gas cooktop and granite counters, large pantry and soft close cabinet doors Open concept family room with gas fireplace makes this a very entertaining home. Enjoy your morning coffee or evening social hour on your covered deck overlooking the lake or from your climate controlled sunroom. Main level offers 1 bedroom and one bathroom with walk in shower and granite counters as well as laundry. This home also features a 2nd laundry space available. In the garage you'll find TONS of storage as well as a half bath. Upstairs you'll be greeted with an over sized master suite, double closets with built ins. Master bathroom has a large walk in glass and tiled shower with rain shower head, water closets and double vanities. Attached to the Master suite you'll find office/sitting room with wonderful views of the lake and built in bookshelves with a library ladder. Upstairs you'll also find the 3rd bedroom and beautiful bath with soaking tub. Home has a 2-story boat house with electric boat lift for a pontoon as well as a ski boat and jet ski lifts. You'll also find a floating dock. Basement level of home is accessed from the outside only and would make a great in law suite or that perfect retreat for kids. It features a kitchen, bath and bedroom.
Buyer/Buyers agent to verify all information.
Last Agent to Sell the Property
CHRISTOPHER WIDNER
Berkshire HHS, Jones Property Group License #347442 Listed on: 04/15/2022
Home Details
Home Type
- Single Family
Est. Annual Taxes
- $2,811
Year Built
- Built in 1980 | Remodeled
Lot Details
- 0.96 Acre Lot
- Lake Front
- Landscaped
- Sloped Lot
- Property is in good condition
- Property is zoned R1
Parking
- 2 Car Attached Garage
Home Design
- Contemporary Architecture
- Brick Exterior Construction
- Block Foundation
- Metal Roof
- Wood Siding
Interior Spaces
- 2-Story Property
- Open Floorplan
- Ceiling Fan
- Skylights
- Brick Fireplace
- Double Pane Windows
- Window Treatments
- Entrance Foyer
- Great Room with Fireplace
- Combination Kitchen and Dining Room
- Home Office
- Heated Sun or Florida Room
- Water Views
- Washer and Electric Dryer Hookup
Kitchen
- Built-In Electric Oven
- Down Draft Cooktop
- Microwave
- Dishwasher
- Kitchen Island
- Granite Countertops
- Disposal
Flooring
- Wood
- Carpet
- Tile
Bedrooms and Bathrooms
- 4 Bedrooms
- In-Law or Guest Suite
- Soaking Tub
Finished Basement
- Heated Basement
- Walk-Out Basement
- Stubbed For A Bathroom
- Crawl Space
Outdoor Features
- Boathouse
- Docks
- Balcony
- Deck
- Covered patio or porch
Schools
- Mary Hughes Elementary School
- Central Middle School
- West Ridge High School
Utilities
- Central Heating and Cooling System
- Heat Pump System
- Septic Tank
Listing and Financial Details
- Assessor Parcel Number 095o C 035.00
Community Details
Overview
- Property has a Home Owners Association
- Country Lake Estates Subdivision
Recreation
- Community Spa
Ownership History
Purchase Details
Home Financials for this Owner
Home Financials are based on the most recent Mortgage that was taken out on this home.Purchase Details
Home Financials for this Owner
Home Financials are based on the most recent Mortgage that was taken out on this home.Purchase Details
Home Financials for this Owner
Home Financials are based on the most recent Mortgage that was taken out on this home.Purchase Details
Similar Homes in Piney Flats, TN
Home Values in the Area
Average Home Value in this Area
Purchase History
| Date | Type | Sale Price | Title Company |
|---|---|---|---|
| Warranty Deed | $697,700 | Mayes Brett N | |
| Warranty Deed | $445,000 | -- | |
| Warranty Deed | $340,000 | -- | |
| Warranty Deed | $249,900 | -- |
Mortgage History
| Date | Status | Loan Amount | Loan Type |
|---|---|---|---|
| Open | $627,930 | New Conventional | |
| Previous Owner | $345,000 | New Conventional |
Property History
| Date | Event | Price | Change | Sq Ft Price |
|---|---|---|---|---|
| 07/15/2022 07/15/22 | Sold | $697,700 | -0.3% | $259 / Sq Ft |
| 04/14/2022 04/14/22 | Pending | -- | -- | -- |
| 04/04/2022 04/04/22 | For Sale | $699,900 | +57.3% | $260 / Sq Ft |
| 07/30/2015 07/30/15 | Sold | $445,000 | -1.1% | $180 / Sq Ft |
| 06/10/2015 06/10/15 | Pending | -- | -- | -- |
| 03/04/2015 03/04/15 | For Sale | $449,900 | +32.3% | $182 / Sq Ft |
| 01/31/2013 01/31/13 | Sold | $340,000 | -2.9% | $138 / Sq Ft |
| 01/29/2013 01/29/13 | Pending | -- | -- | -- |
| 11/28/2012 11/28/12 | For Sale | $350,000 | -- | $142 / Sq Ft |
Tax History Compared to Growth
Tax History
| Year | Tax Paid | Tax Assessment Tax Assessment Total Assessment is a certain percentage of the fair market value that is determined by local assessors to be the total taxable value of land and additions on the property. | Land | Improvement |
|---|---|---|---|---|
| 2024 | $2,811 | $112,600 | $21,425 | $91,175 |
| 2023 | $2,709 | $112,600 | $21,425 | $91,175 |
| 2022 | $1,959 | $81,425 | $21,425 | $60,000 |
| 2021 | $1,959 | $81,425 | $21,425 | $60,000 |
| 2020 | $1,967 | $81,425 | $21,425 | $60,000 |
| 2019 | $1,967 | $76,525 | $21,425 | $55,100 |
| 2018 | $1,819 | $76,525 | $21,425 | $55,100 |
| 2017 | $1,819 | $71,350 | $21,425 | $49,925 |
| 2016 | $1,798 | $69,825 | $21,475 | $48,350 |
| 2014 | $1,610 | $69,828 | $0 | $0 |
Agents Affiliated with this Home
-
C
Seller's Agent in 2022
CHRISTOPHER WIDNER
Berkshire HHS, Jones Property Group
-
A
Buyer's Agent in 2022
ALEX COOLEY
KW Johnson City
(423) 723-9530
162 Total Sales
-
L
Seller's Agent in 2015
LISTINGS TRANSFERRED
Coldwell Banker Security Real Estate
-
D
Seller Co-Listing Agent in 2015
DAVID LOCKMILLER
Coldwell Banker Security Real Estate
(423) 747-0510
45 Total Sales
-
M
Buyer's Agent in 2015
MILLIE BROBECK
Berkshire Hathaway Greg Cox Real Estate
-
T
Seller's Agent in 2013
Transferred Listings
KW Johnson City
Map
Source: Tennessee/Virginia Regional MLS
MLS Number: 9935922
APN: 095O-C-035.00
- 133 Acres Devault Bridge Rd
- 2264 Devault Bridge Rd
- 490 Hideaway Farm Rd
- 999 Muddy Creek Rd
- 476 Sportsman Dock Rd
- 239 Brown Cir
- 100 Barefoot Landing Dr
- 331 Sunset Rd
- 112 Cardinal Point
- 2316 Devault Bridge Rd
- 258 Cross Anchor Place
- 156 Forest Ln N
- 129 Forest Ln N
- 221 Forest Ln N
- Tbd Cross Anchor Place
- 579 Lake Dr
- 148 Forest Ln S
- 551 Sugar Hollow Rd
- 575 Sugar Hollow Rd
- 604 Sugar Hollow Rd
