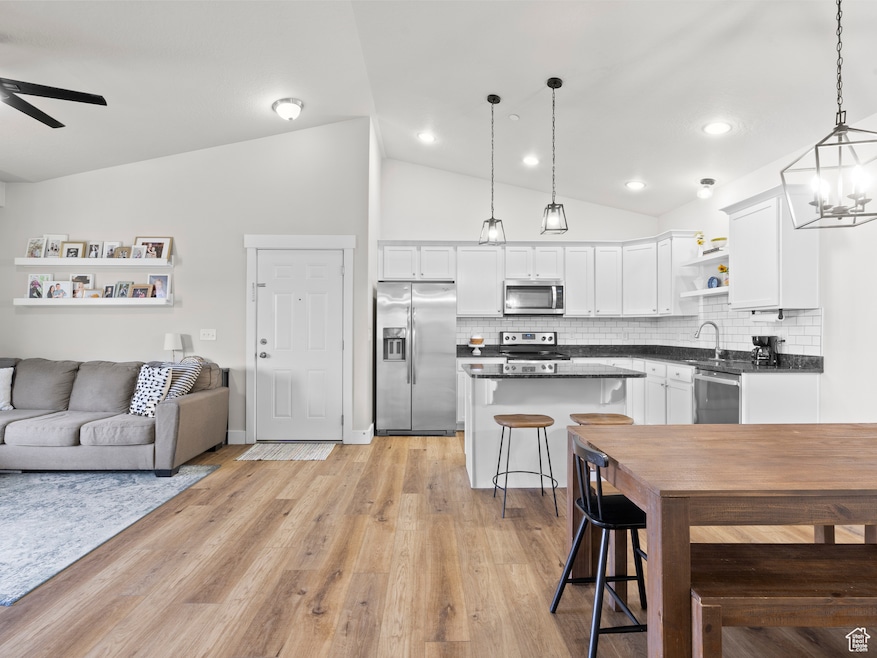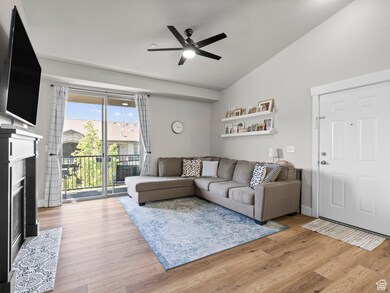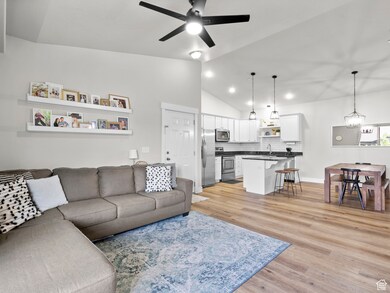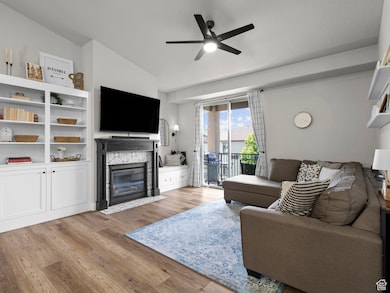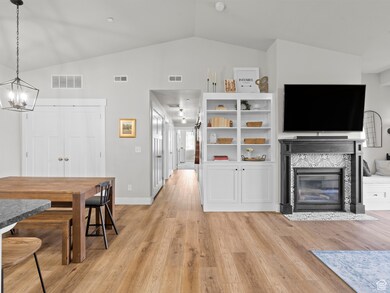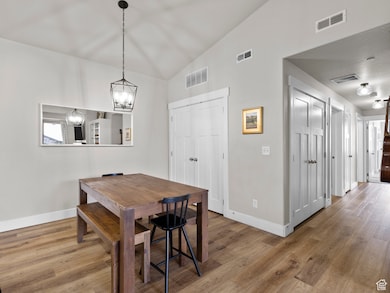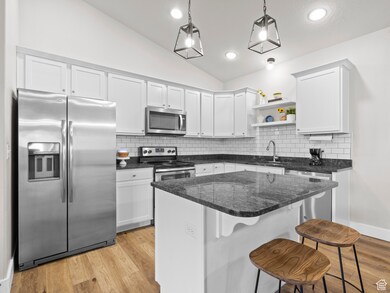
281 W 650 N Unit L Centerville, UT 84014
Estimated payment $2,236/month
Highlights
- Very Popular Property
- Private Pool
- Mountain View
- Centerville Jr High Rated A-
- Mature Trees
- Wood Flooring
About This Home
Welcome to Pineae Village! This top-floor condo offers quiet, elevated living in one of the area's most desirable communities. With no upstairs neighbors and abundant natural light, this beautifully maintained 3-bedroom, 2-bath home blends style, comfort, and convenience. Enjoy a spacious, open-concept layout featuring a bright family room with custom built-in shelves and a stunning upgraded fireplace tile-perfect for cozy nights in. The home also boasts upgraded flooring throughout, adding a modern, high-end touch to every room.The kitchen includes a large island, a pantry closet, and all major appliances-including a refrigerator. A private covered balcony with built-in storage extends your living space outdoors. Also a lovely view of the community pool to see if anyone is there to get down there and get some private pool time this summer! The primary suite features a walk-in closet and full en-suite bath, while two additional bedrooms provide plenty of flexibility for guests, an office, or a hobby space.Community highlights include a gated pool, two playgrounds, scenic walking paths, minutes from the freeway, schools, shopping, dining, and outdoor recreation-this top-floor gem has it all.
Listing Agent
Nicole Harrison
Hallmark Real Estate Company of Utah License #8389093
Property Details
Home Type
- Condominium
Est. Annual Taxes
- $1,985
Year Built
- Built in 2013
Lot Details
- Landscaped
- Mature Trees
Home Design
- Stucco
Interior Spaces
- 1,441 Sq Ft Home
- 1-Story Property
- 1 Fireplace
- Double Pane Windows
- Sliding Doors
- Mountain Views
- Electric Dryer Hookup
Kitchen
- Built-In Range
- Microwave
- Disposal
Flooring
- Wood
- Carpet
- Linoleum
Bedrooms and Bathrooms
- 3 Main Level Bedrooms
- Walk-In Closet
Parking
- 1 Parking Space
- 1 Carport Space
Pool
- Private Pool
Schools
- Centerville Elementary And Middle School
- Viewmont High School
Utilities
- Forced Air Heating and Cooling System
- Natural Gas Connected
- Sewer Paid
Listing and Financial Details
- Exclusions: Dryer, Gas Grill/BBQ, Washer
- Assessor Parcel Number 02-226-0046
Community Details
Overview
- Property has a Home Owners Association
- Association fees include insurance, sewer, trash, water
- Melissa Baker Association
- Pineae Village Subdivision
Recreation
- Community Playground
- Community Pool
- Snow Removal
Map
Home Values in the Area
Average Home Value in this Area
Property History
| Date | Event | Price | Change | Sq Ft Price |
|---|---|---|---|---|
| 05/21/2025 05/21/25 | For Sale | $369,993 | -- | $257 / Sq Ft |
Similar Homes in Centerville, UT
Source: UtahRealEstate.com
MLS Number: 2086651
- 282 W 605 N Unit 307
- 272 W 680 N
- 203 W Pheasantbrook Dr
- 128 Pheasantbrook Dr
- 225 W 925 N
- 199 W 400 N
- 147 W 925 N
- 81 Pheasantbrook Dr
- 269 Park Ln
- 271 Brookfield Ln
- 638 N Frontage Rd
- 583 N 180 E
- 684 N 800 W
- 871 Bonita Way Unit 19
- 386 W 1125 N
- 88 W 50 S Unit L5
- 88 W 50 S Unit M3
- 88 W 50 S Unit V-1
- 88 W 50 S Unit A11
- 88 W 50 S Unit C11
