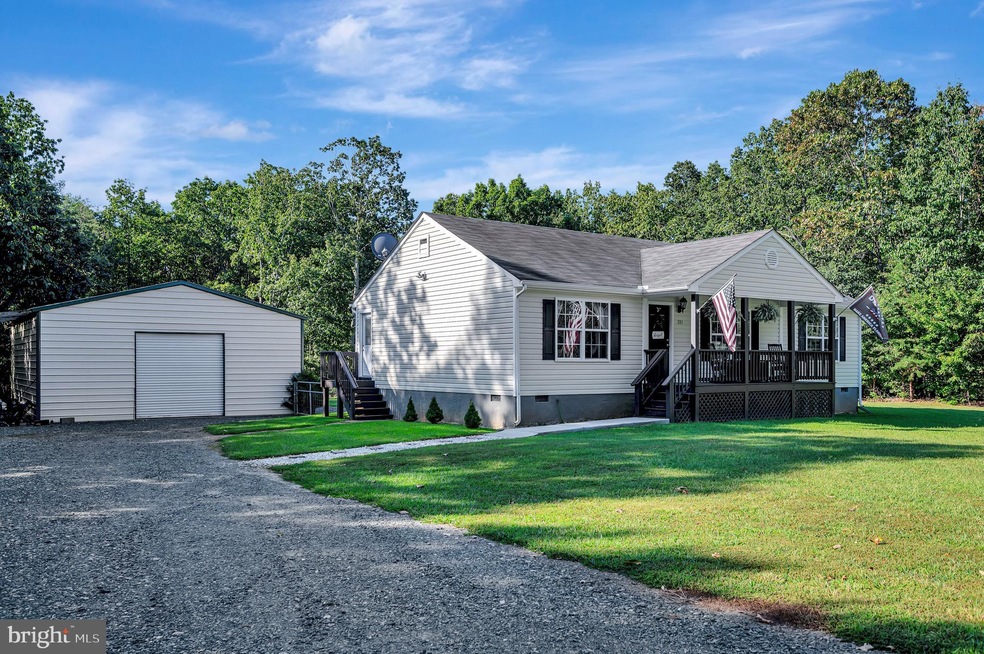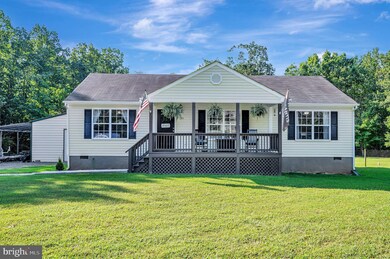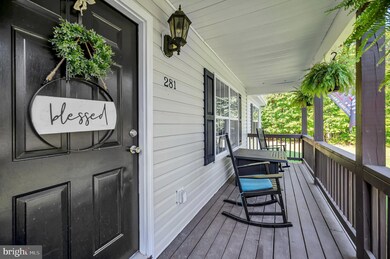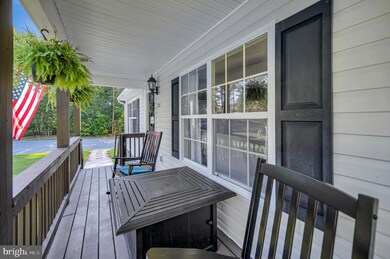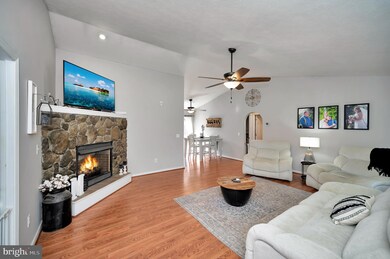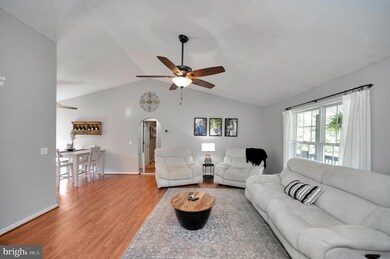
281 White Walnut Rd Louisa, VA 23093
Estimated Value: $376,324 - $395,000
Highlights
- Rambler Architecture
- 1 Fireplace
- 1 Car Detached Garage
- Thomas Jefferson Elementary School Rated A-
- No HOA
- Central Air
About This Home
As of October 2023Spacious 3 bedroom 2 full bath home with over 1300 sq ft on a comfortable 2.56 acres with NO HOA! Vaulted ceilings, Stone gas fireplace, Stainless steel appliances, lots of natural light through out this well maintained home! 30x35 detached garage with overhead door. Large front and rear back yard with rear yard fenced in. Walking distance to cooper vineyards. Nice flooring throughout the home. Home comes with automatic full house generator, if there ever is a power outage you are covered. Rear deck is great for entertaining or just relaxing after a days work. Separate entrance in laundry/mud room off the kitchen.
Schedule your showings today!
Last Agent to Sell the Property
Century 21 Redwood Realty License #0225203996 Listed on: 09/08/2023

Home Details
Home Type
- Single Family
Est. Annual Taxes
- $2,066
Year Built
- Built in 2007
Lot Details
- 2.56 Acre Lot
- Wire Fence
- Property is zoned A2
Parking
- 1 Car Detached Garage
- Front Facing Garage
- Driveway
Home Design
- Rambler Architecture
- Vinyl Siding
Interior Spaces
- 1,344 Sq Ft Home
- Property has 1 Level
- 1 Fireplace
- Crawl Space
Bedrooms and Bathrooms
- 3 Main Level Bedrooms
- 2 Full Bathrooms
Schools
- Thomas Jefferson Elementary School
- Louisa County Middle School
- Louisa County High School
Utilities
- Central Air
- Heat Pump System
- Well
- Electric Water Heater
- On Site Septic
Community Details
- No Home Owners Association
Listing and Financial Details
- Tax Lot 3
- Assessor Parcel Number 58 23 3
Ownership History
Purchase Details
Home Financials for this Owner
Home Financials are based on the most recent Mortgage that was taken out on this home.Purchase Details
Home Financials for this Owner
Home Financials are based on the most recent Mortgage that was taken out on this home.Purchase Details
Home Financials for this Owner
Home Financials are based on the most recent Mortgage that was taken out on this home.Similar Homes in Louisa, VA
Home Values in the Area
Average Home Value in this Area
Purchase History
| Date | Buyer | Sale Price | Title Company |
|---|---|---|---|
| Holsapple Jacob Mccall | $345,000 | Fidelity National Title | |
| Brogan Stephanie | -- | -- | |
| Hale Phillip D | $212,000 | None Available |
Mortgage History
| Date | Status | Borrower | Loan Amount |
|---|---|---|---|
| Open | Holsapple Jacob Mccall | $293,250 | |
| Previous Owner | Millholland Stephanie D | $40,000 | |
| Previous Owner | Millholland Stephanie Dawn | $196,000 | |
| Previous Owner | Brogan Stephanie | $207,178 | |
| Previous Owner | Brogan Stephanie | -- | |
| Previous Owner | Brogan Stephanie Dawn | $207,178 | |
| Previous Owner | Hale Amy | $161,626 | |
| Previous Owner | Hale Phillip D | $169,600 |
Property History
| Date | Event | Price | Change | Sq Ft Price |
|---|---|---|---|---|
| 10/13/2023 10/13/23 | Sold | $345,000 | 0.0% | $257 / Sq Ft |
| 09/08/2023 09/08/23 | For Sale | $345,000 | -- | $257 / Sq Ft |
Tax History Compared to Growth
Tax History
| Year | Tax Paid | Tax Assessment Tax Assessment Total Assessment is a certain percentage of the fair market value that is determined by local assessors to be the total taxable value of land and additions on the property. | Land | Improvement |
|---|---|---|---|---|
| 2024 | $2,573 | $357,300 | $38,900 | $318,400 |
| 2023 | $2,213 | $323,500 | $35,400 | $288,100 |
| 2022 | $2,066 | $287,000 | $33,100 | $253,900 |
| 2021 | $1,214 | $253,400 | $30,800 | $222,600 |
| 2020 | $1,669 | $231,800 | $30,800 | $201,000 |
| 2019 | $1,624 | $225,600 | $30,800 | $194,800 |
| 2018 | $1,601 | $222,300 | $30,800 | $191,500 |
| 2017 | $1,501 | $219,400 | $29,700 | $189,700 |
| 2016 | $1,501 | $208,500 | $29,700 | $178,800 |
| 2015 | $1,233 | $171,200 | $29,700 | $141,500 |
| 2013 | -- | $162,500 | $30,800 | $131,700 |
Agents Affiliated with this Home
-
Neil Rubsam

Seller's Agent in 2023
Neil Rubsam
Century 21 Redwood Realty
(540) 903-4276
54 Total Sales
-
Lisa Perry

Buyer's Agent in 2023
Lisa Perry
BHHS PenFed (actual)
(540) 847-6460
107 Total Sales
Map
Source: Bright MLS
MLS Number: VALA2004394
APN: 58-23-3
- 125 Breezywood Ln
- 0 Jefferson Hwy Unit 656146
- 0 Jefferson Hwy Unit VALA2007902
- 10835 Shannon Hill Rd
- 3531 Mount Airy Rd Unit Mt Airy 1D
- 3535 Mount Airy Rd Unit MA 1D1
- 2379 Pendleton Rd
- 48 Cedar Hill Rd
- 146 Mica Rd
- 830 Mineral Ave
- 826 Mineral Ave
- 824 Mineral Ave
- 822 Mineral Ave
- 820 Mineral Ave
- 818 Mineral Ave
- 816 Mineral Ave
- 828 Mineral Ave
- 354 Carpenter Ln
- 0 Yanceyville Rd Unit 2432404
- 281 White Walnut Rd
- 290 White Walnut Rd
- 321 White Walnut Rd
- 182 White Walnut Rd
- 371 White Walnut Rd
- 161 White Walnut Rd
- 156 White Walnut Rd
- 94 Julienne Ct
- 91 Julienne Ct
- 124 Julienne Ct
- 217 Julienne Ct
- 72 White Walnut Rd
- 13027 Shannon Hill Rd
- 13027 Shannon Hill Rd
- 71 White Walnut Rd
- 92 White Walnut Rd
- 13325 Shannon Hill Rd
- 13123 Shannon Hill Rd
- 13229 Shannon Hill Rd
- 30 White Walnut Rd
