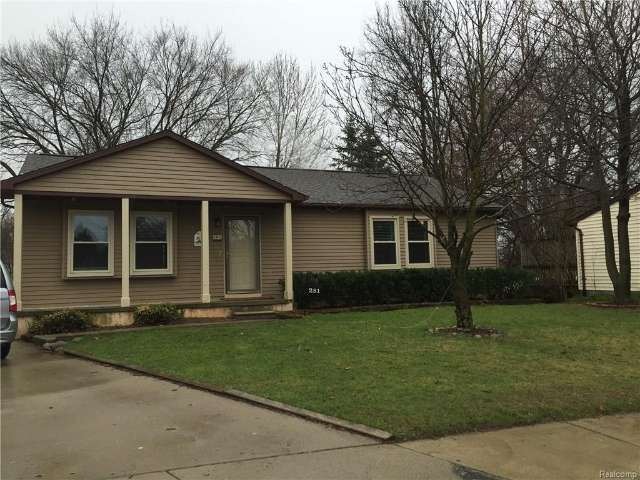
281 Woodlake Dr Brighton, MI 48116
Highlights
- Deck
- Ranch Style House
- Covered patio or porch
- Hilton Road Elementary School Rated A
- No HOA
- Shed
About This Home
As of June 2018THIS CLEAN AND WELL MAINTAINED RANCH IS LOCATED IN THE ESTABLISHED WOODLAKE SUBDIVISION AND OFFERS A BEAUTIFUL WOODED, PRIVATE LOCATION. THIS HOME FEATURES 3 BEDROOMS, A COZY LIVING ROOM, A CERAMIC FLOOR KITCHEN WITH A LARGE BREAKFAST NOOK AND ALL THE APPLIANCES WILL STAY. YOU WILL ALSO FIND A RECENTLY UPDATED BATHROOM, A COZY COVERED FRONT PORCH, A SPACIOUS BACKYARD DECK AND NEUTRAL DECOR CAN BE FOUND THROUGH-OUT THE HOME. ENJOY THE ADDITIONAL LIVING SPACE THE HUGE FINISHED BASEMENT HAS TO OFFER. **CONVENIENT LOCATION, CLOSE TO DOWNTOWN, SCHOOLS, SHOPPING, AND EXPRESSWAYS** ALL YOU NEED TO DO IS MOVE RIGHT ON IN!!!
Last Agent to Sell the Property
Remerica Hometown III License #6501294146 Listed on: 04/08/2016
Home Details
Home Type
- Single Family
Est. Annual Taxes
Year Built
- Built in 1985
Lot Details
- 0.26 Acre Lot
- Lot Dimensions are 75x152
Home Design
- Ranch Style House
- Poured Concrete
- Asphalt Roof
Interior Spaces
- 1,215 Sq Ft Home
- Ceiling Fan
- Finished Basement
Kitchen
- Microwave
- Dishwasher
- Disposal
Bedrooms and Bathrooms
- 3 Bedrooms
- 1 Full Bathroom
Laundry
- Dryer
- Washer
Outdoor Features
- Deck
- Covered patio or porch
- Exterior Lighting
- Shed
Utilities
- Forced Air Heating System
- Heating System Uses Natural Gas
- Natural Gas Water Heater
- Water Softener is Owned
- High Speed Internet
- Cable TV Available
Community Details
- No Home Owners Association
- Woodlake Village No 2 Subdivision
Listing and Financial Details
- Assessor Parcel Number 1806201074
- $2,500 Seller Concession
Ownership History
Purchase Details
Purchase Details
Home Financials for this Owner
Home Financials are based on the most recent Mortgage that was taken out on this home.Purchase Details
Home Financials for this Owner
Home Financials are based on the most recent Mortgage that was taken out on this home.Similar Homes in Brighton, MI
Home Values in the Area
Average Home Value in this Area
Purchase History
| Date | Type | Sale Price | Title Company |
|---|---|---|---|
| Quit Claim Deed | -- | Robert C Gardella Pllc | |
| Warranty Deed | $205,000 | -- | |
| Warranty Deed | $164,900 | Title One |
Mortgage History
| Date | Status | Loan Amount | Loan Type |
|---|---|---|---|
| Previous Owner | $212,155 | VA | |
| Previous Owner | $212,155 | VA | |
| Previous Owner | $209,407 | VA | |
| Previous Owner | $150,000 | New Conventional |
Property History
| Date | Event | Price | Change | Sq Ft Price |
|---|---|---|---|---|
| 07/18/2025 07/18/25 | For Sale | $305,000 | +48.8% | $251 / Sq Ft |
| 06/19/2018 06/19/18 | Sold | $205,000 | +8.0% | $169 / Sq Ft |
| 05/04/2018 05/04/18 | Pending | -- | -- | -- |
| 05/03/2018 05/03/18 | For Sale | $189,900 | +15.2% | $156 / Sq Ft |
| 05/20/2016 05/20/16 | Sold | $164,900 | 0.0% | $136 / Sq Ft |
| 04/13/2016 04/13/16 | Pending | -- | -- | -- |
| 04/08/2016 04/08/16 | For Sale | $164,900 | -- | $136 / Sq Ft |
Tax History Compared to Growth
Tax History
| Year | Tax Paid | Tax Assessment Tax Assessment Total Assessment is a certain percentage of the fair market value that is determined by local assessors to be the total taxable value of land and additions on the property. | Land | Improvement |
|---|---|---|---|---|
| 2024 | $3,585 | $134,100 | $0 | $0 |
| 2023 | $3,413 | $120,100 | $0 | $0 |
| 2022 | $4,268 | $96,900 | $0 | $0 |
| 2021 | $4,187 | $108,500 | $0 | $0 |
| 2020 | $4,164 | $100,200 | $0 | $0 |
| 2019 | $4,101 | $96,900 | $0 | $0 |
| 2018 | $3,310 | $88,200 | $0 | $0 |
| 2017 | $3,248 | $83,200 | $0 | $0 |
| 2016 | $2,462 | $72,400 | $0 | $0 |
| 2014 | $2,413 | $66,640 | $0 | $0 |
| 2012 | $2,413 | $59,260 | $0 | $0 |
Agents Affiliated with this Home
-
Christian Sanger
C
Seller's Agent in 2025
Christian Sanger
Top Agent Realty
(248) 277-4226
5 Total Sales
-
Megan Allor Farkas

Seller's Agent in 2018
Megan Allor Farkas
Solomon Real Estate LLC
(248) 921-2896
1 in this area
39 Total Sales
-
Deanna Goley
D
Buyer's Agent in 2018
Deanna Goley
BHHS Heritage Real Estate
(810) 227-1311
6 Total Sales
-
Chris Karapatsakis

Seller's Agent in 2016
Chris Karapatsakis
Remerica Hometown III
(734) 634-7056
101 Total Sales
Map
Source: Realcomp
MLS Number: 216032711
APN: 18-06-201-074
- 360 Spring Brooke Dr Unit 31
- 410 Spring Brooke Dr
- 313 Spring Brooke Dr Unit 88
- 311 Spring Brooke Dr
- 392 Woodfield Square Ln
- 326 Redmaple Ln Unit 65
- 1016 Pinewood Ct Unit 48
- 811 Woodridge Hills Dr Unit 114
- 1041 Fairway Trails Dr
- 920 Mildred J Ct Unit 67
- 227 Sisu Knoll Dr
- 978 Oak Ridge Cir
- 8030 Carston Ln
- Lot 12 Wyndam Ln
- 9353 Old Lee Rd
- 815 Rickett Rd
- 6394 Stephen
- 894 Alpine Dr
- 638 Glenwyth Rd
- 6144 Northridge Hills Dr Unit 57
