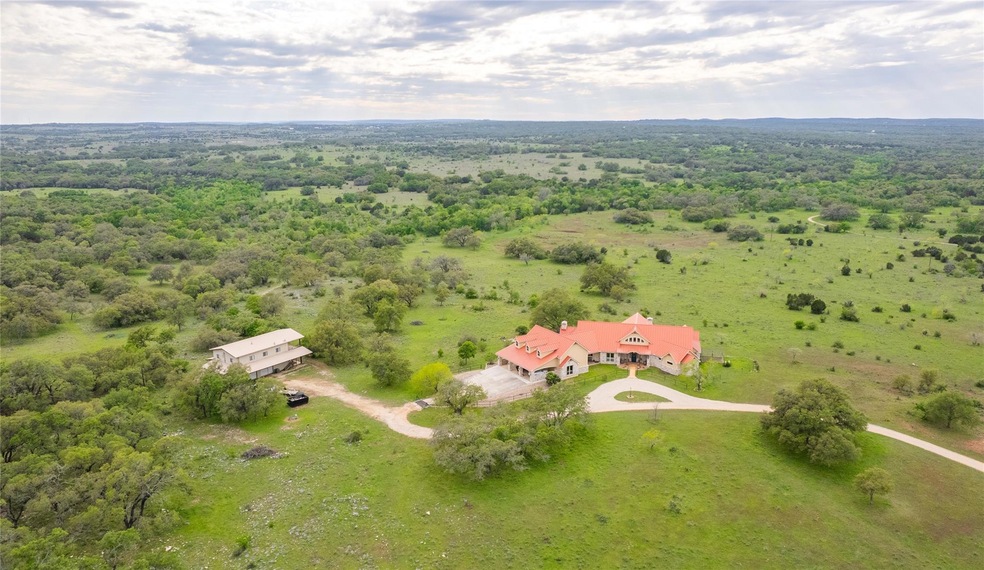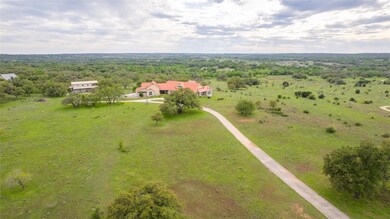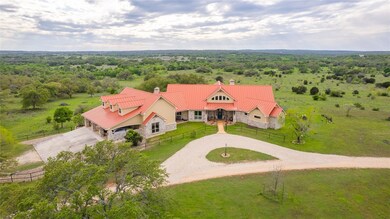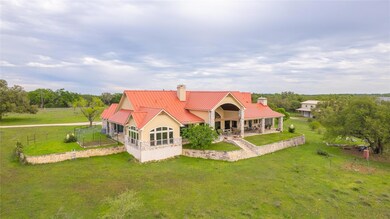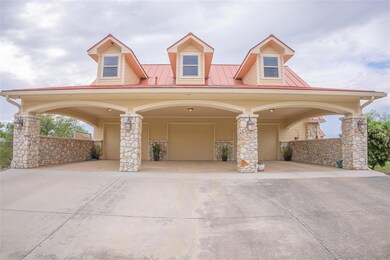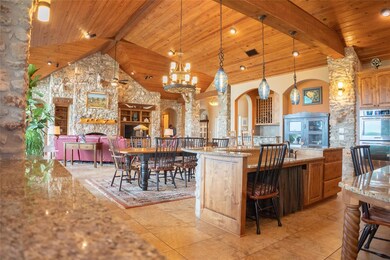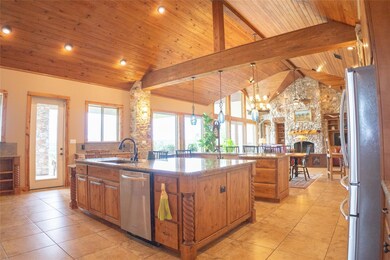2810 Bridlewood Ranches Dr San Marcos, TX 78666
Estimated payment $15,455/month
Highlights
- Additional Residence on Property
- Electric Gate
- Built-In Refrigerator
- Barn
- Panoramic View
- 35.04 Acre Lot
About This Home
Stunning custom home on gorgeous 35.04 acres (per plat) within the exclusive community of Bridlewood Ranches between San Marcos and Wimberley Texas. As you drive into Bridlewood Ranches, you will notice this property well before you arrive because it sits upon the highest point in the neighborhood. The custom finishes in this home, along with the abundant window views, will take your breath away. The vaulted wooden ceilings will amaze you as the interior incorporates with the openness and incredible window views. The entire home is wheelchair accessible with smooth floor transitions, an additional lower sink/counter in the kitchen, and primary bathroom and spacious shower for wheelchair access if needed. The main home has a very friendly floorplan (4383 square feet per plans) with three full bedrooms and three and a half bathrooms. The barn/workshop is a workman’s dream with metal construction and two open overhead bays with a separate workroom. Above the barn there are living quarters with nicely finished apartment with 2 beds and 1 bath, full kitchen and spacious living area. Purgatory Creek is a wet weather creek that traverses the back portion of the acreage. Giant live oaks line the creek bed and fertile soils allow for incredible meadows with abundant bluebonnets in the spring. Wildlife is abundant including whitetail deer, hogs, and turkeys. Hunting is allowed with restrictions and this property comes with hunting blinds and feeders. The HOA manages an optional grazing lease that allows free ranging Texas longhorns to roam the property and benefit the owners with agricultural tax valuation. There is a producing water well on the property that services both residences and livestock. The inclusion of fiber optics high-speed Wi-Fi addresses all your connectivity needs. Convenient location with easy access to I-35 & the Hill Country, and equidistant between Austin Bergstrom and San Antonio Airports.
Listing Agent
Keller Williams Realty Brokerage Phone: (512) 762-2563 License #0299393 Listed on: 11/14/2025

Home Details
Home Type
- Single Family
Est. Annual Taxes
- $16,660
Year Built
- Built in 2011
Lot Details
- 35.04 Acre Lot
- East Facing Home
- Private Entrance
- Gated Home
- Livestock Fence
- Perimeter Fence
- Native Plants
- Cleared Lot
- Wooded Lot
- Many Trees
- Private Yard
HOA Fees
- $100 Monthly HOA Fees
Parking
- 3 Car Direct Access Garage
- Workshop in Garage
- Inside Entrance
- Parking Accessed On Kitchen Level
- Side Facing Garage
- Multiple Garage Doors
- Garage Door Opener
- Circular Driveway
- Electric Gate
- Guest Parking
- Additional Parking
- Golf Cart Garage
Property Views
- Panoramic
- Hills
- Seasonal
Home Design
- Slab Foundation
- Metal Roof
- Stone Siding
Interior Spaces
- 4,383 Sq Ft Home
- 1-Story Property
- Open Floorplan
- Built-In Features
- Bar Fridge
- Bar
- Woodwork
- Beamed Ceilings
- Vaulted Ceiling
- Ceiling Fan
- Recessed Lighting
- Stone Fireplace
- Fireplace Features Masonry
- Wood Frame Window
- Great Room with Fireplace
- 2 Fireplaces
- Living Room with Fireplace
- Storage
Kitchen
- Breakfast Bar
- Built-In Gas Oven
- Built-In Gas Range
- Range Hood
- Microwave
- Built-In Refrigerator
- Freezer
- Ice Maker
- Dishwasher
- Wine Refrigerator
- Stainless Steel Appliances
- Kitchen Island
- Granite Countertops
- Disposal
Flooring
- Wood
- Tile
Bedrooms and Bathrooms
- 3 Main Level Bedrooms
- Walk-In Closet
- Soaking Tub
Laundry
- Dryer
- Washer
Home Security
- Home Security System
- Carbon Monoxide Detectors
- Fire and Smoke Detector
Accessible Home Design
- Accessible Full Bathroom
- Accessible Bedroom
- Accessible Common Area
- Accessible Kitchen
- Accessible Hallway
- Accessible Closets
- Lower Fixtures
- Customized Wheelchair Accessible
- Accessible Doors
- No Interior Steps
Outdoor Features
- Deck
- Covered Patio or Porch
- Exterior Lighting
- Outdoor Storage
- Rain Gutters
Additional Homes
- Additional Residence on Property
Schools
- Hernandez Elementary School
- Miller Middle School
- San Marcos High School
Farming
- Barn
- Agricultural
Utilities
- Zoned Heating and Cooling
- Vented Exhaust Fan
- Underground Utilities
- Propane
- Well
- ENERGY STAR Qualified Water Heater
- Septic Tank
- High Speed Internet
Community Details
- Association fees include internet
- Bridlewood Ranches Poa
- Bridle Wood Ranches Sec 3 Subdivision
Listing and Financial Details
- Assessor Parcel Number R110689
Map
Home Values in the Area
Average Home Value in this Area
Tax History
| Year | Tax Paid | Tax Assessment Tax Assessment Total Assessment is a certain percentage of the fair market value that is determined by local assessors to be the total taxable value of land and additions on the property. | Land | Improvement |
|---|---|---|---|---|
| 2025 | $6,524 | $1,099,190 | -- | -- |
| 2024 | $6,524 | $1,120,170 | $0 | $0 |
| 2023 | $15,175 | $1,047,891 | $0 | $0 |
| 2022 | $15,212 | $952,650 | $0 | $0 |
| 2021 | $15,520 | $877,870 | $0 | $0 |
| 2020 | $10,038 | $832,080 | $0 | $0 |
| 2019 | $15,593 | $800,540 | $0 | $0 |
| 2018 | $14,975 | $764,360 | $0 | $0 |
| 2017 | $14,473 | $733,160 | $0 | $0 |
| 2016 | $13,533 | $685,540 | $0 | $0 |
| 2015 | $9,209 | $646,210 | $0 | $0 |
Property History
| Date | Event | Price | List to Sale | Price per Sq Ft |
|---|---|---|---|---|
| 11/14/2025 11/14/25 | For Sale | $2,650,000 | -- | -- |
Purchase History
| Date | Type | Sale Price | Title Company |
|---|---|---|---|
| Interfamily Deed Transfer | -- | None Available | |
| Interfamily Deed Transfer | -- | None Available | |
| Special Warranty Deed | -- | -- | |
| Vendors Lien | -- | -- |
Mortgage History
| Date | Status | Loan Amount | Loan Type |
|---|---|---|---|
| Previous Owner | $186,320 | Purchase Money Mortgage |
Source: Unlock MLS (Austin Board of REALTORS®)
MLS Number: 2267461
APN: R110689
- 109 Rimrock Ln
- 207 Oakwood Loop
- 408 Trailing Lantana Ln
- 244 Heartleaf Rd
- 105 Heartleaf Rd
- 109 Quiet Oak Rd
- 216 Flint Rdg Rd Unit b1
- 216 Flint Rdg Rd Unit b3
- 216 Flint Rdg Rd Unit b4
- 216 Flint Rdg Rd Unit b5
- 216 Flint Rdg Rd Unit b2
- 216 Flint Rdg Rd Unit a3
- 216 Flint Rdg Rd Unit a4
- 216 Flint Ridge Rd
- 914 Shady Brook
- 818 Shady Brook
- 112 New Albany Ln
- 150 Roaming Rock Trail Unit 101
- 125 Surfside St
- 2109 Meadow View Dr
