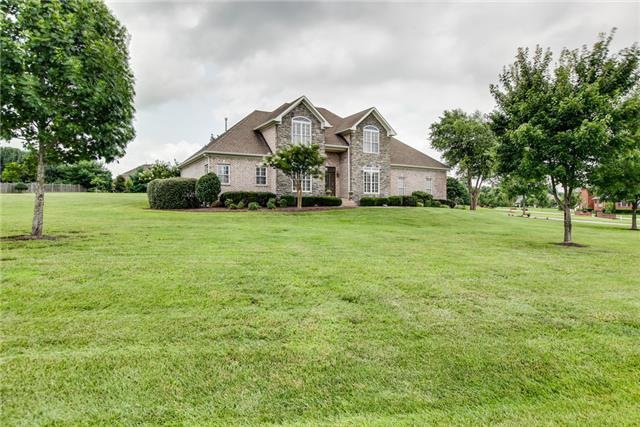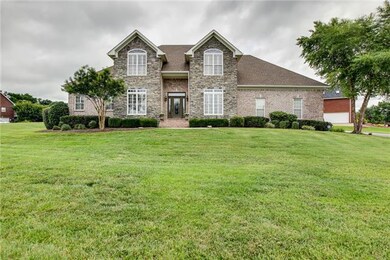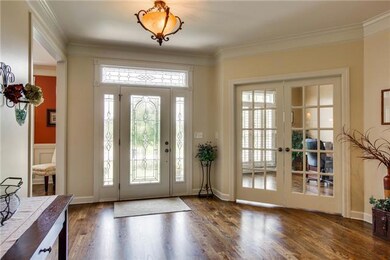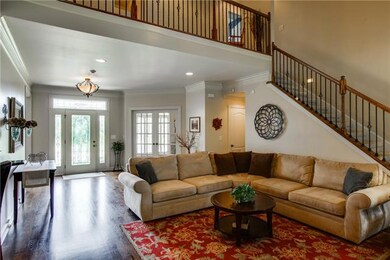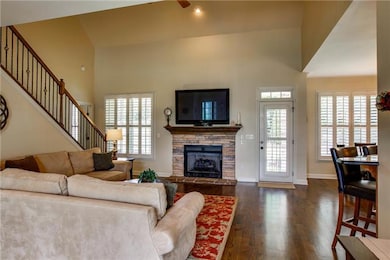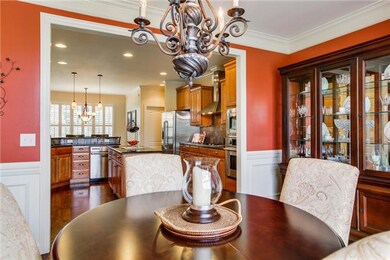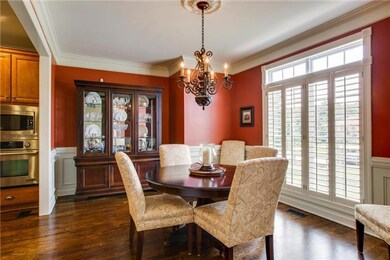
2810 Cale Ct Franklin, TN 37064
McLemore NeighborhoodHighlights
- Traditional Architecture
- 1 Fireplace
- Great Room
- Oak View Elementary School Rated A
- Separate Formal Living Room
- Double Oven
About This Home
As of February 2024An amazing floorplan that you will not want to miss! Gleaming hardwood floors, main level master, open floor plan, enormous bonus room and huge secondary bedrooms - why buy a new home on a tiny lot??? Large lot and located on a quiet cul de sac- Hurry!
Last Agent to Sell the Property
WEICHERT, REALTORS - The Andrews Group Brokerage Phone: 6154005306 License #240794 Listed on: 07/08/2015

Home Details
Home Type
- Single Family
Est. Annual Taxes
- $2,523
Year Built
- Built in 2004
Lot Details
- 1.16 Acre Lot
- Lot Dimensions are 401 x 300
Parking
- 3 Car Garage
- Driveway
Home Design
- Traditional Architecture
- Brick Exterior Construction
- Vinyl Siding
Interior Spaces
- 3,429 Sq Ft Home
- Property has 2 Levels
- 1 Fireplace
- Great Room
- Separate Formal Living Room
Kitchen
- Double Oven
- Microwave
- Dishwasher
Flooring
- Carpet
- Tile
Bedrooms and Bathrooms
- 4 Bedrooms | 1 Main Level Bedroom
Outdoor Features
- Patio
Schools
- Oak View Elementary School
- Heritage Middle School
- Independence High School
Utilities
- Cooling Available
- Central Heating
- Heating System Uses Natural Gas
- Septic Tank
Community Details
- Mclemore Farms Sec 2B Subdivision
Listing and Financial Details
- Assessor Parcel Number 094118N C 00700 00010118N
Ownership History
Purchase Details
Home Financials for this Owner
Home Financials are based on the most recent Mortgage that was taken out on this home.Purchase Details
Home Financials for this Owner
Home Financials are based on the most recent Mortgage that was taken out on this home.Purchase Details
Home Financials for this Owner
Home Financials are based on the most recent Mortgage that was taken out on this home.Purchase Details
Home Financials for this Owner
Home Financials are based on the most recent Mortgage that was taken out on this home.Purchase Details
Home Financials for this Owner
Home Financials are based on the most recent Mortgage that was taken out on this home.Purchase Details
Home Financials for this Owner
Home Financials are based on the most recent Mortgage that was taken out on this home.Purchase Details
Home Financials for this Owner
Home Financials are based on the most recent Mortgage that was taken out on this home.Purchase Details
Similar Homes in Franklin, TN
Home Values in the Area
Average Home Value in this Area
Purchase History
| Date | Type | Sale Price | Title Company |
|---|---|---|---|
| Warranty Deed | $1,100,000 | Chapman & Rosenthal Title | |
| Warranty Deed | -- | Chapman & Rosenthal Title | |
| Warranty Deed | $620,000 | Dlo Title Llc | |
| Warranty Deed | $539,000 | Bankers Title & Escrow Corp | |
| Warranty Deed | $435,000 | None Available | |
| Warranty Deed | $419,914 | Advantage Title & Escrow | |
| Warranty Deed | $418,500 | -- | |
| Warranty Deed | $75,000 | Mid State Title & Escrow Inc |
Mortgage History
| Date | Status | Loan Amount | Loan Type |
|---|---|---|---|
| Open | $935,000 | Credit Line Revolving | |
| Previous Owner | $696,000 | New Conventional | |
| Previous Owner | $484,350 | New Conventional | |
| Previous Owner | $377,300 | New Conventional | |
| Previous Owner | $380,000 | Adjustable Rate Mortgage/ARM | |
| Previous Owner | $348,000 | New Conventional | |
| Previous Owner | $43,100 | Credit Line Revolving | |
| Previous Owner | $335,000 | Purchase Money Mortgage | |
| Previous Owner | $388,000 | Fannie Mae Freddie Mac | |
| Previous Owner | $97,000 | Stand Alone Second | |
| Previous Owner | $45,000 | Credit Line Revolving | |
| Previous Owner | $397,550 | Purchase Money Mortgage |
Property History
| Date | Event | Price | Change | Sq Ft Price |
|---|---|---|---|---|
| 02/13/2024 02/13/24 | Sold | $1,100,000 | -4.3% | $314 / Sq Ft |
| 01/14/2024 01/14/24 | Pending | -- | -- | -- |
| 12/16/2023 12/16/23 | Price Changed | $1,149,900 | -6.1% | $328 / Sq Ft |
| 12/16/2023 12/16/23 | For Sale | $1,225,000 | 0.0% | $350 / Sq Ft |
| 12/05/2023 12/05/23 | Pending | -- | -- | -- |
| 11/03/2023 11/03/23 | Price Changed | $1,225,000 | -2.0% | $350 / Sq Ft |
| 09/21/2023 09/21/23 | For Sale | $1,250,000 | +4.2% | $357 / Sq Ft |
| 06/13/2022 06/13/22 | Sold | $1,200,000 | +20.1% | $333 / Sq Ft |
| 05/18/2022 05/18/22 | For Sale | $999,000 | +61.1% | $277 / Sq Ft |
| 05/17/2022 05/17/22 | Pending | -- | -- | -- |
| 11/15/2019 11/15/19 | Sold | $620,000 | -0.8% | $172 / Sq Ft |
| 10/15/2019 10/15/19 | Pending | -- | -- | -- |
| 09/30/2019 09/30/19 | For Sale | $625,000 | +16.0% | $173 / Sq Ft |
| 03/20/2018 03/20/18 | Off Market | $539,000 | -- | -- |
| 02/28/2018 02/28/18 | Price Changed | $649,900 | -1.5% | $190 / Sq Ft |
| 02/19/2018 02/19/18 | Price Changed | $659,900 | -2.2% | $192 / Sq Ft |
| 01/23/2018 01/23/18 | Price Changed | $675,000 | -2.9% | $197 / Sq Ft |
| 01/12/2018 01/12/18 | Price Changed | $695,000 | -2.1% | $203 / Sq Ft |
| 01/07/2018 01/07/18 | Price Changed | $710,000 | -2.1% | $207 / Sq Ft |
| 12/14/2017 12/14/17 | For Sale | $725,000 | +34.5% | $211 / Sq Ft |
| 08/27/2015 08/27/15 | Sold | $539,000 | -- | $157 / Sq Ft |
Tax History Compared to Growth
Tax History
| Year | Tax Paid | Tax Assessment Tax Assessment Total Assessment is a certain percentage of the fair market value that is determined by local assessors to be the total taxable value of land and additions on the property. | Land | Improvement |
|---|---|---|---|---|
| 2024 | $3,092 | $164,475 | $50,000 | $114,475 |
| 2023 | $3,092 | $164,475 | $50,000 | $114,475 |
| 2022 | $3,092 | $164,475 | $50,000 | $114,475 |
| 2021 | $3,092 | $164,475 | $50,000 | $114,475 |
| 2020 | $2,846 | $128,200 | $30,000 | $98,200 |
| 2019 | $2,846 | $128,200 | $30,000 | $98,200 |
| 2018 | $2,756 | $128,200 | $30,000 | $98,200 |
| 2017 | $2,756 | $128,200 | $30,000 | $98,200 |
| 2016 | $2,756 | $128,200 | $30,000 | $98,200 |
| 2015 | -- | $109,225 | $21,250 | $87,975 |
| 2014 | -- | $109,225 | $21,250 | $87,975 |
Agents Affiliated with this Home
-
Leif Pilkerton

Seller's Agent in 2024
Leif Pilkerton
Pilkerton Realtors
(615) 509-9525
2 in this area
71 Total Sales
-
Lisa Dunaway

Seller Co-Listing Agent in 2024
Lisa Dunaway
Pilkerton Realtors
(615) 397-7261
2 in this area
69 Total Sales
-
Megan Jones

Buyer's Agent in 2024
Megan Jones
Onward Real Estate
(615) 970-9054
1 in this area
116 Total Sales
-

Seller's Agent in 2022
Mike Estes
Redfin
(615) 584-7303
-
Mike Grumbles

Seller's Agent in 2019
Mike Grumbles
Gray Fox Realty
(615) 587-5843
283 Total Sales
-
Joey McCloskey

Seller Co-Listing Agent in 2019
Joey McCloskey
Gray Fox Realty
(615) 545-6018
254 Total Sales
Map
Source: Realtracs
MLS Number: 1650395
APN: 118N-C-007.00
- 2727 Mclemore Way
- 2562 Goose Creek Bypass
- 2531 Goose Creek Bypass
- 8025 Southvale Blvd
- 3001 Snowbird Ct
- 8024 Southvale Blvd
- 8001 Southvale Blvd
- 4006 Forestside Dr
- 8034 Southvale Blvd
- 7018 Southvale Blvd
- 7031 Southvale Blvd
- 7013 Southvale Blvd
- 7007 Southvale Blvd
- 8007 Southvale Blvd
- 8013 Southvale Blvd
- 8006 Southvale Blvd
- 2115 Hollydale Alley
- 1037 Southbrooke Blvd
- 1043 Southbrooke Blvd
- 7019 Southvale Blvd
