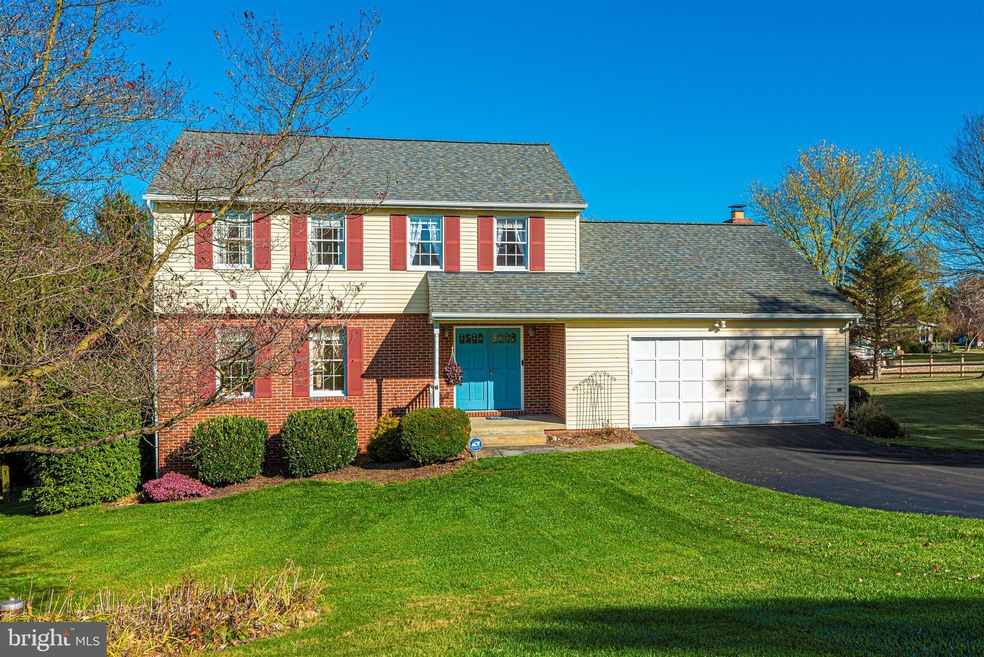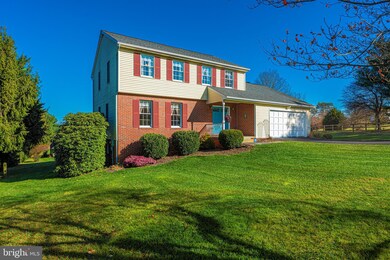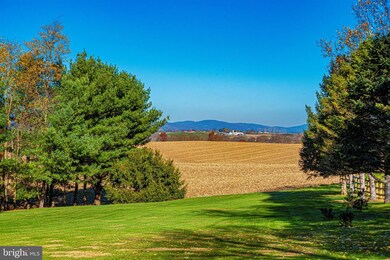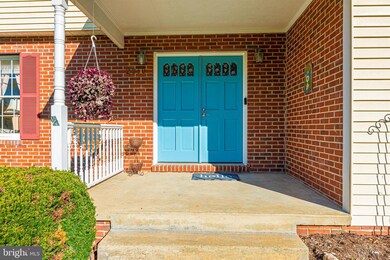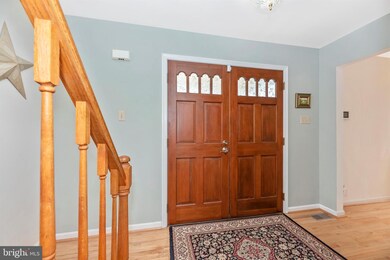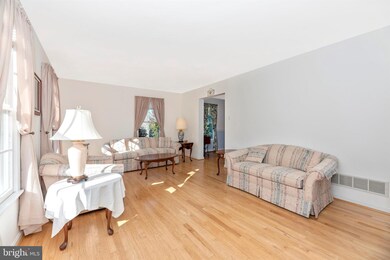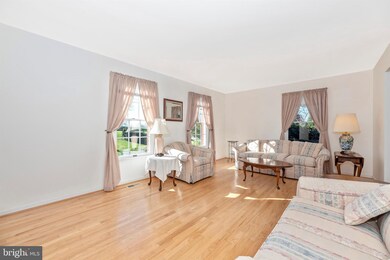
2810 Chevy Chase Cir Jefferson, MD 21755
Burkittsville NeighborhoodEstimated Value: $517,000 - $629,000
Highlights
- Parking available for a boat
- Scenic Views
- Colonial Architecture
- Valley Elementary School Rated A-
- 1.06 Acre Lot
- Deck
About This Home
As of December 2020Come to the foothills of Jefferson for the view! Updated colonial on an acre on a quiet cul de sac has everything you need! Hardwood throughout entire house (except baths and kitchen). Main level gives you spacious formal living and dining rooms, family room with wood burning fireplace, bookcases and walkout to deck, and an amazing kitchen with porcelain tile, granite counters and gorgeous natural cherry cabinets replete with features such as 42" height, turntables, and pull out shelving! Greenhouse window at the breakfast nook is perfect for your plants! Upper level holds four nice sized bedrooms and two baths, including your primary ensuite with gorgeous view! Full unfinished walkout basement perfect for storage or finish to your choice. Don't miss your opportunity to have it all!
Home Details
Home Type
- Single Family
Est. Annual Taxes
- $4,216
Year Built
- Built in 1989
Lot Details
- 1.06 Acre Lot
- Split Rail Fence
- No Through Street
- Property is in excellent condition
Parking
- 2 Car Attached Garage
- 3 Driveway Spaces
- Garage Door Opener
- Parking available for a boat
Property Views
- Scenic Vista
- Pasture
- Mountain
Home Design
- Colonial Architecture
- Brick Exterior Construction
- Architectural Shingle Roof
- Vinyl Siding
Interior Spaces
- 2,516 Sq Ft Home
- Property has 3 Levels
- Chair Railings
- Ceiling Fan
- Fireplace Mantel
- Brick Fireplace
- Replacement Windows
- Green House Windows
- Window Screens
- Double Door Entry
- Sliding Doors
- Six Panel Doors
- Family Room Off Kitchen
- Living Room
- Formal Dining Room
- Storm Doors
Kitchen
- Breakfast Area or Nook
- Eat-In Kitchen
- Electric Oven or Range
- Self-Cleaning Oven
- Range Hood
- Dishwasher
- Upgraded Countertops
Flooring
- Wood
- Ceramic Tile
Bedrooms and Bathrooms
- 4 Bedrooms
- En-Suite Primary Bedroom
- Bathtub with Shower
Laundry
- Dryer
- Washer
Unfinished Basement
- Walk-Out Basement
- Drain
- Shelving
- Basement Windows
Outdoor Features
- Deck
- Shed
- Porch
Schools
- Valley Elementary School
- Brunswick Middle School
- Brunswick High School
Utilities
- Central Air
- Heat Pump System
- Vented Exhaust Fan
- Water Treatment System
- Well
- Electric Water Heater
- Septic Tank
- Community Sewer or Septic
Community Details
- No Home Owners Association
- Jefferson View Subdivision
Listing and Financial Details
- Tax Lot 48
- Assessor Parcel Number 1114309098
Ownership History
Purchase Details
Home Financials for this Owner
Home Financials are based on the most recent Mortgage that was taken out on this home.Purchase Details
Home Financials for this Owner
Home Financials are based on the most recent Mortgage that was taken out on this home.Similar Homes in Jefferson, MD
Home Values in the Area
Average Home Value in this Area
Purchase History
| Date | Buyer | Sale Price | Title Company |
|---|---|---|---|
| Dlugos Elizabeth Sally | $428,000 | Assurance Title Llc | |
| Plumb Dexter A | $27,500 | -- |
Mortgage History
| Date | Status | Borrower | Loan Amount |
|---|---|---|---|
| Open | Dlugos Elizabeth Sally | $342,400 | |
| Previous Owner | Plumb Dexter A | $27,000 |
Property History
| Date | Event | Price | Change | Sq Ft Price |
|---|---|---|---|---|
| 12/15/2020 12/15/20 | Sold | $428,000 | 0.0% | $170 / Sq Ft |
| 11/16/2020 11/16/20 | Price Changed | $428,000 | +2.1% | $170 / Sq Ft |
| 11/15/2020 11/15/20 | Pending | -- | -- | -- |
| 11/13/2020 11/13/20 | For Sale | $419,000 | -- | $167 / Sq Ft |
Tax History Compared to Growth
Tax History
| Year | Tax Paid | Tax Assessment Tax Assessment Total Assessment is a certain percentage of the fair market value that is determined by local assessors to be the total taxable value of land and additions on the property. | Land | Improvement |
|---|---|---|---|---|
| 2024 | $5,051 | $415,600 | $113,600 | $302,000 |
| 2023 | $4,624 | $393,333 | $0 | $0 |
| 2022 | $4,407 | $371,067 | $0 | $0 |
| 2021 | $4,189 | $348,800 | $94,900 | $253,900 |
| 2020 | $4,216 | $347,100 | $0 | $0 |
| 2019 | $4,159 | $345,400 | $0 | $0 |
| 2018 | $4,028 | $343,700 | $94,900 | $248,800 |
| 2017 | $3,628 | $343,700 | $0 | $0 |
| 2016 | $3,997 | $304,500 | $0 | $0 |
| 2015 | $3,997 | $284,900 | $0 | $0 |
| 2014 | $3,997 | $284,900 | $0 | $0 |
Agents Affiliated with this Home
-
Nancy Bowlus

Seller's Agent in 2020
Nancy Bowlus
RE/MAX
(240) 446-6818
4 in this area
119 Total Sales
-
Suzanne Updegraff

Buyer's Agent in 2020
Suzanne Updegraff
EXP Realty, LLC
(301) 639-3012
1 in this area
8 Total Sales
Map
Source: Bright MLS
MLS Number: MDFR273672
APN: 14-309098
- 2640 Jefferson Pike
- 4211 Spring View Ct
- 4144 Lander Road Lander Rd
- 4144A Lander Rd
- 2834 E Boss Arnold Rd
- 3646 Jefferson Pike
- 3390 Point of Rocks Rd
- 4147 Lander Rd
- 3856 Shadywood Dr Unit 2B
- 3887 Shadywood Dr
- 12 Evan Ct
- 17 Sheridan Ln
- 7 Afton Ct
- 202 Galyn Dr
- 4106 Hartford Ct
- 109 Galyn Dr
- 2290 Gapland Rd
- 4110 Weston Dr
- 4809 Bennington Place E
- 4414 Mountville Rd
- 2810 Chevy Chase Cir
- 2808 Chevy Chase Cir
- 0 Chevy Chase Cir
- 2811 Chevy Chase Cir
- 2806 Chevy Chase Cir
- 2812 Chevy Chase Cir
- 2805 Chevy Chase Cir
- 2896 Carone Dr
- 2804 Chevy Chase Cir
- 2897 Carone Dr
- 2900 Carone Dr
- 2803 Chevy Chase Cir
- 2802 Chevy Chase Cir
- 2895 Carone Dr
- 4104 Erv Ct
- 2801 Chevy Chase Cir
- 2902 Carone Dr
- 2891 Carone Dr
- 4107 Erv Ct
- 2904 Carone Dr
