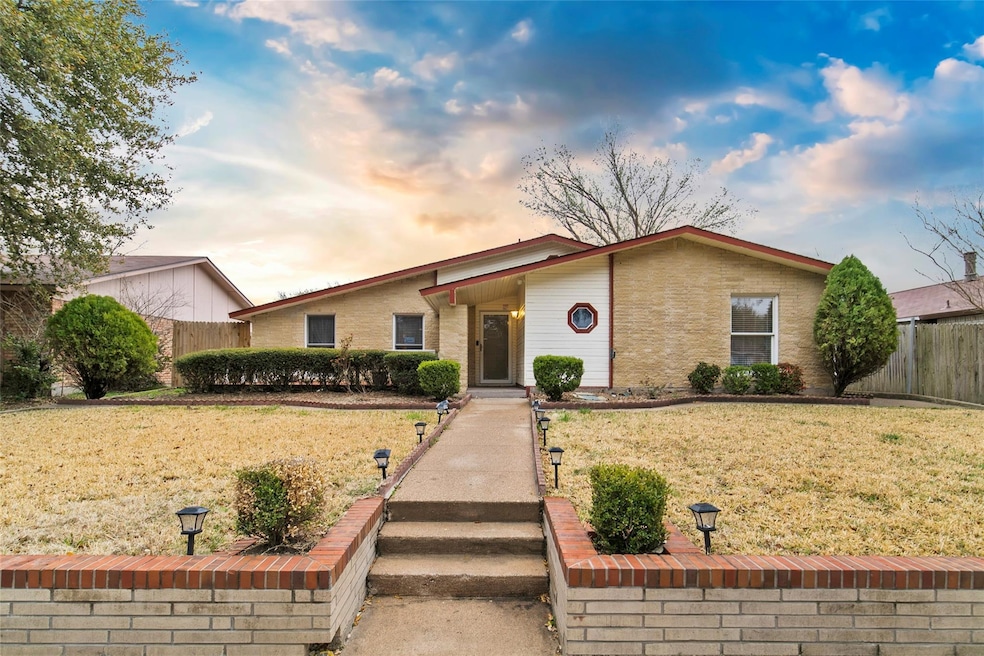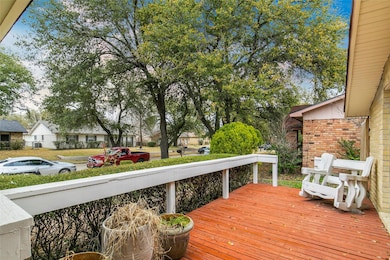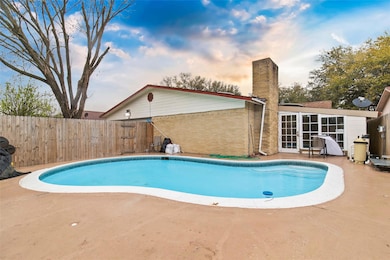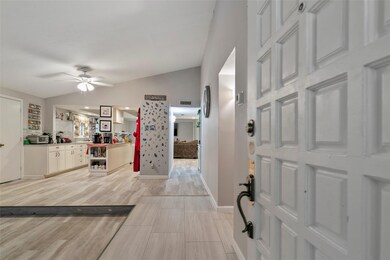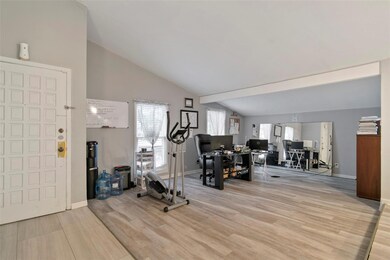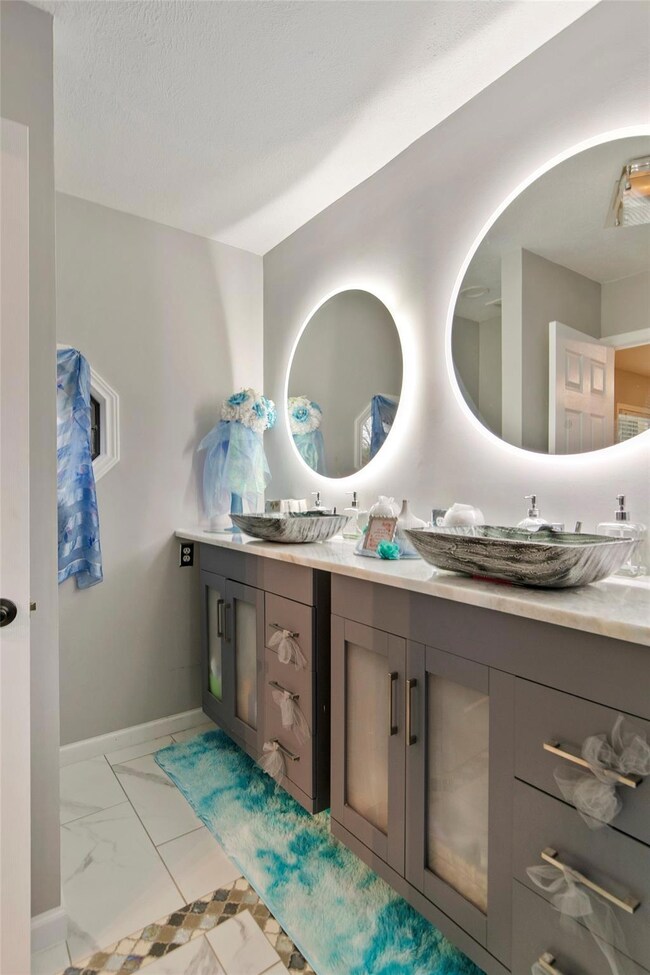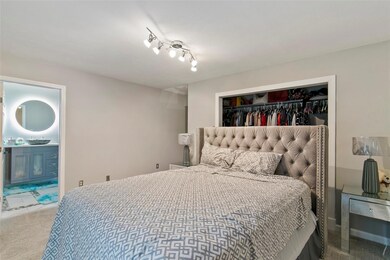
2810 Dove Meadow Dr Garland, TX 75043
Oaks NeighborhoodHighlights
- In Ground Pool
- Vaulted Ceiling
- 2 Car Attached Garage
- Midcentury Modern Architecture
- Enclosed patio or porch
- Interior Lot
About This Home
As of February 2025CASH OFFERS ONLY. SERIOUS INQUIRIES ONLY. This gem ~WITH A POOL~ was remodeled in 2021. New water heater, New HVAC. New floors. Updated Primary Bath. Sound System. All appliances convey. Great floor plan with 2 living spaces and an enclosed all-weather sunroom. IT NEEDS A NEW ROOF & INTERIOR COSMETICS. POOL WAS LAST MAINTAINED IN MAY 2024. IT NEEDS A POWERWASH AND SHOCK TREATMENT. Great location! Quiet, established neighborhood near Rose Hill area of Garland and centrally located off HWY 30. Minutes to Lake Ray Hubbard. IDEAL INVESTMENT FOR A QUICK FLIP, LONG OR SHORT-TERM LEASE. Showings are by appointment only. Photos do not reflect the current condition of the house. SOLD AS-IS. SELLER WILL NOT MAKE ANY REPAIRS.
Last Agent to Sell the Property
Weichert Realtors/Property Partners Brokerage Phone: 972-712-8500 License #0651142 Listed on: 01/11/2025
Last Buyer's Agent
NON-MLS MEMBER
NON MLS
Home Details
Home Type
- Single Family
Est. Annual Taxes
- $7,150
Year Built
- Built in 1975
Lot Details
- 7,318 Sq Ft Lot
- Wood Fence
- Interior Lot
Parking
- 2 Car Attached Garage
- Parking Accessed On Kitchen Level
- Alley Access
- Rear-Facing Garage
- Garage Door Opener
- Driveway
Home Design
- Midcentury Modern Architecture
- Brick Exterior Construction
- Slab Foundation
- Composition Roof
Interior Spaces
- 2,020 Sq Ft Home
- 1-Story Property
- Vaulted Ceiling
- Ceiling Fan
- Fireplace Features Masonry
- Fire and Smoke Detector
Kitchen
- Electric Oven
- Gas Cooktop
- Microwave
- Dishwasher
- Kitchen Island
- Disposal
Flooring
- Carpet
- Laminate
Bedrooms and Bathrooms
- 3 Bedrooms
- Walk-In Closet
- 2 Full Bathrooms
Laundry
- Dryer
- Washer
Pool
- In Ground Pool
- Gunite Pool
Outdoor Features
- Enclosed patio or porch
Schools
- Choice Of Elementary School
- Choice Of High School
Utilities
- Central Heating and Cooling System
- Heating System Uses Natural Gas
- Gas Water Heater
- Cable TV Available
Community Details
- Oaks 02 Subdivision
Listing and Financial Details
- Legal Lot and Block 3 / 12
- Assessor Parcel Number 26421700120030000
Ownership History
Purchase Details
Purchase Details
Purchase Details
Home Financials for this Owner
Home Financials are based on the most recent Mortgage that was taken out on this home.Purchase Details
Purchase Details
Purchase Details
Home Financials for this Owner
Home Financials are based on the most recent Mortgage that was taken out on this home.Purchase Details
Home Financials for this Owner
Home Financials are based on the most recent Mortgage that was taken out on this home.Purchase Details
Purchase Details
Similar Homes in Garland, TX
Home Values in the Area
Average Home Value in this Area
Purchase History
| Date | Type | Sale Price | Title Company |
|---|---|---|---|
| Special Warranty Deed | -- | None Listed On Document | |
| Special Warranty Deed | -- | None Listed On Document | |
| Special Warranty Deed | -- | None Listed On Document | |
| Vendors Lien | -- | None Available | |
| Interfamily Deed Transfer | -- | None Available | |
| Warranty Deed | -- | -- | |
| Vendors Lien | -- | -- | |
| Warranty Deed | -- | -- | |
| Quit Claim Deed | -- | -- | |
| Warranty Deed | -- | -- |
Mortgage History
| Date | Status | Loan Amount | Loan Type |
|---|---|---|---|
| Previous Owner | $25,306 | FHA | |
| Previous Owner | $29,252 | New Conventional | |
| Previous Owner | $202,268 | FHA | |
| Previous Owner | $76,000 | No Value Available | |
| Previous Owner | $75,200 | No Value Available |
Property History
| Date | Event | Price | Change | Sq Ft Price |
|---|---|---|---|---|
| 07/17/2025 07/17/25 | Price Changed | $299,990 | -6.3% | $149 / Sq Ft |
| 07/11/2025 07/11/25 | Price Changed | $320,000 | -5.6% | $158 / Sq Ft |
| 06/04/2025 06/04/25 | Price Changed | $338,900 | -3.2% | $168 / Sq Ft |
| 05/22/2025 05/22/25 | Price Changed | $349,999 | -2.5% | $173 / Sq Ft |
| 05/16/2025 05/16/25 | Price Changed | $359,000 | -2.7% | $178 / Sq Ft |
| 05/09/2025 05/09/25 | For Sale | $369,000 | +13.5% | $183 / Sq Ft |
| 02/09/2025 02/09/25 | Sold | -- | -- | -- |
| 02/05/2025 02/05/25 | Pending | -- | -- | -- |
| 01/19/2025 01/19/25 | Price Changed | $325,000 | -6.9% | $161 / Sq Ft |
| 01/14/2025 01/14/25 | For Sale | $349,000 | +55.1% | $173 / Sq Ft |
| 01/29/2020 01/29/20 | Sold | -- | -- | -- |
| 12/13/2019 12/13/19 | Pending | -- | -- | -- |
| 11/15/2019 11/15/19 | For Sale | $224,999 | -- | $111 / Sq Ft |
Tax History Compared to Growth
Tax History
| Year | Tax Paid | Tax Assessment Tax Assessment Total Assessment is a certain percentage of the fair market value that is determined by local assessors to be the total taxable value of land and additions on the property. | Land | Improvement |
|---|---|---|---|---|
| 2024 | $6,783 | $314,440 | $85,000 | $229,440 |
| 2023 | $6,783 | $248,590 | $45,000 | $203,590 |
| 2022 | $6,112 | $248,590 | $45,000 | $203,590 |
| 2021 | $5,462 | $207,720 | $45,000 | $162,720 |
| 2020 | $5,537 | $207,720 | $45,000 | $162,720 |
| 2019 | $5,261 | $186,490 | $34,000 | $152,490 |
| 2018 | $2,628 | $186,490 | $34,000 | $152,490 |
| 2017 | $4,629 | $164,200 | $19,000 | $145,200 |
| 2016 | $3,738 | $132,580 | $19,000 | $113,580 |
| 2015 | $2,817 | $116,370 | $19,000 | $97,370 |
| 2014 | $2,817 | $107,450 | $19,000 | $88,450 |
Agents Affiliated with this Home
-
Aaron Jistel

Seller's Agent in 2025
Aaron Jistel
Listing Spark
(512) 827-2252
2 in this area
3,783 Total Sales
-
Anna Mangieri
A
Seller's Agent in 2025
Anna Mangieri
Weichert Realtors/Property Partners
1 in this area
39 Total Sales
-
N
Buyer's Agent in 2025
NON-MLS MEMBER
NON MLS
-
Cindy Bryant

Seller's Agent in 2020
Cindy Bryant
Coldwell Banker Apex, REALTORS
(214) 450-4101
111 Total Sales
-
Laqutia Martin
L
Buyer's Agent in 2020
Laqutia Martin
Epique Realty LLC
(214) 536-3236
33 Total Sales
Map
Source: North Texas Real Estate Information Systems (NTREIS)
MLS Number: 20815003
APN: 26421700120030000
- 2801 Emberwood Dr
- 2837 Dove Meadow Dr
- 2905 Clover Valley Dr
- 2718 Branch Oaks Dr
- 2901 Branch Oaks Dr
- 2818 Ashglen Dr
- 6401 Gate Ridge Cir
- 6318 Green Valley Dr
- 6202 Glenmoor Dr
- 6221 Fallbrook Dr
- 6310 Glenmoor Dr
- 3425 Knoll Point Dr
- 6418 Glenmoor Dr
- 6405 Glenmoor Dr
- 5649 Southern Fern Rd
- 106 Camelia St
- 150 Camelia St
- 109 Camelia St
- 2410 Cedar Elm Ln
- 134 Capilano Way
