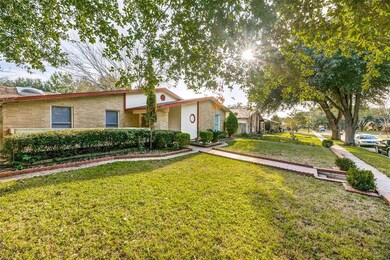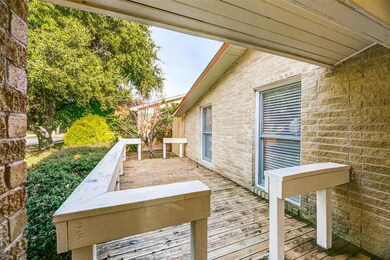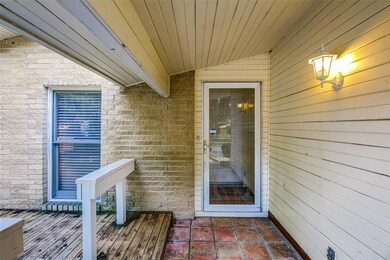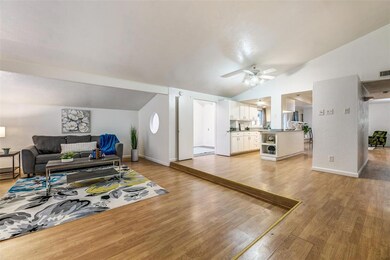
2810 Dove Meadow Dr Garland, TX 75043
Oaks NeighborhoodHighlights
- In Ground Pool
- 2 Car Attached Garage
- Wet Bar
- Traditional Architecture
- Interior Lot
- Home Security System
About This Home
As of February 2025One story traditional charmer located in quiet, mature neighborhood with beautiful, towering tree lined streets to welcome you home. Easy flow floor plan has the large, over sized front living room with a view to the galley styled kitchen leading to the dining-family room combo with WB FP. Bonus room located off kitchen could be used as an office or play room provides that extra needed space. Enclosed patio provides endless options for entertaining or family gatherings after spending time in your own in ground pool. Easy access to hwy 30 and PGBT make your commute to Dallas or points West a snap.
Last Agent to Sell the Property
Coldwell Banker Apex, REALTORS License #0631202 Listed on: 11/15/2019

Home Details
Home Type
- Single Family
Est. Annual Taxes
- $6,783
Year Built
- Built in 1975
Lot Details
- 7,318 Sq Ft Lot
- Lot Dimensions are 62x118
- Wood Fence
- Interior Lot
- Few Trees
Parking
- 2 Car Attached Garage
- Rear-Facing Garage
Home Design
- Traditional Architecture
- Slab Foundation
- Frame Construction
- Composition Roof
Interior Spaces
- 2,020 Sq Ft Home
- 1-Story Property
- Wet Bar
- Ceiling Fan
- Wood Burning Fireplace
Kitchen
- Electric Oven
- Gas Cooktop
- Dishwasher
- Disposal
Flooring
- Carpet
- Laminate
Bedrooms and Bathrooms
- 3 Bedrooms
- 2 Full Bathrooms
Home Security
- Home Security System
- Fire and Smoke Detector
Eco-Friendly Details
- Energy-Efficient Appliances
Pool
- In Ground Pool
- Gunite Pool
Schools
- Choice Of Elementary And Middle School
- Choice Of High School
Utilities
- Central Heating and Cooling System
- Vented Exhaust Fan
- Heating System Uses Natural Gas
Community Details
- Oaks 02 Subdivision
Listing and Financial Details
- Legal Lot and Block 3 / 12
- Assessor Parcel Number 26421700120030000
- $5,261 per year unexempt tax
Ownership History
Purchase Details
Purchase Details
Purchase Details
Home Financials for this Owner
Home Financials are based on the most recent Mortgage that was taken out on this home.Purchase Details
Purchase Details
Purchase Details
Home Financials for this Owner
Home Financials are based on the most recent Mortgage that was taken out on this home.Purchase Details
Home Financials for this Owner
Home Financials are based on the most recent Mortgage that was taken out on this home.Purchase Details
Purchase Details
Similar Homes in Garland, TX
Home Values in the Area
Average Home Value in this Area
Purchase History
| Date | Type | Sale Price | Title Company |
|---|---|---|---|
| Special Warranty Deed | -- | None Listed On Document | |
| Special Warranty Deed | -- | None Listed On Document | |
| Special Warranty Deed | -- | None Listed On Document | |
| Vendors Lien | -- | None Available | |
| Interfamily Deed Transfer | -- | None Available | |
| Warranty Deed | -- | -- | |
| Vendors Lien | -- | -- | |
| Warranty Deed | -- | -- | |
| Quit Claim Deed | -- | -- | |
| Warranty Deed | -- | -- |
Mortgage History
| Date | Status | Loan Amount | Loan Type |
|---|---|---|---|
| Previous Owner | $25,306 | FHA | |
| Previous Owner | $29,252 | New Conventional | |
| Previous Owner | $202,268 | FHA | |
| Previous Owner | $76,000 | No Value Available | |
| Previous Owner | $75,200 | No Value Available |
Property History
| Date | Event | Price | Change | Sq Ft Price |
|---|---|---|---|---|
| 07/17/2025 07/17/25 | Price Changed | $299,990 | -6.3% | $149 / Sq Ft |
| 07/11/2025 07/11/25 | Price Changed | $320,000 | -5.6% | $158 / Sq Ft |
| 06/04/2025 06/04/25 | Price Changed | $338,900 | -3.2% | $168 / Sq Ft |
| 05/22/2025 05/22/25 | Price Changed | $349,999 | -2.5% | $173 / Sq Ft |
| 05/16/2025 05/16/25 | Price Changed | $359,000 | -2.7% | $178 / Sq Ft |
| 05/09/2025 05/09/25 | For Sale | $369,000 | +13.5% | $183 / Sq Ft |
| 02/09/2025 02/09/25 | Sold | -- | -- | -- |
| 02/05/2025 02/05/25 | Pending | -- | -- | -- |
| 01/19/2025 01/19/25 | Price Changed | $325,000 | -6.9% | $161 / Sq Ft |
| 01/14/2025 01/14/25 | For Sale | $349,000 | +55.1% | $173 / Sq Ft |
| 01/29/2020 01/29/20 | Sold | -- | -- | -- |
| 12/13/2019 12/13/19 | Pending | -- | -- | -- |
| 11/15/2019 11/15/19 | For Sale | $224,999 | -- | $111 / Sq Ft |
Tax History Compared to Growth
Tax History
| Year | Tax Paid | Tax Assessment Tax Assessment Total Assessment is a certain percentage of the fair market value that is determined by local assessors to be the total taxable value of land and additions on the property. | Land | Improvement |
|---|---|---|---|---|
| 2024 | $6,783 | $314,440 | $85,000 | $229,440 |
| 2023 | $6,783 | $248,590 | $45,000 | $203,590 |
| 2022 | $6,112 | $248,590 | $45,000 | $203,590 |
| 2021 | $5,462 | $207,720 | $45,000 | $162,720 |
| 2020 | $5,537 | $207,720 | $45,000 | $162,720 |
| 2019 | $5,261 | $186,490 | $34,000 | $152,490 |
| 2018 | $2,628 | $186,490 | $34,000 | $152,490 |
| 2017 | $4,629 | $164,200 | $19,000 | $145,200 |
| 2016 | $3,738 | $132,580 | $19,000 | $113,580 |
| 2015 | $2,817 | $116,370 | $19,000 | $97,370 |
| 2014 | $2,817 | $107,450 | $19,000 | $88,450 |
Agents Affiliated with this Home
-
Aaron Jistel

Seller's Agent in 2025
Aaron Jistel
Listing Spark
(512) 827-2252
2 in this area
3,786 Total Sales
-
Anna Mangieri
A
Seller's Agent in 2025
Anna Mangieri
Weichert Realtors/Property Partners
1 in this area
39 Total Sales
-
N
Buyer's Agent in 2025
NON-MLS MEMBER
NON MLS
-
Cindy Bryant

Seller's Agent in 2020
Cindy Bryant
Coldwell Banker Apex, REALTORS
(214) 450-4101
111 Total Sales
-
Laqutia Martin
L
Buyer's Agent in 2020
Laqutia Martin
Epique Realty LLC
(214) 536-3236
33 Total Sales
Map
Source: North Texas Real Estate Information Systems (NTREIS)
MLS Number: 14228326
APN: 26421700120030000
- 2801 Emberwood Dr
- 2837 Dove Meadow Dr
- 2905 Clover Valley Dr
- 2718 Branch Oaks Dr
- 2901 Branch Oaks Dr
- 2818 Ashglen Dr
- 6401 Gate Ridge Cir
- 6318 Green Valley Dr
- 6202 Glenmoor Dr
- 6221 Fallbrook Dr
- 6310 Glenmoor Dr
- 3425 Knoll Point Dr
- 6418 Glenmoor Dr
- 6405 Glenmoor Dr
- 5649 Southern Fern Rd
- 106 Camelia St
- 150 Camelia St
- 109 Camelia St
- 2410 Cedar Elm Ln
- 134 Capilano Way






