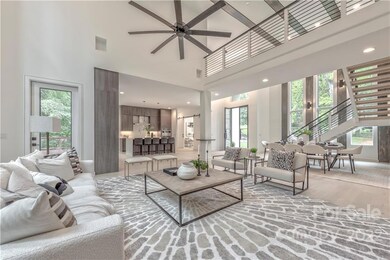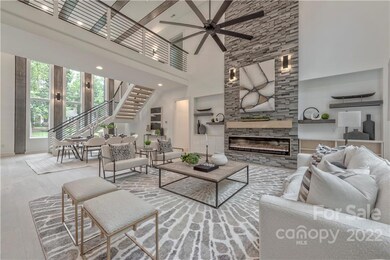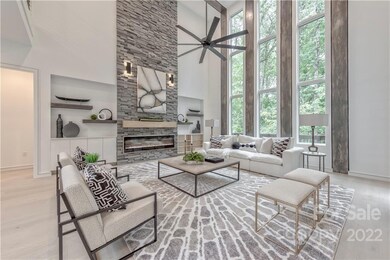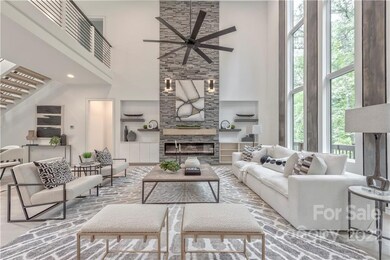
2810 Huntingtowne Farms Ln Charlotte, NC 28210
Quail Hollow NeighborhoodHighlights
- Under Construction
- Open Floorplan
- Wooded Lot
- South Mecklenburg High School Rated A-
- Deck
- Vaulted Ceiling
About This Home
As of November 2022Award wining Artistic Contractors is proud to offer this unique & special new build "Tree Home"- a modernist
design that blends clean lines w/warming architectural details while harmonizing the indoor & outdoor living
spaces. This home soars, it is 88' long & the great room ceiling height is 21' which is flooded
w/natural light thru the floor to ceiling windows that provide amazing views of the tree canopy.
Great room & primary bedroom open onto an expansive 71' deck that overlooks the wooded lot w/a
bubbling creek running thru it. Sleek elegant Chef's kitchen offers a large island & pantry, a plethora of mod cabinets & gorgeous quartz counters. Spacious main level primary retreat features dual closets & a lux modern bath offering wet room & double vanity. Floating staircase leads to huge media room, guest suite w/full bath & two more bedrooms w/shared bath. Main level has a private office/flex room + drop zone. Optional swim/tennis club, a park & direct access to the greenway!
Last Agent to Sell the Property
Savvy + Co Real Estate License #168946 Listed on: 04/08/2022
Home Details
Home Type
- Single Family
Est. Annual Taxes
- $507
Year Built
- Built in 2022 | Under Construction
Lot Details
- 0.5 Acre Lot
- Sloped Lot
- Wooded Lot
- Property is zoned R3
Parking
- 2 Car Attached Garage
Home Design
- Modern Architecture
- Pillar, Post or Pier Foundation
- Metal Roof
- Stone Siding
- Stucco
Interior Spaces
- 2-Story Property
- Open Floorplan
- Built-In Features
- Vaulted Ceiling
- Mud Room
- Living Room with Fireplace
- Laundry Room
Kitchen
- Self-Cleaning Convection Oven
- Induction Cooktop
- Range Hood
- Microwave
- ENERGY STAR Qualified Refrigerator
- Plumbed For Ice Maker
- ENERGY STAR Qualified Dishwasher
- Kitchen Island
- Disposal
Flooring
- Wood
- Tile
Bedrooms and Bathrooms
- Split Bedroom Floorplan
- Walk-In Closet
Outdoor Features
- Deck
Schools
- Huntingtowne Farms Elementary School
- Carmel Middle School
- South Mecklenburg High School
Utilities
- Zoned Heating and Cooling
- Heat Pump System
- Tankless Water Heater
Community Details
- No Home Owners Association
- Built by Artistic Contractors
- Huntingtowne Farms Subdivision
Listing and Financial Details
- Assessor Parcel Number 173-221-89
Ownership History
Purchase Details
Purchase Details
Similar Homes in Charlotte, NC
Home Values in the Area
Average Home Value in this Area
Purchase History
| Date | Type | Sale Price | Title Company |
|---|---|---|---|
| Warranty Deed | $50,000 | Chicago Title Insurance Co | |
| Deed | -- | -- |
Mortgage History
| Date | Status | Loan Amount | Loan Type |
|---|---|---|---|
| Open | $250,000 | Credit Line Revolving | |
| Open | $641,760 | Construction |
Property History
| Date | Event | Price | Change | Sq Ft Price |
|---|---|---|---|---|
| 11/21/2022 11/21/22 | Sold | $1,350,000 | -3.5% | $322 / Sq Ft |
| 10/05/2022 10/05/22 | Price Changed | $1,399,000 | -6.7% | $334 / Sq Ft |
| 09/09/2022 09/09/22 | For Sale | $1,499,900 | +11.1% | $358 / Sq Ft |
| 09/01/2022 09/01/22 | Off Market | $1,350,000 | -- | -- |
| 04/08/2022 04/08/22 | For Sale | $1,600,000 | -- | $382 / Sq Ft |
Tax History Compared to Growth
Tax History
| Year | Tax Paid | Tax Assessment Tax Assessment Total Assessment is a certain percentage of the fair market value that is determined by local assessors to be the total taxable value of land and additions on the property. | Land | Improvement |
|---|---|---|---|---|
| 2023 | $507 | $1,244,100 | $105,000 | $1,139,100 |
| 2022 | $507 | $52,500 | $52,500 | $0 |
| 2021 | $507 | $52,500 | $52,500 | $0 |
| 2020 | $507 | $52,500 | $52,500 | $0 |
| 2019 | $507 | $60,000 | $60,000 | $0 |
| 2018 | $247 | $18,800 | $18,800 | $0 |
| 2017 | $243 | $18,800 | $18,800 | $0 |
| 2016 | $243 | $18,800 | $18,800 | $0 |
| 2015 | $243 | $18,800 | $18,800 | $0 |
| 2014 | $241 | $18,800 | $18,800 | $0 |
Agents Affiliated with this Home
-
Shonn Ross

Seller's Agent in 2022
Shonn Ross
Savvy + Co Real Estate
(704) 506-6767
2 in this area
112 Total Sales
-
Jason Bridges
J
Seller Co-Listing Agent in 2022
Jason Bridges
Savvy + Co Real Estate
(704) 488-4296
2 in this area
12 Total Sales
-
Jenny Eastman

Buyer's Agent in 2022
Jenny Eastman
Dickens Mitchener & Associates Inc
(704) 773-0299
1 in this area
50 Total Sales
Map
Source: Canopy MLS (Canopy Realtor® Association)
MLS Number: 3847383
APN: 173-221-89
- 3730 Monique Ln
- 3200 Spring Valley Rd
- 2301 Seth Thomas Rd
- 3815 Stoney Ridge Trail
- 2426 Tattersall Dr
- 2816 Spring Valley Rd
- 3135 Everly Enclave Way
- 3111 Everly Enclave Way
- 8000 Greencastle Dr
- 6208 Colchester Place
- 4126 Tyndale Ave
- 4200 Tyndale Ave
- 6844 Dumbarton Dr
- 6132 Sharon Rd
- 7944 Park Rd
- 6616 Bunker Hill Cir
- 4201 Tyndale Ave
- 6935 Woodstock Dr
- 7009 Rockledge Dr
- 6863 Dumbarton Dr





