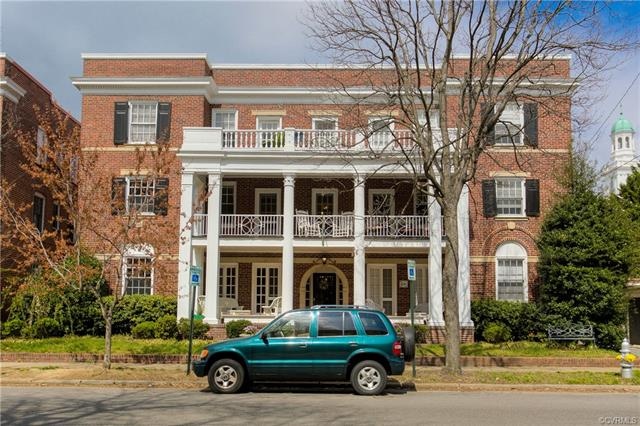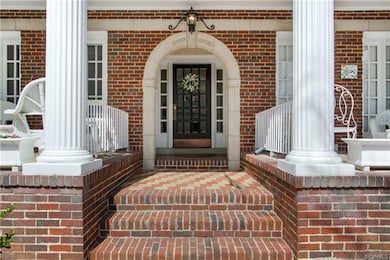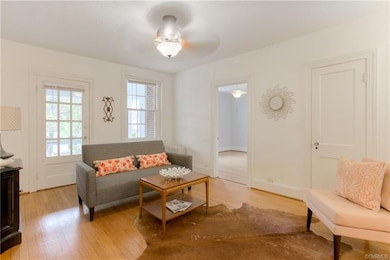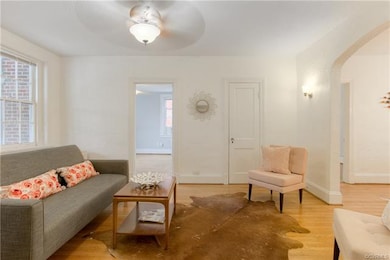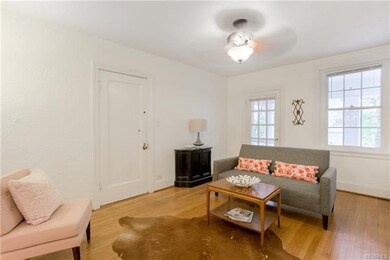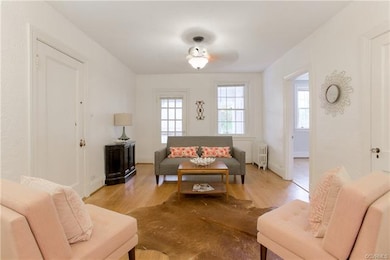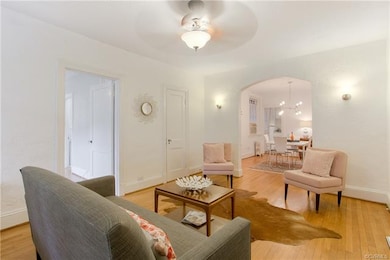
2810 Kensington Ave Unit 7 Richmond, VA 23221
The Museum District NeighborhoodHighlights
- Property is near public transit
- Wood Flooring
- Cooling System Mounted In Outer Wall Opening
- Open High School Rated A+
- Front Porch
- French Doors
About This Home
As of June 2018Welcome to 2810 Kensington, one of the most in-demand condo buildings in the Fan/Museum District. This gorgeous property offers some rare features for this building - two sizable bedrooms, a renovated kitchen AND balcony! With views of the Virginia Museum of History and Culture, and the Virginia Museum of Fine Art just beyond, an easy walk to restaurants, shops and entertainment; you're buying a lifestyle, not just a property. Inside, light spills through the front balcony french door and oversized front window. The living room and adjacent dining room have great flow for entertaining and the renovated kitchen offers gorgeous 42" cabinets, granite countertops and stainless steal appliances, all of which convey! The two bedrooms share a renovated Jack & Jill bathroom with crisp white subway tile. All utilities, except for electricity, are included in the HOA fee as well as a basement storage unit.
Last Agent to Sell the Property
River Fox Realty LLC License #0225215948 Listed on: 04/25/2018
Property Details
Home Type
- Condominium
Est. Annual Taxes
- $1,920
Year Built
- Built in 1900
HOA Fees
- $338 Monthly HOA Fees
Parking
- No Garage
Home Design
- Brick Exterior Construction
- Composition Roof
- Plaster
Interior Spaces
- 941 Sq Ft Home
- 2-Story Property
- Ceiling Fan
- French Doors
- Intercom Access
Kitchen
- Gas Cooktop
- Stove
- Dishwasher
Flooring
- Wood
- Ceramic Tile
Bedrooms and Bathrooms
- 2 Bedrooms
- 1 Full Bathroom
Laundry
- Dryer
- Washer
Basement
- Partial Basement
- Basement Storage
Schools
- Lois-Harrison Jones Elementary School
- Albert Hill Middle School
- Thomas Jefferson High School
Utilities
- Cooling System Mounted In Outer Wall Opening
- Central Heating
- Radiator
- Heating System Uses Natural Gas
- Hot Water Heating System
- Gas Water Heater
Additional Features
- Front Porch
- Property is near public transit
Community Details
- Community Storage Space
Listing and Financial Details
- Assessor Parcel Number W000-1249-032
Ownership History
Purchase Details
Home Financials for this Owner
Home Financials are based on the most recent Mortgage that was taken out on this home.Purchase Details
Home Financials for this Owner
Home Financials are based on the most recent Mortgage that was taken out on this home.Purchase Details
Home Financials for this Owner
Home Financials are based on the most recent Mortgage that was taken out on this home.Similar Homes in Richmond, VA
Home Values in the Area
Average Home Value in this Area
Purchase History
| Date | Type | Sale Price | Title Company |
|---|---|---|---|
| Warranty Deed | $205,000 | Attorney | |
| Warranty Deed | $132,000 | -- | |
| Warranty Deed | $180,500 | -- | |
| Warranty Deed | $180,500 | -- |
Mortgage History
| Date | Status | Loan Amount | Loan Type |
|---|---|---|---|
| Open | $139,338 | New Conventional | |
| Previous Owner | $99,000 | New Conventional | |
| Previous Owner | $144,400 | New Conventional |
Property History
| Date | Event | Price | Change | Sq Ft Price |
|---|---|---|---|---|
| 06/15/2018 06/15/18 | Sold | $205,000 | +7.9% | $218 / Sq Ft |
| 04/29/2018 04/29/18 | Pending | -- | -- | -- |
| 04/25/2018 04/25/18 | For Sale | $190,000 | +43.9% | $202 / Sq Ft |
| 04/19/2012 04/19/12 | Sold | $132,000 | -22.3% | $140 / Sq Ft |
| 03/06/2012 03/06/12 | Pending | -- | -- | -- |
| 08/25/2011 08/25/11 | For Sale | $169,990 | -- | $181 / Sq Ft |
Tax History Compared to Growth
Tax History
| Year | Tax Paid | Tax Assessment Tax Assessment Total Assessment is a certain percentage of the fair market value that is determined by local assessors to be the total taxable value of land and additions on the property. | Land | Improvement |
|---|---|---|---|---|
| 2025 | $2,880 | $240,000 | $40,000 | $200,000 |
| 2024 | $2,880 | $240,000 | $40,000 | $200,000 |
| 2023 | $2,652 | $221,000 | $40,000 | $181,000 |
| 2022 | $2,652 | $221,000 | $40,000 | $181,000 |
| 2021 | $2,304 | $221,000 | $40,000 | $181,000 |
| 2020 | $2,304 | $192,000 | $40,000 | $152,000 |
| 2019 | $1,170 | $181,000 | $30,000 | $151,000 |
| 2018 | $2,004 | $167,000 | $30,000 | $137,000 |
| 2017 | $1,920 | $160,000 | $30,000 | $130,000 |
| 2016 | $1,920 | $160,000 | $30,000 | $130,000 |
| 2015 | $1,920 | $160,000 | $30,000 | $130,000 |
| 2014 | $1,920 | $160,000 | $30,000 | $130,000 |
Agents Affiliated with this Home
-
Alexis Thompson

Seller's Agent in 2018
Alexis Thompson
River Fox Realty LLC
(804) 627-3803
6 in this area
216 Total Sales
-
Rachael Faigle

Buyer's Agent in 2018
Rachael Faigle
Long & Foster REALTORS
(804) 543-7994
2 Total Sales
-
Kay Shobe

Seller's Agent in 2012
Kay Shobe
RE/MAX
(804) 873-8888
30 Total Sales
-
T
Buyer's Agent in 2012
Ty Dwyer
First Choice Realty
Map
Source: Central Virginia Regional MLS
MLS Number: 1813520
APN: W000-1249-032
- 505 N Arthur Ashe Blvd Unit 6
- 515 N Arthur Ashe Blvd Unit 2
- 408 N Robinson St
- 3009 Patterson Ave
- 716 N Arthur Ashe Blvd
- 3020 Patterson Ave Unit 9
- 223 N Arthur Ashe Blvd
- 2705 Hanover Ave Unit 1
- 2706 W Grace St
- 2603 W Grace St
- 2905 W Grace St
- 2606 W Grace St
- 3201 Kensington Ave
- 3127 W Franklin St
- 2227 Park Ave
- 3303 Park Ave
- 3307 Stuart Ave
- 2206 Stuart Ave
- 5 N Robinson St
- 613 Roseneath Rd Unit 3
