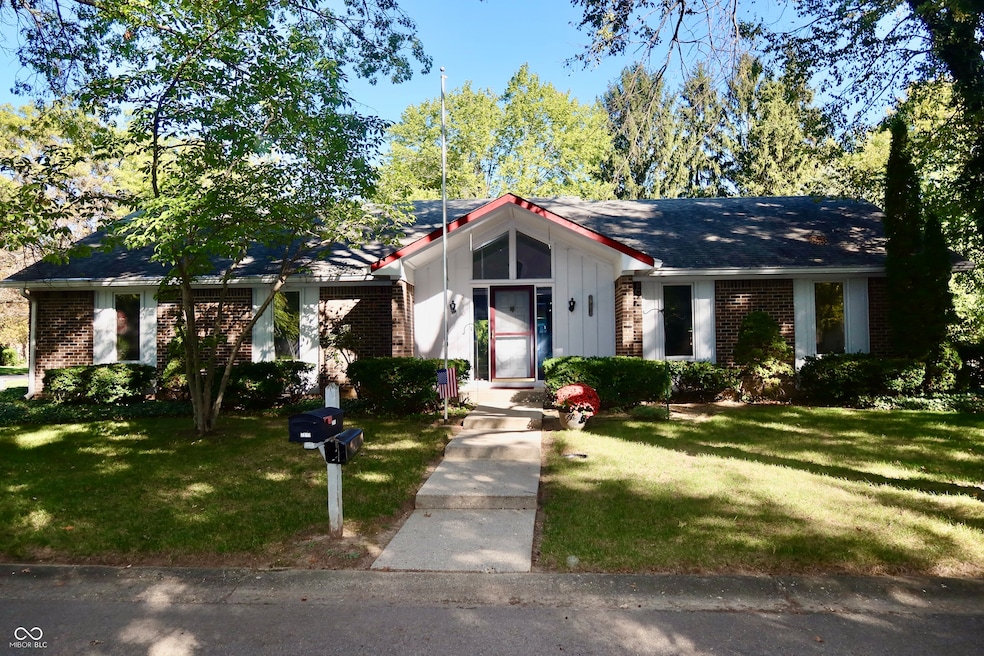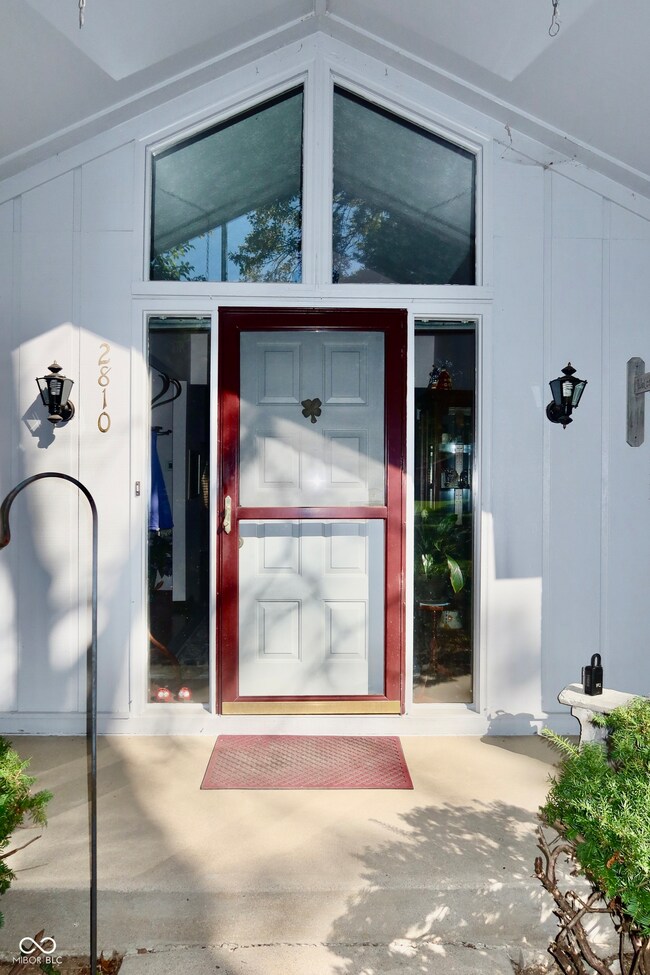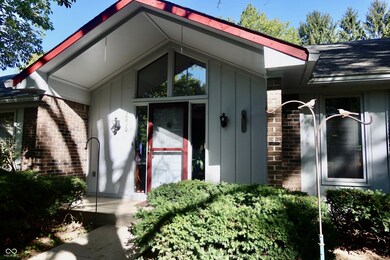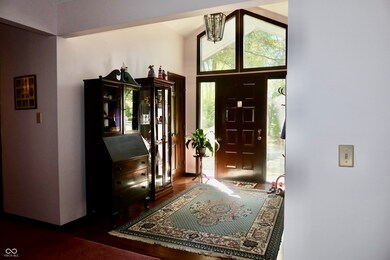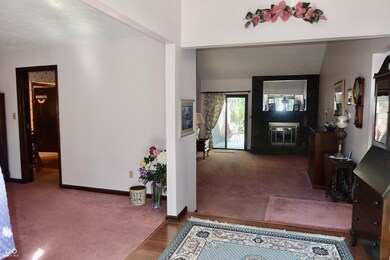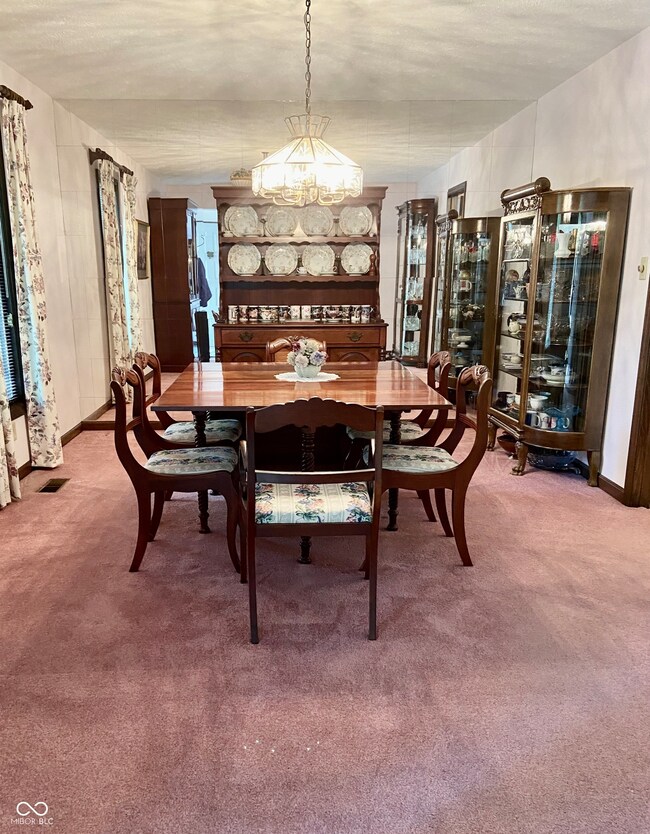
2810 Oglethorpe Ct Indianapolis, IN 46268
College Park NeighborhoodHighlights
- Mature Trees
- Cathedral Ceiling
- Formal Dining Room
- Traditional Architecture
- Corner Lot
- 2 Car Attached Garage
About This Home
As of November 2024This charming 3-bedroom, 2.5-bathroom residence is perfectly situated on a desirable corner lot, surrounded by mature trees that offer both beauty and privacy. Step inside to discover a spacious living room with soaring cathedral ceilings and a cozy fireplace, creating an inviting atmosphere for relaxation and gatherings. The home is in great shape and awaits your personal touch to add cosmetic updates. The master suite is a true retreat, featuring a luxurious walk-in shower. The versatile family room can be closed off, offering a flexible space that adapts to your lifestyle needs, whether it's a home office, playroom, or additional living area. The kitchen is conveniently located adjacent to this flex space, making it ideal for entertaining. The property also boasts a 2-car garage with ample organization options, ensuring all your storage needs are met. Located in a fantastic neighborhood, you'll enjoy access to a community pool with a swim team, perfect for making the most of sunny days and fostering a sense of community. Nearby, you'll find popular spots like Trader Joe's and the Fashion Mall at Keystone, offering shopping and dining options just a short drive away. This home is a rare find, combining comfort, convenience, and community amenities. Don't miss the opportunity to make it yours!
Last Agent to Sell the Property
Epique Inc Brokerage Email: davehoyt@epique.me License #RB14007698 Listed on: 10/11/2024
Home Details
Home Type
- Single Family
Est. Annual Taxes
- $2,858
Year Built
- Built in 1975
Lot Details
- 0.39 Acre Lot
- Corner Lot
- Mature Trees
HOA Fees
- $50 Monthly HOA Fees
Parking
- 2 Car Attached Garage
Home Design
- Traditional Architecture
- Brick Exterior Construction
Interior Spaces
- 1,962 Sq Ft Home
- 1-Story Property
- Woodwork
- Cathedral Ceiling
- Fireplace Features Masonry
- Entrance Foyer
- Living Room with Fireplace
- Formal Dining Room
- Crawl Space
- Fire and Smoke Detector
Kitchen
- Eat-In Kitchen
- Electric Oven
- Microwave
- Dishwasher
- Disposal
Flooring
- Carpet
- Laminate
Bedrooms and Bathrooms
- 3 Bedrooms
Laundry
- Laundry Room
- Dryer
- Washer
Outdoor Features
- Patio
- Shed
Schools
- College Park Elementary School
- Pike High School
Utilities
- Forced Air Heating System
- Electric Water Heater
Community Details
- Association fees include clubhouse, maintenance, parkplayground, snow removal, tennis court(s)
- College Park Subdivision
- The community has rules related to covenants, conditions, and restrictions
Listing and Financial Details
- Legal Lot and Block 189 / 5
- Assessor Parcel Number 490317117045000600
- Seller Concessions Offered
Ownership History
Purchase Details
Home Financials for this Owner
Home Financials are based on the most recent Mortgage that was taken out on this home.Similar Homes in Indianapolis, IN
Home Values in the Area
Average Home Value in this Area
Purchase History
| Date | Type | Sale Price | Title Company |
|---|---|---|---|
| Deed | -- | First American Title | |
| Deed | $290,000 | First American Title |
Mortgage History
| Date | Status | Loan Amount | Loan Type |
|---|---|---|---|
| Open | $232,000 | New Conventional | |
| Closed | $232,000 | New Conventional |
Property History
| Date | Event | Price | Change | Sq Ft Price |
|---|---|---|---|---|
| 11/13/2024 11/13/24 | Sold | $290,000 | +0.3% | $148 / Sq Ft |
| 10/13/2024 10/13/24 | Pending | -- | -- | -- |
| 10/11/2024 10/11/24 | For Sale | $289,000 | -- | $147 / Sq Ft |
Tax History Compared to Growth
Tax History
| Year | Tax Paid | Tax Assessment Tax Assessment Total Assessment is a certain percentage of the fair market value that is determined by local assessors to be the total taxable value of land and additions on the property. | Land | Improvement |
|---|---|---|---|---|
| 2024 | $2,982 | $286,900 | $63,100 | $223,800 |
| 2023 | $2,982 | $285,700 | $63,100 | $222,600 |
| 2022 | $2,741 | $266,900 | $63,100 | $203,800 |
| 2021 | $2,105 | $198,600 | $33,100 | $165,500 |
| 2020 | $2,229 | $211,300 | $33,100 | $178,200 |
| 2019 | $2,139 | $202,600 | $33,100 | $169,500 |
| 2018 | $1,938 | $182,800 | $33,100 | $149,700 |
| 2017 | $1,880 | $175,900 | $33,100 | $142,800 |
| 2016 | $1,853 | $173,500 | $33,100 | $140,400 |
| 2014 | $1,575 | $156,400 | $33,100 | $123,300 |
| 2013 | $1,589 | $156,400 | $33,100 | $123,300 |
Agents Affiliated with this Home
-
David Hoyt

Seller's Agent in 2024
David Hoyt
Epique Inc
(317) 445-0910
2 in this area
116 Total Sales
-
David Meador

Buyer's Agent in 2024
David Meador
Carpenter, REALTORS®
(317) 716-6092
2 in this area
70 Total Sales
Map
Source: MIBOR Broker Listing Cooperative®
MLS Number: 22005937
APN: 49-03-17-117-045.000-600
- 2856 Jamieson Ln
- 3029 Oberlin Ct
- 2922 Amherst St
- 9054 Cinnebar Dr
- 8980 Cinnebar Dr
- 8720 Yardley Ct Unit 100
- 3230 Amherst St
- 2424 N Willow Way
- 9464 Maple Way Unit 27
- 9452 Maple Way
- 9324 W Point Place
- 9263 Golden Oaks W
- 9449 Maple Way
- 3113 Sandpiper Dr N
- 2378 the Springs Dr
- 9572 Maple Way
- 8934 Pinyon Ct
- 2231 Colfax Ln
- 2270 Brightwell Place
- 9640 Bramblewood Way
