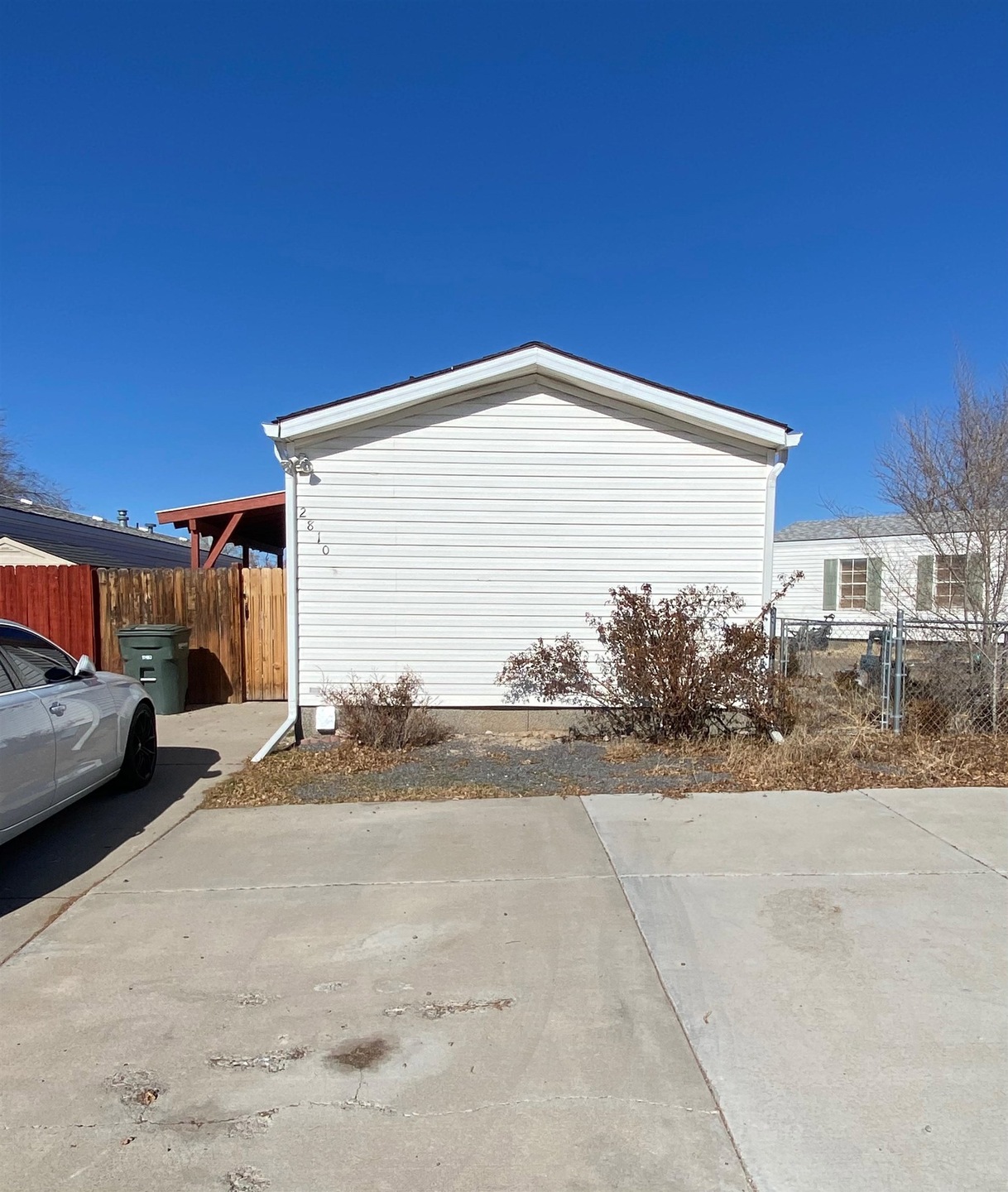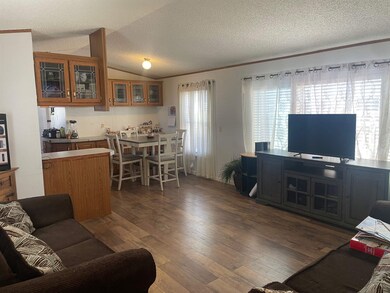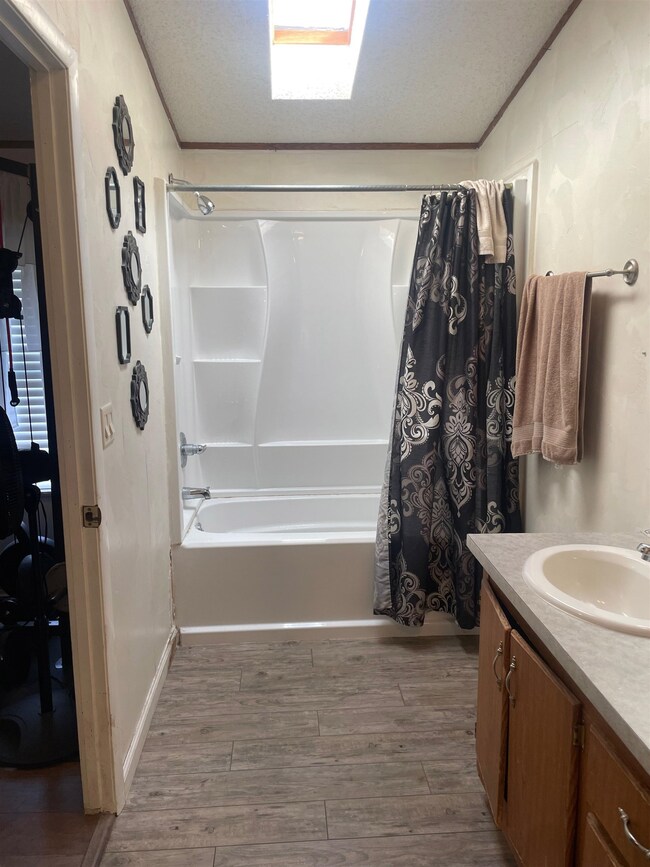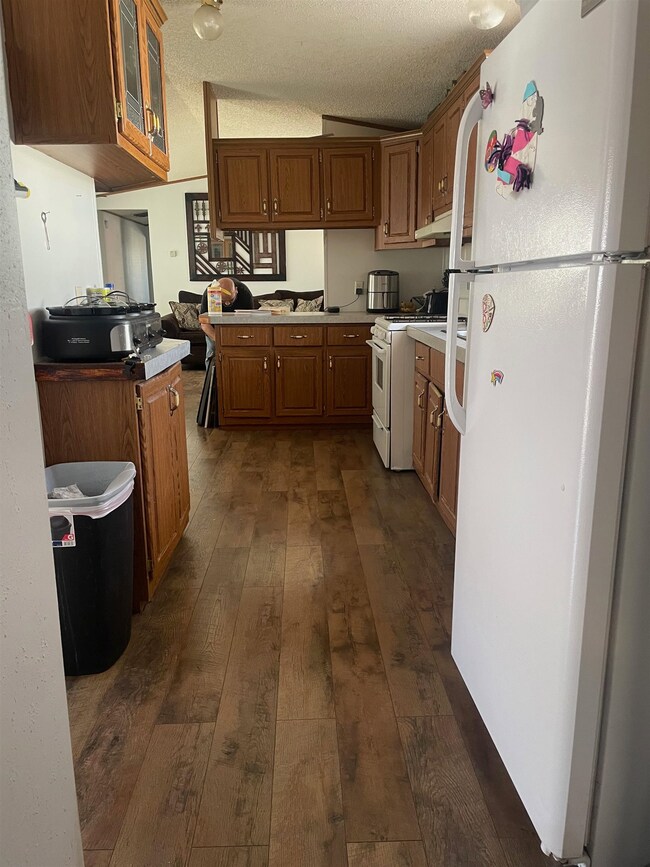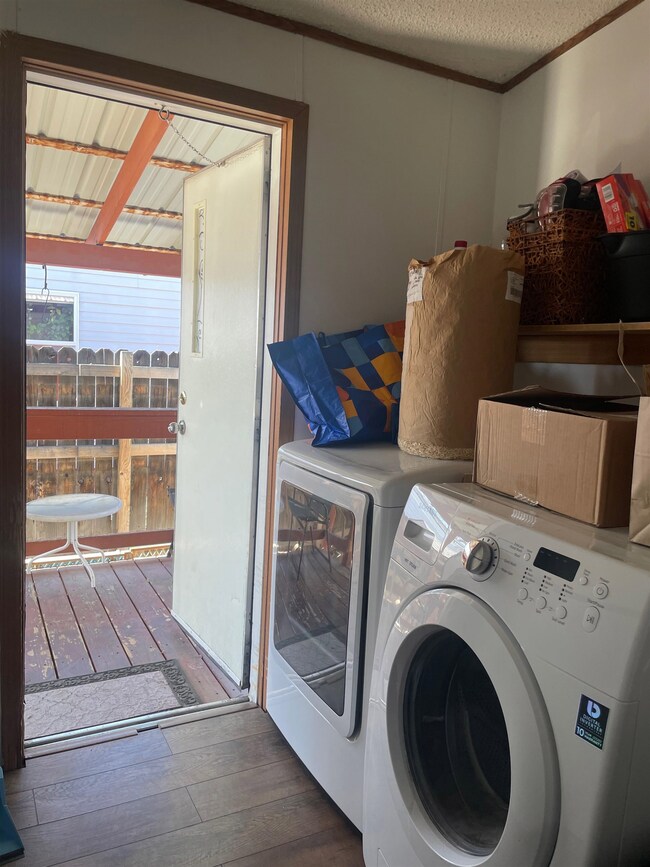
2810 S Niagara Cir Grand Junction, CO 81501
Downtown Grand Junction NeighborhoodHighlights
- Vaulted Ceiling
- Eat-In Kitchen
- Living Room
- Ranch Style House
- Covered Deck
- Laundry Room
About This Home
As of March 2025Step into this inviting 3-bedroom, 2-bathroom home featuring an open and bright floor plan with elegant luxury plank flooring throughout. The spacious kitchen offers ample cabinet storage and comes fully equipped with all appliances, seamlessly connecting to the adjacent dining area—perfect for gatherings and meals. The primary bedroom boasts an en-suite bathroom with a stylish vanity and a tub/shower combo for added comfort. Two additional spacious bedrooms provide ample closet storage, and a full guest bathroom adds convenience. A cozy laundry area is tucked away for privacy. Enjoy low-maintenance xeriscaping, two storage sheds, and a covered deck—perfect for outdoor relaxation. Centrally located near shopping, dining, and entertainment, this home is a fantastic value! Don't miss out—schedule your showing today!
Property Details
Home Type
- Modular Prefabricated Home
Est. Annual Taxes
- $480
Year Built
- Built in 1997
Lot Details
- 3,920 Sq Ft Lot
- Lot Dimensions are 36'x107'
- Property is Fully Fenced
- Privacy Fence
- Xeriscape Landscape
HOA Fees
- $15 Monthly HOA Fees
Home Design
- Ranch Style House
- Slab Foundation
- Asphalt Roof
- Vinyl Siding
- Modular or Manufactured Materials
- Skirt
Interior Spaces
- 1,216 Sq Ft Home
- Vaulted Ceiling
- Living Room
- Dining Room
- Luxury Vinyl Plank Tile Flooring
Kitchen
- Eat-In Kitchen
- Gas Oven or Range
- Microwave
- Dishwasher
Bedrooms and Bathrooms
- 3 Bedrooms
- 2 Bathrooms
Laundry
- Laundry Room
- Laundry on main level
- Dryer
- Washer
Outdoor Features
- Covered Deck
- Shed
Schools
- Chipeta Elementary School
- Bookcliff Middle School
- Central High School
Utilities
- Refrigerated Cooling System
- Forced Air Heating System
- Septic Design Installed
Community Details
- Niagara Village Subdivision
Listing and Financial Details
- Assessor Parcel Number 2943-182-20-017
Map
Similar Homes in Grand Junction, CO
Home Values in the Area
Average Home Value in this Area
Property History
| Date | Event | Price | Change | Sq Ft Price |
|---|---|---|---|---|
| 03/19/2025 03/19/25 | Sold | $220,000 | -4.3% | $181 / Sq Ft |
| 02/15/2025 02/15/25 | Pending | -- | -- | -- |
| 02/11/2025 02/11/25 | For Sale | $229,900 | -- | $189 / Sq Ft |
Source: Grand Junction Area REALTOR® Association
MLS Number: 20250534
APN: 2943-182-20-017
- 2814 S Niagara Cir
- 510 Court Rd
- 2810 Bunting Ave
- 2845 North Ave Unit 12
- 2845 North Ave Unit 5
- 2845 North Ave Unit 7
- 2601 Kennedy Ct
- 518 Compton St
- 2846 Kennedy Ave Unit A
- 424 N 22nd St
- 2814 Texas Ave
- 2521 Texas Ave
- 2803 Mesa Ave
- 632 N 19th St
- 2863 Elm Ave
- 2857 1/2 Elm Dr
- 1905 Grand Ave
- 1914 White Ave
- 2856 1/2 Texas Ave
- 575 28 1 4 Rd Unit 2
