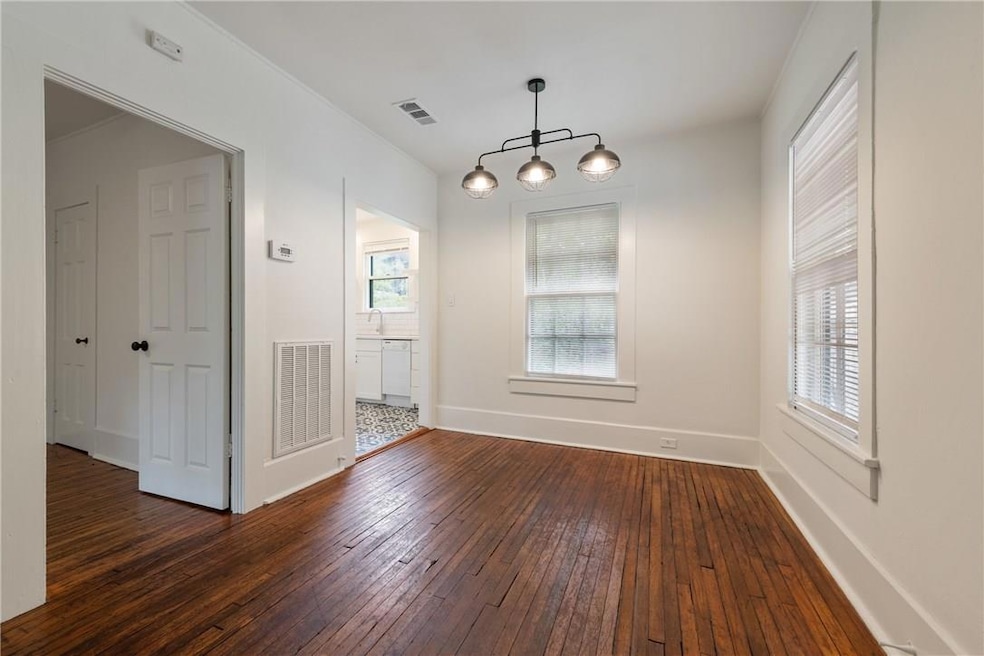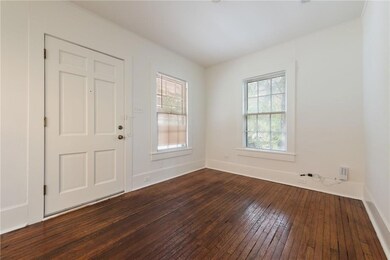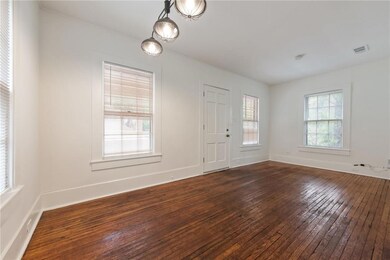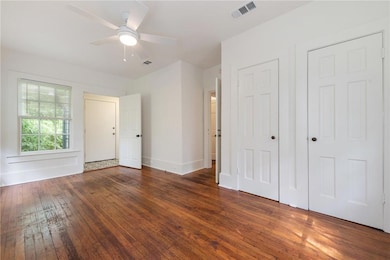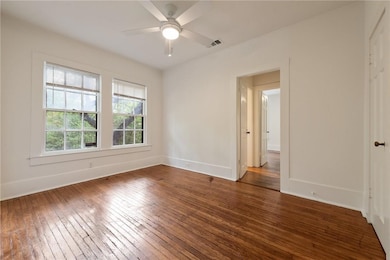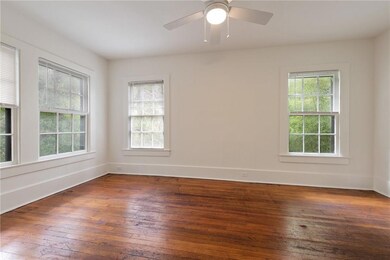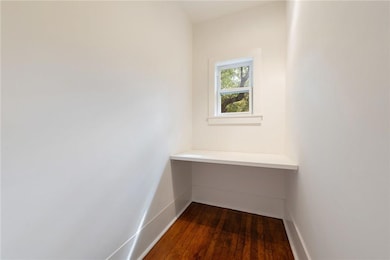2810 San Pedro St Unit C Austin, TX 78705
West Campus NeighborhoodHighlights
- Mature Trees
- Wood Flooring
- No HOA
- Bryker Woods Elementary School Rated A
- Park or Greenbelt View
- 1-Story Property
About This Home
Charming, remodeled 2 BR + office / 1 BA home located in Central Austin. Major updates completed Oct. 2019. Gorgeous kitchen remodel and bathroom updates with designer selected finishes. Upgrades include new cabinets, counters, tile, light fixtures, fresh paint throughout, and more. Minutes to UT and Downtown. W/D included. Off-street parking included. Lots of character with wood floors. Shared yard area with 2 other homes on the property. Addl. $35/mo for lawn care. Groups can lease separately or lease each of the A, B, and C units for a total of 8 bedrooms.
Listing Agent
eXp Realty, LLC Brokerage Phone: (512) 576-0288 License #0489549 Listed on: 12/25/2024

Home Details
Home Type
- Single Family
Est. Annual Taxes
- $23,570
Year Built
- Built in 1916
Lot Details
- 0.31 Acre Lot
- East Facing Home
- Mature Trees
Home Design
- Pillar, Post or Pier Foundation
- Frame Construction
- Composition Roof
Interior Spaces
- 900 Sq Ft Home
- 1-Story Property
- Wood Flooring
- Park or Greenbelt Views
Kitchen
- Gas Cooktop
- Free-Standing Range
Bedrooms and Bathrooms
- 2 Main Level Bedrooms
- 1 Full Bathroom
Parking
- 2 Parking Spaces
- Outside Parking
Schools
- Bryker Woods Elementary School
- Kealing Middle School
- Austin High School
Utilities
- Central Heating and Cooling System
Listing and Financial Details
- Security Deposit $2,295
- Tenant pays for all utilities
- 12 Month Lease Term
- $100 Application Fee
- Assessor Parcel Number 02160106170000
Community Details
Overview
- No Home Owners Association
- Bluff Side Add Subdivision
Pet Policy
- Pets allowed on a case-by-case basis
- Pet Deposit $300
Map
Source: Unlock MLS (Austin Board of REALTORS®)
MLS Number: 7603275
APN: 210074
- 803 W 28th St Unit 206
- 803 W 28th St Unit 205
- 2708 San Pedro St Unit 302
- 2804 Rio Grande St Unit 211
- 2804 Rio Grande St Unit 308
- 2804 Rio Grande St Unit 206
- 2804 Rio Grande St Unit 210
- 2706 Salado St Unit 205
- 2706 Salado St Unit 210
- 2704 San Pedro St Unit 16
- 2704 Salado St Unit 207
- 2815 Rio Grande St Unit 211
- 2834 Pearl St
- 2623 Salado St
- 1006 Gaston Ave
- 2612 San Pedro St
- 2612 San Pedro St Unit 209
- 2612 San Pedro St Unit 224
- 1012 Gaston Ave
- 2841 San Gabriel St
- 2810 San Pedro St Unit B
- 2810 Pearl St Unit B
- 2800 San Pedro St Unit A
- 803 W 28th St Unit 102
- 803 W 28th St Unit 202
- 803 W 28th St Unit 107
- 2810 Rio Grande St
- 2804 Rio Grande St Unit 311
- 2804 Rio Grande St Unit 205
- 2804 Rio Grande St Unit 207
- 2804 Rio Grande St Unit 204
- 2804 Rio Grande St Unit 220
- 2825 San Gabriel St Unit 2
- 2825 San Gabriel St
- 2825 San Gabriel St Unit 1
- 2800 Rio Grande St
- 2822 Rio Grande St Unit 302
- 2822 Rio Grande St Unit 301
- 2822 Rio Grande St Unit 304
- 2822 Rio Grande St Unit 202
